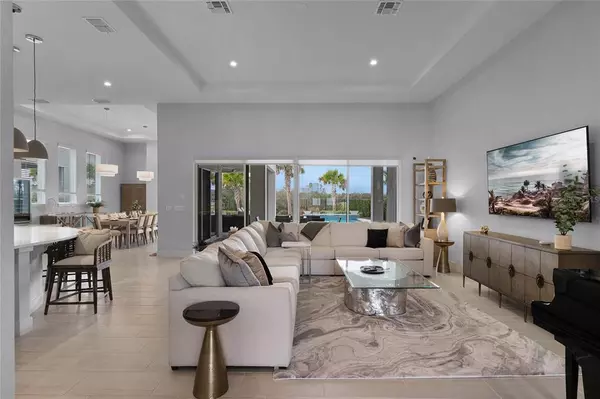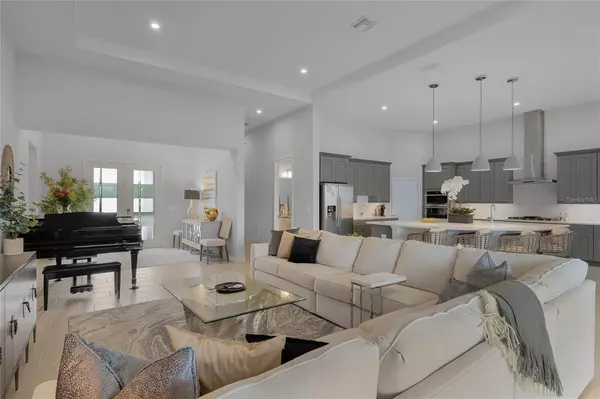$1,920,000
$1,995,000
3.8%For more information regarding the value of a property, please contact us for a free consultation.
4 Beds
6 Baths
5,161 SqFt
SOLD DATE : 03/28/2023
Key Details
Sold Price $1,920,000
Property Type Single Family Home
Sub Type Single Family Residence
Listing Status Sold
Purchase Type For Sale
Square Footage 5,161 sqft
Price per Sqft $372
Subdivision Reunion West Fairways 17 & 18
MLS Listing ID O6079827
Sold Date 03/28/23
Bedrooms 4
Full Baths 5
Half Baths 1
HOA Fees $747/mo
HOA Y/N Yes
Originating Board Stellar MLS
Year Built 2020
Annual Tax Amount $20,478
Lot Size 9,583 Sqft
Acres 0.22
Property Description
The next GREAT opportunity to own in Reunion Resort's BEAR's DEN Enclave! This WEST FACING home overlooking 18th Fairway & Green provides the perfect backdrop and is situated on an oversized homesite and boasts nearly 5200 SQFT of living space If that isn't enough, the outside areas will also set this home apart. Multiple gathering areas surrounding a beautiful POOL/SPA with fountains and two gas-lit fire bowls that also features an outdoor kitchen and pool bath. In addition, the 2nd floor balcony that runs the width of the home will provide plenty of room to entertain and a perfect vantage point that will enable countless sunset views setting over the TRADITIONS SIGNATURE GOLF COURSE. This is a FULLY FURNISHED HOME with a TRANSFERABLE MEMBERSHIP available. Each of the 4 BEDROOMS feature EN SUITE bathroom and WALK-IN CLOSETS. You will love the open floor plan with its HIGH CEILINGS and FORMAL MOVIE ROOM, FLEX ROOM and added GOLF CART GARAGE that offer some very unique spaces to add to a perfect RESIDENTIAL home or CONVERT into a great opportunity for RENTAL INCOME. NEW PICS coming soon.
Location
State FL
County Osceola
Community Reunion West Fairways 17 & 18
Zoning RESI
Rooms
Other Rooms Bonus Room, Den/Library/Office, Media Room
Interior
Interior Features Eat-in Kitchen, High Ceilings, Kitchen/Family Room Combo, Master Bedroom Main Floor, Master Bedroom Upstairs
Heating Central, Heat Pump
Cooling Central Air, Zoned
Flooring Tile, Vinyl
Furnishings Furnished
Fireplace false
Appliance Built-In Oven, Cooktop, Dishwasher, Disposal, Dryer, Gas Water Heater, Ice Maker, Microwave, Range, Range Hood, Refrigerator, Washer, Wine Refrigerator
Laundry Inside, Laundry Room
Exterior
Exterior Feature Balcony, Irrigation System, Outdoor Grill, Outdoor Kitchen, Outdoor Shower
Parking Features Driveway, Golf Cart Parking
Garage Spaces 2.0
Fence Fenced
Pool Deck, Gunite, Heated, In Ground, Lighting, Pool Alarm
Community Features Clubhouse, Deed Restrictions, Fitness Center, Gated, Golf Carts OK, Golf, Playground, Restaurant, Sidewalks, Tennis Courts
Utilities Available Cable Connected, Electricity Connected, Natural Gas Connected, Phone Available, Sewer Connected, Sprinkler Meter, Underground Utilities, Water Connected
Amenities Available Fitness Center, Gated, Golf Course, Maintenance, Optional Additional Fees, Pickleball Court(s), Tennis Court(s)
Roof Type Tile
Attached Garage true
Garage true
Private Pool Yes
Building
Lot Description Oversized Lot
Story 2
Entry Level Two
Foundation Slab
Lot Size Range 0 to less than 1/4
Sewer Public Sewer
Water Public
Structure Type Block
New Construction false
Schools
Elementary Schools Westside Elem
Middle Schools Harmony Middle
High Schools Poinciana High School
Others
Pets Allowed Yes
HOA Fee Include Cable TV, Internet, Maintenance Structure, Maintenance Grounds, Pest Control, Security, Sewer, Trash
Senior Community No
Pet Size Extra Large (101+ Lbs.)
Ownership Fee Simple
Monthly Total Fees $747
Acceptable Financing Cash, Conventional
Membership Fee Required Required
Listing Terms Cash, Conventional
Num of Pet 3
Special Listing Condition None
Read Less Info
Want to know what your home might be worth? Contact us for a FREE valuation!

Our team is ready to help you sell your home for the highest possible price ASAP

© 2025 My Florida Regional MLS DBA Stellar MLS. All Rights Reserved.
Bought with KELLER WILLIAMS ELITE PARTNERS III REALTY
Find out why customers are choosing LPT Realty to meet their real estate needs





