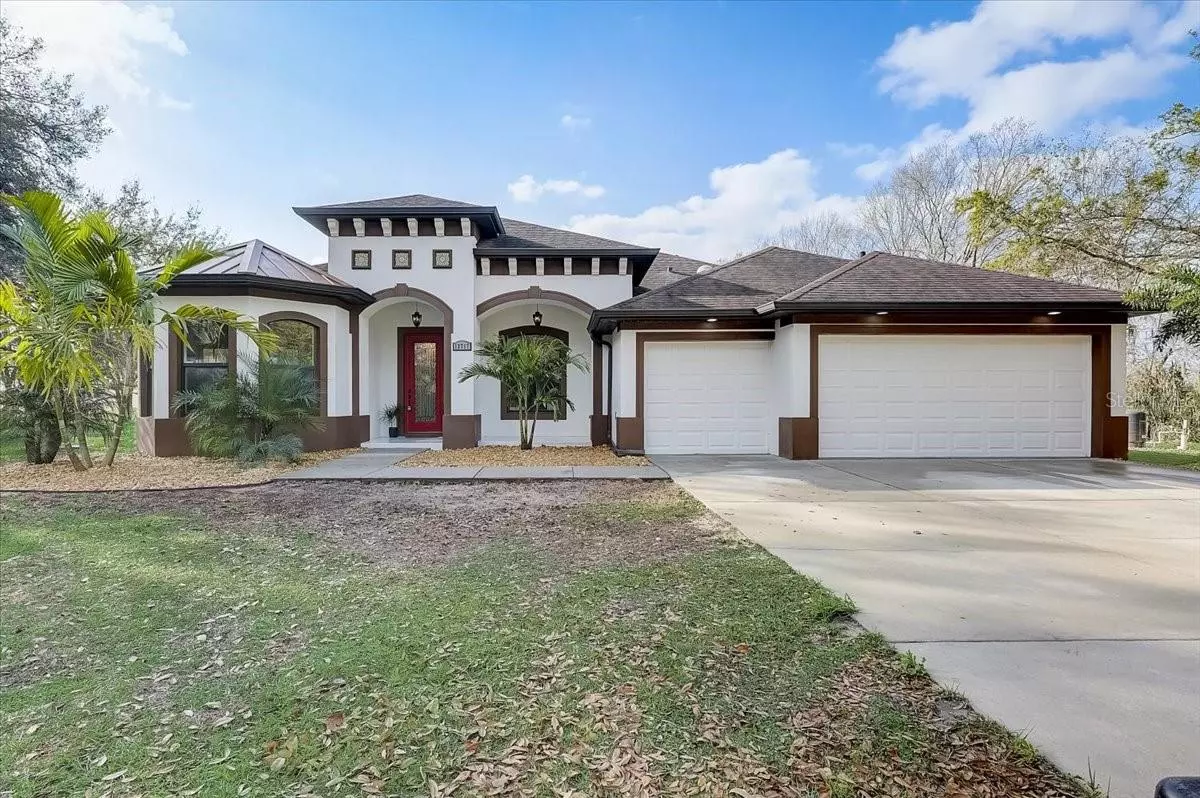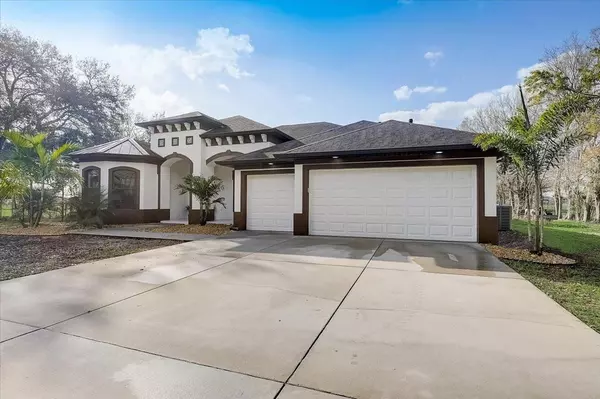$945,000
$949,000
0.4%For more information regarding the value of a property, please contact us for a free consultation.
4 Beds
3 Baths
2,844 SqFt
SOLD DATE : 03/24/2023
Key Details
Sold Price $945,000
Property Type Single Family Home
Sub Type Single Family Residence
Listing Status Sold
Purchase Type For Sale
Square Footage 2,844 sqft
Price per Sqft $332
Subdivision Unplatted
MLS Listing ID T3429516
Sold Date 03/24/23
Bedrooms 4
Full Baths 3
Construction Status Financing,Inspections
HOA Y/N No
Originating Board Stellar MLS
Year Built 2017
Annual Tax Amount $830
Lot Size 4.900 Acres
Acres 4.9
Property Description
A Rare Gem! Don't miss this opportunity to own an incredible 4 bedroom, 3 bathroom home on 4.9 acres in Dover. Located at 13717 Walden Sheffield Rd, this property offers private gated entrance and a six car garage as you enter the compound. Walk into the 2844 square feet of luxurious living space. The kitchen is a chef's delight with the large island, granite counters, under mount sink and full backsplash. High end stainless steel Monogram appliances including a oversized refrigerator, oven and convection oven. Beautiful stainless steel hood perfectly placed over the gas cook top. The great room has a wet bar with massive wine fridge overlooking a triple panel sliding glass door leading out to the large screened patio for entertaining. Pool table included. Master bedroom has tray ceilings overlooking the back acres through the sliding glass doors. Master bath boast his and hers vanities with granite counters, under mount sinks as well as a large walk in shower. The secondary bedrooms and bathrooms are spacious with features like, shutters, walk in shower with herring bone subway tile, granite counter with under mount sink. Set in the front of the house is an office with three floor to ceiling windows overlooking the front electric entrance gate, or go to the flex room that is perfect for a den or family room. Enjoy your evenings around the step down fire pit on the largest paver patio you have ever seen. It is the perfect space to add the pool of your dreams! Plus, there's an automatic whole house generator (runs off propane) as well as a new well head and water conditioner system. And don't forget the detached shop on a slab with power that includes the additional 3 car garage. Still need extra storage, no problem the conex box stays with the property. Contact us now to book a private showing!
Zoned:Agricultural Sf Conventional 1-Asc-1
Excluded from sale: washer, dryer & outdoor L shaped BBQ. Seller would entertain selling items excluded
Location
State FL
County Hillsborough
Community Unplatted
Zoning ASC-1
Rooms
Other Rooms Bonus Room, Den/Library/Office, Interior In-Law Suite
Interior
Interior Features Built-in Features, Ceiling Fans(s), Crown Molding, Dry Bar, Eat-in Kitchen, High Ceilings, Kitchen/Family Room Combo, Open Floorplan, Solid Surface Counters, Solid Wood Cabinets, Split Bedroom, Stone Counters, Thermostat, Tray Ceiling(s), Walk-In Closet(s), Window Treatments
Heating Propane, Zoned
Cooling Central Air, Zoned
Flooring Carpet, Ceramic Tile
Furnishings Unfurnished
Fireplace false
Appliance Built-In Oven, Convection Oven, Cooktop, Dishwasher, Disposal, Exhaust Fan, Gas Water Heater, Kitchen Reverse Osmosis System, Microwave, Range Hood, Refrigerator, Water Purifier, Water Softener, Wine Refrigerator
Exterior
Exterior Feature Rain Gutters, Sliding Doors, Storage
Parking Features Driveway, Electric Vehicle Charging Station(s), Garage Door Opener, Oversized, Parking Pad, Split Garage, Workshop in Garage
Garage Spaces 6.0
Fence Chain Link, Fenced
Utilities Available BB/HS Internet Available, Cable Available, Cable Connected, Electricity Available, Electricity Connected, Propane, Sprinkler Well, Underground Utilities
Roof Type Metal, Shingle
Porch Covered, Patio, Porch, Screened
Attached Garage true
Garage true
Private Pool No
Building
Lot Description Cleared
Entry Level One
Foundation Slab
Lot Size Range 2 to less than 5
Sewer Septic Tank
Water Private, Well
Architectural Style Contemporary
Structure Type Block, Stucco
New Construction false
Construction Status Financing,Inspections
Schools
Elementary Schools Dover-Hb
Middle Schools Turkey Creek-Hb
High Schools Strawberry Crest High School
Others
Pets Allowed Yes
Senior Community No
Ownership Fee Simple
Acceptable Financing Cash, Conventional, VA Loan
Listing Terms Cash, Conventional, VA Loan
Special Listing Condition None
Read Less Info
Want to know what your home might be worth? Contact us for a FREE valuation!

Our team is ready to help you sell your home for the highest possible price ASAP

© 2025 My Florida Regional MLS DBA Stellar MLS. All Rights Reserved.
Bought with COLDWELL BANKER REALTY
Find out why customers are choosing LPT Realty to meet their real estate needs





