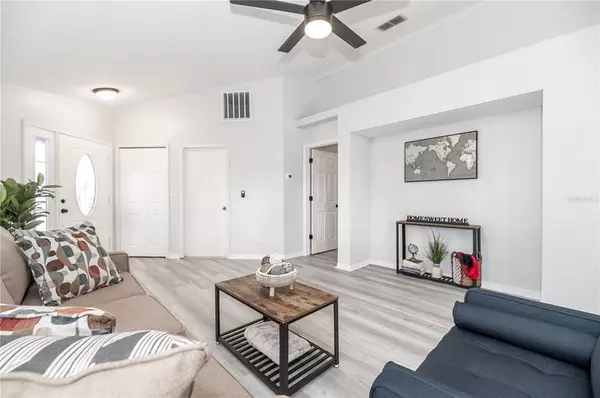$340,000
$340,000
For more information regarding the value of a property, please contact us for a free consultation.
3 Beds
2 Baths
1,240 SqFt
SOLD DATE : 03/22/2023
Key Details
Sold Price $340,000
Property Type Single Family Home
Sub Type Single Family Residence
Listing Status Sold
Purchase Type For Sale
Square Footage 1,240 sqft
Price per Sqft $274
Subdivision Brentwood Hills Tr D E Unit
MLS Listing ID T3416676
Sold Date 03/22/23
Bedrooms 3
Full Baths 2
Construction Status Appraisal,Financing,Inspections
HOA Fees $55/qua
HOA Y/N Yes
Originating Board Stellar MLS
Year Built 1997
Annual Tax Amount $4,780
Lot Size 0.320 Acres
Acres 0.32
Lot Dimensions 62x226
Property Description
Fully updated and ready to move in three-bedroom, two-bath, two-car garage home located in Brentwood Hills. In this single-story home, the kitchen, dining room, and family room cohesively flow together with a contemporary open floorplan making it ideal for entertaining. The kitchen features quartz counters, soft close white shaker cabinets, stainless steel appliances, and breakfast bar seating. A NEW roof, AC, and water heater make this a wonderful place to call your own since the biggest-ticketed items have already been replaced! The owner's suite is located at the front of the home and has a private bathroom with walk in closet. Two additional bedrooms and bath are in the back of the home providing privacy and space for family or guests. Both bathrooms have been completely upgraded with new tile, toilets, tub, and vanities. Luxury vinyl plank flooring runs throughout each room except for the bathrooms. The home has also been painted inside and outside along with new light fixtures and electrical outlets installed. The backyard is well oversized for your standard community home. It is also fully fenced, has a beautiful stone firepit, and a screened patio which recently had new screens installed. The Brentwood Hills community offers a private swimming pool, tennis courts, playground and more. See what your new home looks like and schedule a showing today!
Location
State FL
County Hillsborough
Community Brentwood Hills Tr D E Unit
Zoning PD
Interior
Interior Features Ceiling Fans(s), Eat-in Kitchen, High Ceilings, Living Room/Dining Room Combo, Open Floorplan, Solid Surface Counters, Solid Wood Cabinets, Thermostat, Walk-In Closet(s)
Heating Central, Electric
Cooling Central Air
Flooring Tile, Tile, Vinyl
Fireplace false
Appliance Dishwasher, Electric Water Heater, Exhaust Fan, Freezer, Range, Range Hood, Refrigerator
Laundry In Garage
Exterior
Exterior Feature Private Mailbox, Sidewalk, Sliding Doors
Garage Spaces 2.0
Fence Fenced, Vinyl, Wood
Community Features Clubhouse, Deed Restrictions, Park, Playground, Pool, Tennis Courts
Utilities Available Electricity Connected
Roof Type Shingle
Porch Covered, Patio, Porch, Rear Porch, Screened
Attached Garage true
Garage true
Private Pool No
Building
Lot Description Cul-De-Sac, Landscaped, Oversized Lot, Sidewalk
Story 1
Entry Level One
Foundation Slab
Lot Size Range 1/4 to less than 1/2
Sewer Public Sewer
Water Public
Structure Type Stucco
New Construction false
Construction Status Appraisal,Financing,Inspections
Schools
Elementary Schools Brooker-Hb
Middle Schools Burns-Hb
High Schools Bloomingdale-Hb
Others
Pets Allowed Yes
Senior Community No
Ownership Fee Simple
Monthly Total Fees $55
Acceptable Financing Cash, Conventional, VA Loan
Membership Fee Required Required
Listing Terms Cash, Conventional, VA Loan
Special Listing Condition None
Read Less Info
Want to know what your home might be worth? Contact us for a FREE valuation!

Our team is ready to help you sell your home for the highest possible price ASAP

© 2025 My Florida Regional MLS DBA Stellar MLS. All Rights Reserved.
Bought with CENTURY 21 LINK REALTY, INC.
Find out why customers are choosing LPT Realty to meet their real estate needs





