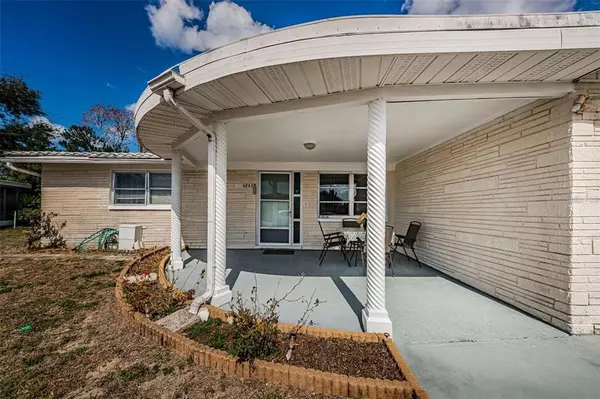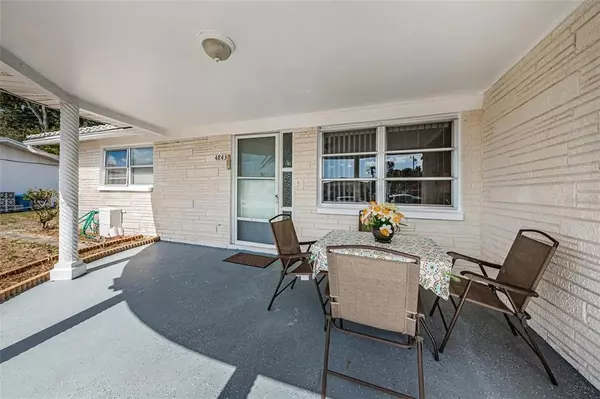$230,000
$239,900
4.1%For more information regarding the value of a property, please contact us for a free consultation.
2 Beds
2 Baths
1,088 SqFt
SOLD DATE : 03/16/2023
Key Details
Sold Price $230,000
Property Type Single Family Home
Sub Type Single Family Residence
Listing Status Sold
Purchase Type For Sale
Square Footage 1,088 sqft
Price per Sqft $211
Subdivision Crest Ridge Gardens
MLS Listing ID U8176108
Sold Date 03/16/23
Bedrooms 2
Full Baths 1
Half Baths 1
Construction Status No Contingency
HOA Y/N No
Originating Board Stellar MLS
Year Built 1968
Annual Tax Amount $1,754
Lot Size 9,147 Sqft
Acres 0.21
Property Description
No Flood Zone Beautiful Holiday Home! New Dimensional Roof on this Gorgeous Florida Home! Immaculate 2 Bedroom 2 Bath Home located in Crest Ridge Gardens! Furnished and Ready to Move In!! Lots of Natural Light with Polished Terrazo Floors throughout! Spacious Open Floor Plan!! Updated Kichen and Bath!! Beautiful Kitchen Built Ins!! Mini Split AC units!! This Home was used as a Winter Retreat and has been very Well Kept! Turn Key Ready! All Furniture Stay for Sellers Convenience!! Extra Bonus Room not counted in Tax Records that can be easily converted to 3rd Bedroom. Relax in your Screened In Lanai over looking the private large back yard with no rear neighbors!! New 2022 Roof and Oversized Lot. One Car Garage with Plenty of Storage and Parking! Make This Beauty your Home!! No Flood Zone and No HOA Fees!! Conveniently Located!! Minutes from Beaches, Shopping, Schools and Restaurants!! 3 Miles from Tarpon Springs Sponge Docks!! Call Today for Your Private Showing!! Ready to Move in and can close quickly!
Location
State FL
County Pasco
Community Crest Ridge Gardens
Zoning R4
Rooms
Other Rooms Bonus Room, Great Room
Interior
Interior Features Ceiling Fans(s), Eat-in Kitchen, Kitchen/Family Room Combo, Living Room/Dining Room Combo, Open Floorplan, Solid Wood Cabinets
Heating Electric
Cooling Mini-Split Unit(s)
Flooring Terrazzo
Fireplace false
Appliance Range, Range Hood, Refrigerator
Laundry In Garage
Exterior
Exterior Feature Other
Parking Features Bath In Garage, Boat, Driveway, Oversized
Garage Spaces 1.0
Utilities Available Electricity Available, Electricity Connected, Water Available, Water Connected
Roof Type Shingle
Porch Covered, Enclosed, Front Porch, Patio, Porch, Rear Porch, Screened
Attached Garage true
Garage true
Private Pool No
Building
Lot Description City Limits, Oversized Lot, Paved
Story 1
Entry Level One
Foundation Slab
Lot Size Range 0 to less than 1/4
Sewer Septic Tank
Water Public
Structure Type Block
New Construction false
Construction Status No Contingency
Others
Senior Community No
Ownership Fee Simple
Acceptable Financing Cash, Conventional
Listing Terms Cash, Conventional
Special Listing Condition None
Read Less Info
Want to know what your home might be worth? Contact us for a FREE valuation!

Our team is ready to help you sell your home for the highest possible price ASAP

© 2025 My Florida Regional MLS DBA Stellar MLS. All Rights Reserved.
Bought with COLDWELL BANKER REALTY
Find out why customers are choosing LPT Realty to meet their real estate needs





