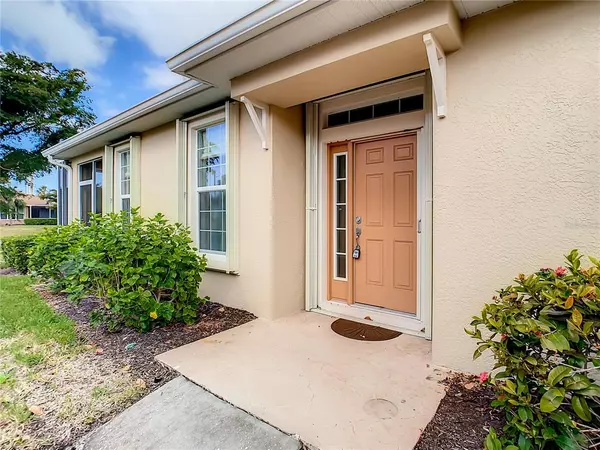$415,000
$424,900
2.3%For more information regarding the value of a property, please contact us for a free consultation.
2 Beds
2 Baths
1,558 SqFt
SOLD DATE : 03/09/2023
Key Details
Sold Price $415,000
Property Type Single Family Home
Sub Type Villa
Listing Status Sold
Purchase Type For Sale
Square Footage 1,558 sqft
Price per Sqft $266
Subdivision Verona Reserve
MLS Listing ID A4559598
Sold Date 03/09/23
Bedrooms 2
Full Baths 2
Construction Status Inspections
HOA Fees $360/mo
HOA Y/N Yes
Originating Board Stellar MLS
Year Built 2012
Annual Tax Amount $2,212
Lot Size 4,356 Sqft
Acres 0.1
Property Description
Located in Verona Reserve, this beautiful two bedroom, two bath with den, home is ready to go! Upon entering this bright home, you get a feeling of being home. The kitchen has beautiful tall wood cabinets, granite countertops and stainless appliances. There are slide outs in the kitchen cabinets to make your chef very happy! The home is all tile except for the new vinyl plank flooring that was installed in the two bedrooms. The bathrooms also have granite countertops on their beautiful wood vanities. There are tray ceilings in the living room and den, giving a more spacious feel. There is a retractable screen door going out to the garage, to allow for a nice breeze to blow through, or to keep that new puppy from escaping! The previous owner upgraded to the accordion style hurricane shutters for extra safety.
The lanai faces west for the most beautiful sunsets. Sit and enjoy happy hour as you watch the water birds in the pond behind your home. Also a great spot for your morning coffee!Are you ready for a dip in the pool? It's right around the corner form a beautiful community pool.
Verona Reserve is a small community of about 200 homes. It's in a great location off of Jacaranda, not far from the interstate. There is plenty of shopping and restaurants just outside the community gates.
Priced to sell, this desirable home should not last long on the market.
Location
State FL
County Sarasota
Community Verona Reserve
Zoning RMF1
Interior
Interior Features Ceiling Fans(s), Kitchen/Family Room Combo, Living Room/Dining Room Combo, Master Bedroom Main Floor, Solid Wood Cabinets, Stone Counters, Tray Ceiling(s)
Heating Central, Electric
Cooling Central Air
Flooring Ceramic Tile, Vinyl
Furnishings Unfurnished
Fireplace false
Appliance Dishwasher, Disposal, Dryer, Electric Water Heater, Microwave, Refrigerator, Washer
Laundry Inside, Laundry Room
Exterior
Exterior Feature Hurricane Shutters, Irrigation System, Sliding Doors
Parking Features Garage Door Opener
Garage Spaces 2.0
Pool Gunite, Heated, In Ground
Community Features Gated, Pool
Utilities Available Cable Available, Electricity Connected, Public, Sewer Connected, Underground Utilities, Water Connected
Amenities Available Gated, Pool
Waterfront Description Pond
View Y/N 1
View Water
Roof Type Shingle
Attached Garage true
Garage true
Private Pool No
Building
Story 1
Entry Level One
Foundation Slab
Lot Size Range 0 to less than 1/4
Builder Name Taylor Morrison
Sewer Public Sewer
Water Public
Architectural Style Mediterranean
Structure Type Block, Stucco
New Construction false
Construction Status Inspections
Schools
Elementary Schools Garden Elementary
Middle Schools Venice Area Middle
High Schools Venice Senior High
Others
Pets Allowed Breed Restrictions, Yes
HOA Fee Include Common Area Taxes, Pool, Escrow Reserves Fund, Maintenance Structure, Maintenance Grounds, Pest Control, Pool, Private Road
Senior Community No
Pet Size Extra Large (101+ Lbs.)
Ownership Fee Simple
Monthly Total Fees $360
Acceptable Financing Cash, Conventional
Membership Fee Required Required
Listing Terms Cash, Conventional
Num of Pet 3
Special Listing Condition Probate Listing
Read Less Info
Want to know what your home might be worth? Contact us for a FREE valuation!

Our team is ready to help you sell your home for the highest possible price ASAP

© 2025 My Florida Regional MLS DBA Stellar MLS. All Rights Reserved.
Bought with WHITE SANDS REALTY GROUP FL
Find out why customers are choosing LPT Realty to meet their real estate needs





