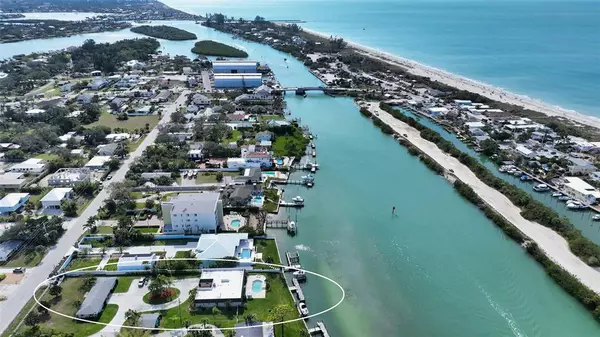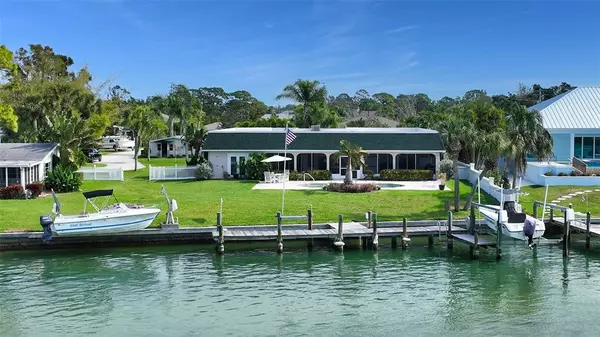$2,999,000
$2,999,000
For more information regarding the value of a property, please contact us for a free consultation.
3 Beds
3 Baths
2,538 SqFt
SOLD DATE : 03/06/2023
Key Details
Sold Price $2,999,000
Property Type Single Family Home
Sub Type Single Family Residence
Listing Status Sold
Purchase Type For Sale
Square Footage 2,538 sqft
Price per Sqft $1,181
Subdivision Not Part Of A Subdivision
MLS Listing ID N6124522
Sold Date 03/06/23
Bedrooms 3
Full Baths 2
Half Baths 1
Construction Status Inspections
HOA Y/N No
Originating Board Stellar MLS
Year Built 1975
Annual Tax Amount $14,421
Lot Size 0.810 Acres
Acres 0.81
Property Description
PRIME WATERFRONT and rarely available with an OVERSIZED LOT (0.81) and OVER 100ft of Intracoastal Waterway frontage on Blackburn Bay, just north of Mile Marker #12 and seconds to the Gulf of Mexico. BRING ALL YOUR TOYS!! Both Videos will let you tour this 2011 renovated home offering 3 bedrooms, 2.5 bathrooms, den and saltwater pool. Property also offers a duplex which can provide multiple uses such as an attractive source of rental income, a home office, used for multi-generational living, guest house, etc. Home offers breathtaking water views, has thermal impact resistant windows, blown in foam insulation providing energy efficiency, and luxury wood-look hydrocork vinyl plank flooring and tile found throughout. Upon entering you are greeted with an open floor plan encompassing the kitchen, dining and living rooms accentuated with coffered ceilings, a built-in surround sound system, and captivating water views. The kitchen features stainless steel appliances, solid wood glazed cabinets with crown toppers and braided trim with undermounted lighting, granite countertops, center island with breakfast bar, walk-in pantry, and a convenient pass-through window to the lanai area. The family room is great area which features coffered ceilings, crown molding, surround sound and mesmerizing water views. Conveniently located is the guest powder bath with deco-lighting, contemporary bowl sink, and granite countertop. Split bedroom plan where the master features two closets: a walk-in and an oversized second with sliders to the outdoor area and totally captivating views of the ICW, has a convenient ensuite bathroom with diagonally laid tile, deco lighting, walk-in Roman Shower with floor to ceiling tile, multiple built-in shelves, a rain and adjustable showerhead, dual vanities, granite countertops, separate water closet, and linen closet. Bedrooms 2 and 3 are large with a large closets and boast tons of natural light. Bathroom 2 is conveniently located between both bedrooms, offers a shower/tub combo with built-in listello accents, dual vanities, and granite countertops. Den/office boasts a deco-double paddle fan and is flooded with natural light. Tons of cabinets, a granite countertop, and built-in ironing board can be found in the laundry room. The garage is oversized and offers hanging storage racks. Property is equipped for RV drain out and electric. New septic lines were installed in 2019 for the main house. Dock offers newer Ipe decking with a 10k lb lift and davit with a GEM lift remote, concrete seawall, and sailboat water with an 8 ½ ft draft approx. In 2021, four pilings were replaced and seventeen snapjackets filled with concrete and cone topped were installed. ZONED RMF-2 which provides a host of opportunities for any developer as it allows for a variety of housing types, including single-family, condos, etc… A RIGHT OF FIRST REFUSAL for the adjacent waterfront property is offered to the buyer of this property. Location, Location, Location – this property has it all! Is conveniently located to all Venice and Sarasota have to offer and is less than a ½ mile to Nokomis Beach. This property offers a LIFTESTYLE UNSURPASSED. Come take a tour!
Location
State FL
County Sarasota
Community Not Part Of A Subdivision
Zoning RMF2
Rooms
Other Rooms Den/Library/Office, Family Room, Great Room, Inside Utility
Interior
Interior Features Ceiling Fans(s), Coffered Ceiling(s), Crown Molding, Kitchen/Family Room Combo, Open Floorplan, Solid Wood Cabinets, Split Bedroom, Stone Counters, Thermostat, Walk-In Closet(s)
Heating Central, Electric
Cooling Central Air
Flooring Cork, Tile, Vinyl
Fireplace false
Appliance Dishwasher, Dryer, Electric Water Heater, Microwave, Range, Refrigerator, Washer
Laundry Inside, Laundry Room
Exterior
Exterior Feature Irrigation System, Outdoor Shower, Sliding Doors
Parking Features Circular Driveway, Driveway, Garage Door Opener
Garage Spaces 2.0
Fence Fenced, Vinyl
Pool Auto Cleaner, Child Safety Fence, Deck, In Ground, Salt Water
Utilities Available Cable Connected, Electricity Connected, Public, Sprinkler Well, Water Connected
Waterfront Description Bay/Harbor
View Y/N 1
Water Access 1
Water Access Desc Bay/Harbor,Gulf/Ocean,Intracoastal Waterway
View Water
Roof Type Shingle
Porch Covered, Deck, Rear Porch, Screened
Attached Garage true
Garage true
Private Pool Yes
Building
Lot Description In County, Level, Oversized Lot
Entry Level One
Foundation Slab
Lot Size Range 1/2 to less than 1
Sewer Septic Tank
Water Public
Architectural Style Florida
Structure Type Cement Siding, Stucco
New Construction false
Construction Status Inspections
Schools
Elementary Schools Laurel Nokomis Elementary
Middle Schools Laurel Nokomis Middle
High Schools Venice Senior High
Others
Senior Community No
Ownership Fee Simple
Acceptable Financing Cash, Conventional
Listing Terms Cash, Conventional
Special Listing Condition None
Read Less Info
Want to know what your home might be worth? Contact us for a FREE valuation!

Our team is ready to help you sell your home for the highest possible price ASAP

© 2025 My Florida Regional MLS DBA Stellar MLS. All Rights Reserved.
Bought with DOUGLAS ELLIMAN
Find out why customers are choosing LPT Realty to meet their real estate needs





