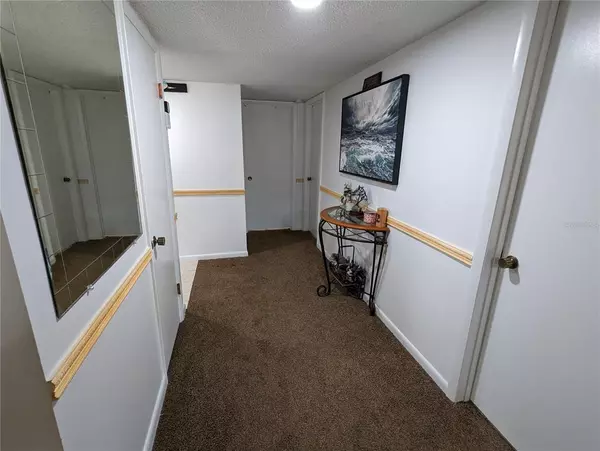$119,500
$119,500
For more information regarding the value of a property, please contact us for a free consultation.
2 Beds
2 Baths
1,027 SqFt
SOLD DATE : 02/27/2023
Key Details
Sold Price $119,500
Property Type Condo
Sub Type Condominium
Listing Status Sold
Purchase Type For Sale
Square Footage 1,027 sqft
Price per Sqft $116
Subdivision Twin Lakes Village East Condo
MLS Listing ID OM652367
Sold Date 02/27/23
Bedrooms 2
Full Baths 1
Half Baths 1
HOA Fees $245/mo
HOA Y/N Yes
Originating Board Stellar MLS
Year Built 1972
Annual Tax Amount $889
Lot Size 435 Sqft
Acres 0.01
Property Description
PRICED UNDER MARKET VALUE AND TURNKEY! This condo has been freshly painted, with an updated bathroom, new water heater, and all new switches throughout the home within the last two years. It features a Large Master bedroom with a walk-in closet, and a Jack and Jill Bathroom located in the Guest Bath. It's enclosed with custom windows recently decorated with shades, and an electric fireplace perfect for a cozy night in—all with the flip of a switch. There's even a lanai to enjoy a view of the Florida sunshine, or a quick rest after a day at the pool included within the community. In addition, The A/C is newer and still under warranty for 10 years. With washer and dryer included and kitchen appliances less than 5 years old, this condo ensures a home-sweet-home that works for you now, and in the future. Don't miss out on this gem!
Location
State FL
County Marion
Community Twin Lakes Village East Condo
Zoning R3
Interior
Interior Features Ceiling Fans(s), Living Room/Dining Room Combo
Heating Electric
Cooling Central Air
Flooring Carpet, Tile
Fireplaces Type Electric
Fireplace true
Appliance Dryer, Range, Refrigerator, Washer
Laundry Inside, In Kitchen
Exterior
Exterior Feature Balcony, Sidewalk, Sliding Doors
Parking Features Assigned, Guest
Community Features Community Mailbox, Pool, Sidewalks
Utilities Available Public
View Y/N 1
View Golf Course, Water
Roof Type Shingle
Garage false
Private Pool No
Building
Story 1
Entry Level One
Foundation Slab
Sewer Public Sewer
Water Public
Structure Type Stucco, Wood Frame
New Construction false
Schools
Elementary Schools Greenway Elementary School
Middle Schools Lake Weir Middle School
High Schools Lake Weir High School
Others
Pets Allowed Number Limit, Size Limit, Yes
HOA Fee Include Cable TV, Pool, Maintenance Grounds
Senior Community Yes
Pet Size Small (16-35 Lbs.)
Ownership Fee Simple
Monthly Total Fees $245
Acceptable Financing Cash, Conventional
Membership Fee Required Required
Listing Terms Cash, Conventional
Num of Pet 1
Special Listing Condition None
Read Less Info
Want to know what your home might be worth? Contact us for a FREE valuation!

Our team is ready to help you sell your home for the highest possible price ASAP

© 2025 My Florida Regional MLS DBA Stellar MLS. All Rights Reserved.
Bought with SELLSTATE NEXT GENERATION REAL
Find out why customers are choosing LPT Realty to meet their real estate needs





