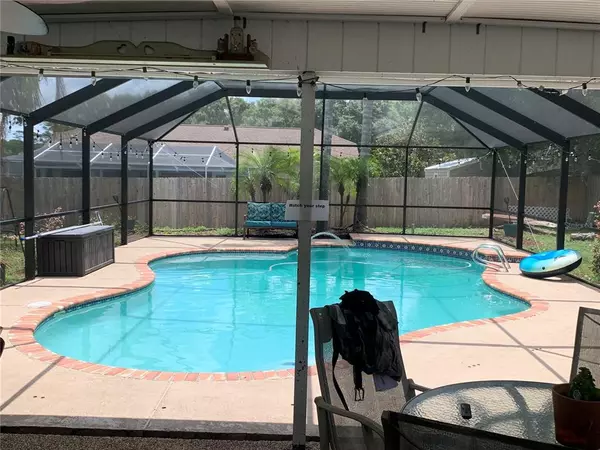$360,000
$380,000
5.3%For more information regarding the value of a property, please contact us for a free consultation.
3 Beds
2 Baths
1,544 SqFt
SOLD DATE : 02/28/2023
Key Details
Sold Price $360,000
Property Type Single Family Home
Sub Type Single Family Residence
Listing Status Sold
Purchase Type For Sale
Square Footage 1,544 sqft
Price per Sqft $233
Subdivision Lake Padgett Estates
MLS Listing ID U8185387
Sold Date 02/28/23
Bedrooms 3
Full Baths 2
Construction Status No Contingency
HOA Fees $42/mo
HOA Y/N Yes
Originating Board Stellar MLS
Year Built 1986
Annual Tax Amount $1,916
Lot Size 0.410 Acres
Acres 0.41
Property Description
Seller motivated.
Large Padgett Estate East - beautifully update kitchen!!! Wonderful solar heated pool home. Extra large pool area, plus a large covered patio for great outdoor living. Located on almost a half acre! 3/2 with huge great room. Cathedral ceiling in great room. Yard extends well beyond the fence. Quiet street. NOTE: LOT IS MUST LARGER than fenced area. See Survey in photos. New carpet for bedroom 2 & 3 will be here end of January/early February. Could be changed if buyers elect. Golf cart community with golf cart parades.
Your new home is a great family entertainment home and on a HUGE lot with plenty of room to expand out for more entertainment! Lake Padgett East monthly HOA fee of $42.00 includes a large club house, pool, pickle ball, racket ball, tennis, basketball, running track, playground, fitness center, volleyball court, skate board area, two party rooms, a lounge/snack bar, pool tables, and even a restaurant. No CDD. Near the Pasco County park on Collier, library, Churches, shops, restaurants and excellent schools. Pool safety gate is included.
Location
State FL
County Pasco
Community Lake Padgett Estates
Zoning R2
Interior
Interior Features Cathedral Ceiling(s), Ceiling Fans(s), Eat-in Kitchen, High Ceilings, Living Room/Dining Room Combo, Vaulted Ceiling(s), Walk-In Closet(s), Window Treatments
Heating Central, Electric
Cooling Central Air
Flooring Concrete, Tile, Vinyl
Fireplace false
Appliance Built-In Oven, Dishwasher, Disposal, Electric Water Heater, Microwave, Range, Refrigerator
Laundry In Garage
Exterior
Exterior Feature Sliding Doors
Parking Features Driveway, Garage Door Opener
Garage Spaces 2.0
Fence Fenced, Wood
Pool Child Safety Fence, Gunite, Heated, In Ground, Salt Water, Screen Enclosure, Solar Heat
Utilities Available Cable Connected, Electricity Connected, Fiber Optics, Fire Hydrant, Phone Available, Public, Sewer Connected, Water Connected
Roof Type Shingle
Porch Covered, Enclosed, Front Porch, Patio, Porch, Rear Porch, Screened
Attached Garage true
Garage true
Private Pool Yes
Building
Lot Description Paved
Story 1
Entry Level One
Foundation Slab
Lot Size Range 1/4 to less than 1/2
Sewer Public Sewer
Water Public
Architectural Style Ranch
Structure Type Block, Concrete
New Construction false
Construction Status No Contingency
Schools
Elementary Schools Pine View Elementary-Po
Middle Schools Pine View Middle-Po
High Schools Land O' Lakes High-Po
Others
Pets Allowed Yes
Senior Community No
Ownership Fee Simple
Monthly Total Fees $42
Acceptable Financing Cash, Conventional, FHA
Membership Fee Required Required
Listing Terms Cash, Conventional, FHA
Special Listing Condition None
Read Less Info
Want to know what your home might be worth? Contact us for a FREE valuation!

Our team is ready to help you sell your home for the highest possible price ASAP

© 2025 My Florida Regional MLS DBA Stellar MLS. All Rights Reserved.
Bought with RE/MAX CAPITAL REALTY
Find out why customers are choosing LPT Realty to meet their real estate needs





