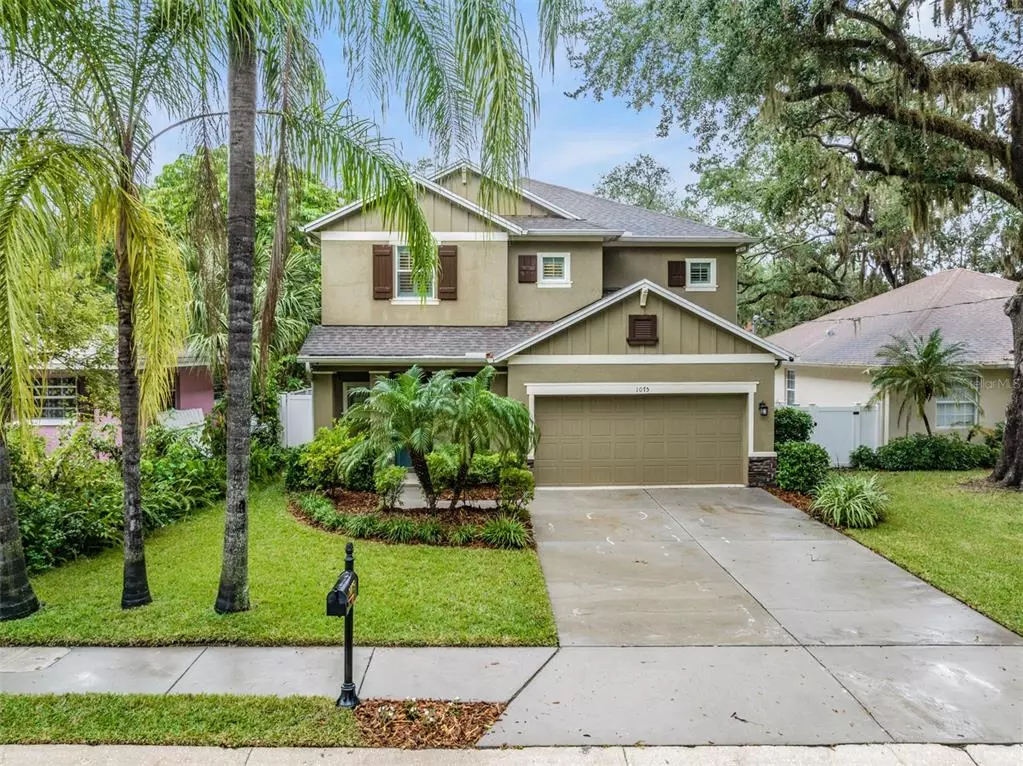$730,000
$745,000
2.0%For more information regarding the value of a property, please contact us for a free consultation.
4 Beds
3 Baths
2,172 SqFt
SOLD DATE : 02/21/2023
Key Details
Sold Price $730,000
Property Type Single Family Home
Sub Type Single Family Residence
Listing Status Sold
Purchase Type For Sale
Square Footage 2,172 sqft
Price per Sqft $336
Subdivision Seminole Park Rev
MLS Listing ID U8185075
Sold Date 02/21/23
Bedrooms 4
Full Baths 2
Half Baths 1
Construction Status Inspections
HOA Y/N No
Originating Board Stellar MLS
Year Built 2014
Annual Tax Amount $5,166
Lot Size 5,227 Sqft
Acres 0.12
Lot Dimensions 50x105
Property Description
Welcome to your 4 bedroom, 2.5 bathroom home within walking distance from the quaint downtown Safety Harbor. This two-story home
with a wonderful open living floor plan and Norton plantation shutters on every window shows like a model. As you enter you will notice the beautiful open kitchen with plenty of cabinets for storage, 2 islands, granite countertops, stainless steel GE appliances, 2 ice-makers in the fridge, and a walk-in pantry. The main floor offers engineered hardwood and tile floors, a half bath, high ceilings, recessed lighting in the kitchen and living room, plus additional storage under the stairs. The sliders off of the living room take you out to a private backyard with vinyl fencing and a large back patio perfect for entertaining. The winding stairs bring you the second story which has premium Pergo laminate flooring throughout (new 2021). The master is very inviting with a trey ceiling, a large custom walk-in closet, and a large ensuite with double vanities, a garden tub for relaxing plus a walk-in shower. An additional 3 bedrooms, a large separate laundry room, and an additional full bathroom are also provided. A generous 2-car garage with epoxy flooring and mini-split AC (2021) will allow you to use this space year-round. Also included in the home are Honeywell smart thermostats, smart keypad on the front door which syncs with Nest, Taexx Tubes in the wall built-in pest control, Maytag washer/dryer, water softener (new 2022), an app-controlled, full yard, multi-zone sprinkler system, and Fabric hurricane shutters to fit every window and front + back doors. Take a short walk or hop on your golf cart to enjoy the great shopping and restaurants in charming downtown Safety Harbor. Call for a showing today!
Location
State FL
County Pinellas
Community Seminole Park Rev
Direction N
Rooms
Other Rooms Attic
Interior
Interior Features Eat-in Kitchen, High Ceilings, In Wall Pest System, Master Bedroom Upstairs, Open Floorplan, Tray Ceiling(s), Walk-In Closet(s)
Heating Electric
Cooling Central Air
Flooring Hardwood, Epoxy, Laminate, Tile
Fireplace false
Appliance Dishwasher, Disposal, Dryer, Ice Maker, Microwave, Range, Refrigerator, Washer, Water Softener
Laundry Laundry Room
Exterior
Exterior Feature Hurricane Shutters, Irrigation System, Sidewalk
Garage Spaces 2.0
Fence Fenced, Vinyl
Utilities Available Cable Available, Electricity Connected, Sewer Connected, Street Lights, Water Connected
Roof Type Shingle
Porch Front Porch, Patio
Attached Garage true
Garage true
Private Pool No
Building
Lot Description Landscaped, Sidewalk, Paved
Story 2
Entry Level Two
Foundation Block
Lot Size Range 0 to less than 1/4
Sewer Public Sewer
Water None
Structure Type Block, Stucco
New Construction false
Construction Status Inspections
Schools
Elementary Schools Safety Harbor Elementary-Pn
Middle Schools Safety Harbor Middle-Pn
High Schools Countryside High-Pn
Others
Pets Allowed Yes
Senior Community No
Ownership Fee Simple
Acceptable Financing Cash, Conventional, FHA, VA Loan
Listing Terms Cash, Conventional, FHA, VA Loan
Special Listing Condition None
Read Less Info
Want to know what your home might be worth? Contact us for a FREE valuation!

Our team is ready to help you sell your home for the highest possible price ASAP

© 2025 My Florida Regional MLS DBA Stellar MLS. All Rights Reserved.
Bought with BHHS FLORIDA PROPERTIES GROUP
Find out why customers are choosing LPT Realty to meet their real estate needs





