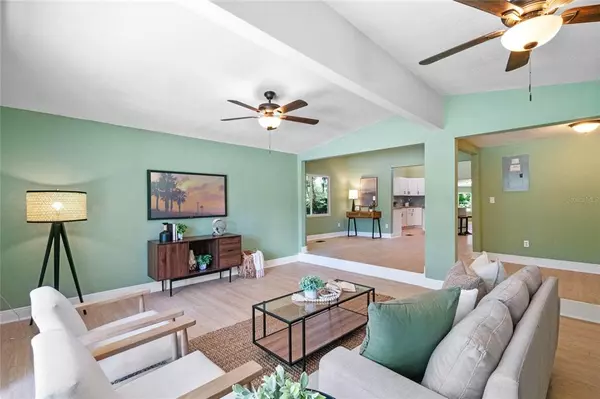$409,000
$409,900
0.2%For more information regarding the value of a property, please contact us for a free consultation.
4 Beds
2 Baths
1,972 SqFt
SOLD DATE : 02/17/2023
Key Details
Sold Price $409,000
Property Type Single Family Home
Sub Type Single Family Residence
Listing Status Sold
Purchase Type For Sale
Square Footage 1,972 sqft
Price per Sqft $207
Subdivision E W Hansel Sub
MLS Listing ID O6054258
Sold Date 02/17/23
Bedrooms 4
Full Baths 2
Construction Status Financing,Other Contract Contingencies
HOA Y/N No
Originating Board Stellar MLS
Year Built 1930
Annual Tax Amount $1,439
Lot Size 10,018 Sqft
Acres 0.23
Property Description
TOTALLY REMODELED and ready for you to move right in! You will love the transformation in this classic 4BR Florida home at the edge of lovely Belle Isle and the Conway chain of lakes. From windows and doors, to fixtures and floors (and more!), thousands have been invested to give you a model home with the latest design trends (ask your agent to see the full list of updates). Step inside to open common living space with versatility. There's a generous sized entry foyer, flanked by your living room and kitchen. The living room features vaulted ceilings and a bay window that bathes the space in light. Notice here the luxury vinyl plank flooring and stylish 5¼ base boards – these continue throughout the home. The contemporary kitchen has WOW factor – granite counters, island with range and breakfast bar, abundant raised panel cabinetry, and trendy subway tile backsplash. Transom windows make the space bright. And new stainless appliances – all included! The kitchen is open to a big flex room in the back – perfect to set up as a family room or space that doubles as dining/entertainment space. Split bedroom plan with master suite off the living room. The spacious bedroom has an ensuite bath that's simply STUNNING – walk-in shower w/multiple shower heads (including rain shower head) and attractive tilework. Three additional bedrooms/bath tucked off the flex room. You'll appreciate having an interior laundry room, and here you'll also find a built-in ladder to a mini-storage loft. If you want more storage, then you'll love the newly added garage (all new electric wiring)! Other notable features: (1) all poly pipes have been replaced with PEX plumbing, and (2) roof is 2-3 years old. Out back, you'll take delight in the sizable (newly fenced) yard and open paver patio. And the land to the north and east of you is pastoral, ensuring peace and privacy as you enjoy your backyard. Overall ideal location – short drive to essential shopping and dining, SR 528, the turnpike, and the airport. No HOA, and easy access to community boat ramps on Lake Conway and Little Lake Conway. You'll love living here. Come see all that makes this home so special.
Location
State FL
County Orange
Community E W Hansel Sub
Zoning R-1A
Rooms
Other Rooms Inside Utility
Interior
Interior Features Built-in Features, Ceiling Fans(s), Open Floorplan, Stone Counters, Vaulted Ceiling(s)
Heating Central, Electric
Cooling Central Air
Flooring Vinyl
Fireplace false
Appliance Dishwasher, Microwave, Range, Refrigerator
Laundry Inside, Laundry Room
Exterior
Garage Spaces 1.0
Fence Fenced, Wood
Community Features Boat Ramp
Utilities Available Cable Available, Electricity Connected, Sewer Connected, Water Connected
Water Access 1
Water Access Desc Lake,Lake - Chain of Lakes
Roof Type Shingle
Porch Front Porch, Patio
Attached Garage true
Garage true
Private Pool No
Building
Lot Description Sidewalk, Paved
Story 1
Entry Level One
Foundation Crawlspace
Lot Size Range 0 to less than 1/4
Sewer Public Sewer
Water Public
Structure Type Stucco, Wood Frame
New Construction false
Construction Status Financing,Other Contract Contingencies
Schools
Elementary Schools Pershing Elem
Middle Schools Judson B Walker Middle
High Schools Oak Ridge High
Others
Pets Allowed Yes
Senior Community No
Ownership Fee Simple
Acceptable Financing Cash, Conventional
Listing Terms Cash, Conventional
Special Listing Condition None
Read Less Info
Want to know what your home might be worth? Contact us for a FREE valuation!

Our team is ready to help you sell your home for the highest possible price ASAP

© 2025 My Florida Regional MLS DBA Stellar MLS. All Rights Reserved.
Bought with COLONIALTOWN REALTY
Find out why customers are choosing LPT Realty to meet their real estate needs





