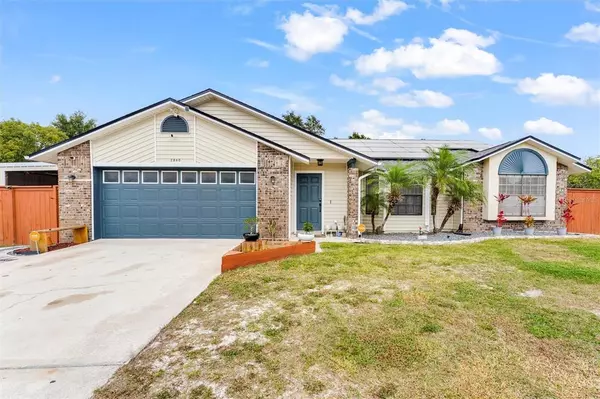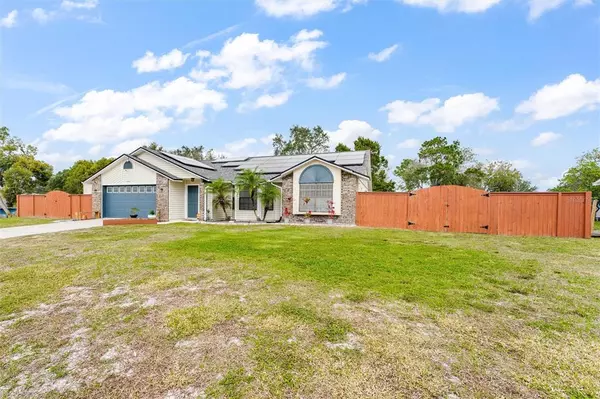$370,000
$385,000
3.9%For more information regarding the value of a property, please contact us for a free consultation.
3 Beds
2 Baths
1,885 SqFt
SOLD DATE : 02/16/2023
Key Details
Sold Price $370,000
Property Type Single Family Home
Sub Type Single Family Residence
Listing Status Sold
Purchase Type For Sale
Square Footage 1,885 sqft
Price per Sqft $196
Subdivision Deltona Lakes Unit 63
MLS Listing ID L4934190
Sold Date 02/16/23
Bedrooms 3
Full Baths 2
Construction Status Financing
HOA Y/N No
Originating Board Stellar MLS
Year Built 1990
Annual Tax Amount $4,165
Lot Size 0.320 Acres
Acres 0.32
Property Description
**HURRY! Don't MISS this Dream!!**Arriving to this Beautifully updated home you will need a few minutes to take everything in. You may think something like this... "The House is fenced in, no wait there's a huge shop too, hold on there is even a NEW Roof with NEW Solar panels, no way! This house has security cameras too. WOW I can't wait to see the inside!" Well let me tell you about this home. This GEM offers a split floor plan with 3 sizable bedrooms, 2 bathrooms (master bathroom has been updated) a 2 car garage and a back lanai perfect for entertaining guests or just a morning cup of coffee. The home has been meticulously maintained by the current owners with no penny spared. Walking into this desired home you will be welcomed with the wood like tile floor and high ceilings. You will find a large dining room offering an abundance of space for the whole family. A kitchen with pristine granite counter tops that lead into a bar, an amplitude of cabinet space, and a convenient pantry. A fireplace for the cool Florida nights near the more than welcoming living room. This is truly a dream home to many so hurry and be the one to say "We got it instead of we lost it". Schedule Today!
Location
State FL
County Volusia
Community Deltona Lakes Unit 63
Zoning R-1
Rooms
Other Rooms Attic, Family Room
Interior
Interior Features Ceiling Fans(s), Crown Molding, High Ceilings, Split Bedroom, Stone Counters, Thermostat, Walk-In Closet(s)
Heating Heat Pump
Cooling Central Air
Flooring Ceramic Tile, Tile
Fireplace true
Appliance Dishwasher, Disposal, Dryer, Microwave, Range, Refrigerator, Solar Hot Water, Washer
Laundry In Garage
Exterior
Exterior Feature French Doors, Storage
Parking Features Boat, Driveway, Garage Door Opener, On Street, Workshop in Garage
Garage Spaces 2.0
Fence Fenced, Wood
Utilities Available Cable Connected, Electricity Connected, Solar
Roof Type Shingle
Attached Garage true
Garage true
Private Pool No
Building
Lot Description In County, Paved
Story 1
Entry Level One
Foundation Slab
Lot Size Range 1/4 to less than 1/2
Sewer Septic Tank
Water Public
Architectural Style Ranch
Structure Type Block, Vinyl Siding
New Construction false
Construction Status Financing
Schools
Elementary Schools Osteen Elem
Middle Schools Heritage Middle
High Schools Pine Ridge High School
Others
Pets Allowed Yes
Senior Community No
Ownership Fee Simple
Acceptable Financing Cash, Conventional, FHA, VA Loan
Listing Terms Cash, Conventional, FHA, VA Loan
Special Listing Condition None
Read Less Info
Want to know what your home might be worth? Contact us for a FREE valuation!

Our team is ready to help you sell your home for the highest possible price ASAP

© 2025 My Florida Regional MLS DBA Stellar MLS. All Rights Reserved.
Bought with CREEGAN GROUP
Find out why customers are choosing LPT Realty to meet their real estate needs





