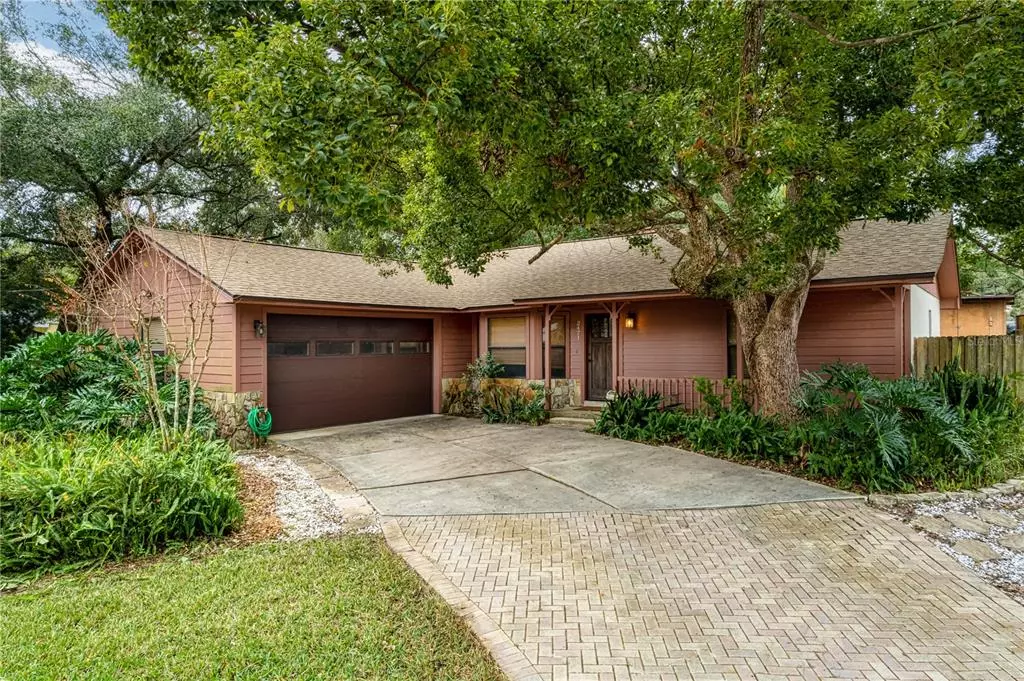$370,000
$375,000
1.3%For more information regarding the value of a property, please contact us for a free consultation.
3 Beds
2 Baths
1,603 SqFt
SOLD DATE : 02/16/2023
Key Details
Sold Price $370,000
Property Type Single Family Home
Sub Type Single Family Residence
Listing Status Sold
Purchase Type For Sale
Square Footage 1,603 sqft
Price per Sqft $230
Subdivision Brantley Shores 1St Add
MLS Listing ID O6077127
Sold Date 02/16/23
Bedrooms 3
Full Baths 2
Construction Status Appraisal,Financing,Inspections
HOA Fees $12/ann
HOA Y/N Yes
Originating Board Stellar MLS
Year Built 1986
Annual Tax Amount $1,423
Lot Size 0.290 Acres
Acres 0.29
Property Description
Fabulous home located on over a 1/4 of an acre in the Lake Brantley High school district. Lovely 3 bedroom 2 bathroom split floor plan with NEW ROOF, NEW AC AND NEW HOT WATER HEATER in 2022. Quaint covered breezeway patio when you first walk up. Enter and you're taken into the open floor concept with laminate flooring and skylights that bring the natural light in and stunning stone wood burning fireplace. As you continue through you will enter the large kitchen with breakfast bar and breakfast nook. Large Primary bedroom with walk-in-closet a private bathroom with dual sinks and separate space for your shower. Other two bedrooms share a full bathroom with a shower/bathroom combo. 2nd and 3rd bedroom comes with their own walk-in-closet! Home features large bonus room/flex space that could be used as a home office or additional living/family room. Relax in the Florida weather in your large fenced in yard with spacious shed for extra storage. 2 car attached garage. LAKE ACCESS available for use at the community BOAT RAMP just down the road with minimum voluntary HOA.
Location
State FL
County Seminole
Community Brantley Shores 1St Add
Zoning R-1A
Rooms
Other Rooms Florida Room
Interior
Interior Features Ceiling Fans(s), Chair Rail, Skylight(s)
Heating Central, Electric
Cooling Central Air
Flooring Vinyl
Fireplaces Type Wood Burning
Fireplace true
Appliance Dishwasher, Disposal, Dryer, Range, Refrigerator, Washer
Exterior
Exterior Feature Lighting, Storage
Garage Spaces 2.0
Fence Fenced, Wood
Community Features Boat Ramp, Water Access
Utilities Available Cable Available, Electricity Connected, Private
Roof Type Shingle
Attached Garage true
Garage true
Private Pool No
Building
Entry Level One
Foundation Slab
Lot Size Range 1/4 to less than 1/2
Sewer Septic Tank
Water Well
Structure Type Block, Stucco
New Construction false
Construction Status Appraisal,Financing,Inspections
Schools
Elementary Schools Wekiva Elementary
Middle Schools Teague Middle
High Schools Lake Brantley High
Others
Pets Allowed Yes
Senior Community No
Ownership Fee Simple
Monthly Total Fees $12
Acceptable Financing Cash, Conventional, FHA, VA Loan
Membership Fee Required Optional
Listing Terms Cash, Conventional, FHA, VA Loan
Special Listing Condition None
Read Less Info
Want to know what your home might be worth? Contact us for a FREE valuation!

Our team is ready to help you sell your home for the highest possible price ASAP

© 2025 My Florida Regional MLS DBA Stellar MLS. All Rights Reserved.
Bought with FUN HOMES
Find out why customers are choosing LPT Realty to meet their real estate needs
