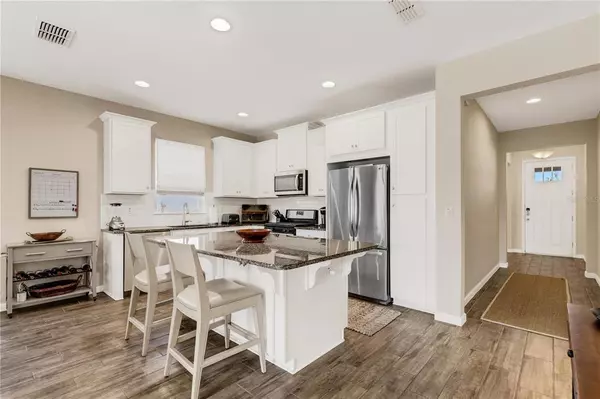$599,000
$599,000
For more information regarding the value of a property, please contact us for a free consultation.
3 Beds
2 Baths
1,553 SqFt
SOLD DATE : 02/15/2023
Key Details
Sold Price $599,000
Property Type Single Family Home
Sub Type Single Family Residence
Listing Status Sold
Purchase Type For Sale
Square Footage 1,553 sqft
Price per Sqft $385
Subdivision Harmony At Lakewood Ranch Ph Ii A & B
MLS Listing ID A4555632
Sold Date 02/15/23
Bedrooms 3
Full Baths 2
HOA Fees $261/mo
HOA Y/N Yes
Originating Board Stellar MLS
Year Built 2017
Annual Tax Amount $5,472
Lot Size 6,969 Sqft
Acres 0.16
Property Description
FULLY FURNISHED, 3 Bedroom, 2 Bath, Gated, Pool Home - 5 years old. It doesn't get much better than this. The welcoming entry with the paver block driveway is just the start to this beautiful home. The open concept main living area features wood-look tile and a fabulous Kitchen with an oversized island, gas range, granite counters, subway tile backsplash and stainless steel appliances. You also have a large Dining area as well as great Living Room space that both have sliders out to the spectacular paver block lanai with salt water pool, extensive covered area, gas grill, and even fenced green space outside of the lanai. This is a terrific home for indoor and outdoor entertaining and relaxation. The Main Bedroom and Bath do not disappoint with generously-sized bedroom and bath with tiled shower and soaking tub, dual sink vanity, privacy toilet and walk-in closet. Custom window coverings and quality furnishings add to the overall ambiance. Nothing to do except move right in. Harmony offers a clubhouse with fitness center, playground and community pool. You're close to all the happenings in Lakewood Ranch as well as award winning beaches, parks and outdoor activities, culture, restaurants and so much more that you can find in Sarasota and Bradenton.
Location
State FL
County Manatee
Community Harmony At Lakewood Ranch Ph Ii A & B
Zoning RESI
Interior
Interior Features Ceiling Fans(s), Coffered Ceiling(s), Open Floorplan, Solid Surface Counters, Split Bedroom, Tray Ceiling(s), Walk-In Closet(s), Window Treatments
Heating Central, Electric, Heat Pump, Natural Gas
Cooling Central Air
Flooring Carpet, Tile
Furnishings Furnished
Fireplace false
Appliance Dishwasher, Dryer, Microwave, Range, Refrigerator, Tankless Water Heater
Laundry Inside, Laundry Room
Exterior
Exterior Feature Hurricane Shutters, Irrigation System, Sidewalk, Sliding Doors
Parking Features Driveway, Garage Door Opener
Garage Spaces 2.0
Fence Fenced, Vinyl
Pool Heated, In Ground, Salt Water, Screen Enclosure
Community Features Clubhouse, Deed Restrictions, Fitness Center, Gated, Irrigation-Reclaimed Water, Playground, Pool, Sidewalks
Utilities Available Cable Available, Natural Gas Connected, Public, Underground Utilities
Amenities Available Clubhouse, Fitness Center, Gated, Lobby Key Required, Maintenance, Playground
Roof Type Shingle
Porch Rear Porch, Screened
Attached Garage true
Garage true
Private Pool Yes
Building
Story 1
Entry Level One
Foundation Slab
Lot Size Range 0 to less than 1/4
Builder Name Mattamy Homes
Sewer Public Sewer
Water Public
Architectural Style Contemporary
Structure Type Block, Stucco, Vinyl Siding
New Construction false
Schools
Elementary Schools Gullett Elementary
Middle Schools Dr Mona Jain Middle
High Schools Lakewood Ranch High
Others
Pets Allowed Yes
HOA Fee Include Pool, Escrow Reserves Fund, Maintenance Grounds, Recreational Facilities
Senior Community No
Ownership Fee Simple
Monthly Total Fees $261
Acceptable Financing Cash, Conventional, FHA
Membership Fee Required Required
Listing Terms Cash, Conventional, FHA
Special Listing Condition None
Read Less Info
Want to know what your home might be worth? Contact us for a FREE valuation!

Our team is ready to help you sell your home for the highest possible price ASAP

© 2025 My Florida Regional MLS DBA Stellar MLS. All Rights Reserved.
Bought with MICHAEL SAUNDERS & COMPANY
Find out why customers are choosing LPT Realty to meet their real estate needs





