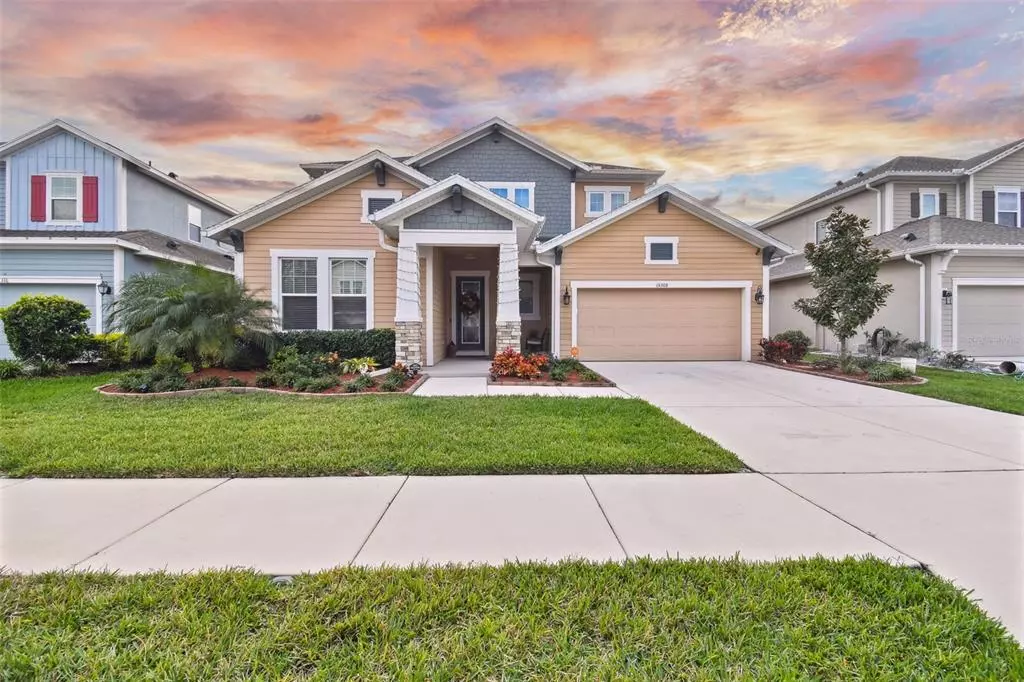$720,000
$730,000
1.4%For more information regarding the value of a property, please contact us for a free consultation.
4 Beds
4 Baths
2,893 SqFt
SOLD DATE : 02/09/2023
Key Details
Sold Price $720,000
Property Type Single Family Home
Sub Type Single Family Residence
Listing Status Sold
Purchase Type For Sale
Square Footage 2,893 sqft
Price per Sqft $248
Subdivision Asturia Ph 3
MLS Listing ID T3414587
Sold Date 02/09/23
Bedrooms 4
Full Baths 3
Half Baths 1
Construction Status Appraisal,Financing,Inspections
HOA Fees $85/mo
HOA Y/N Yes
Originating Board Stellar MLS
Year Built 2020
Annual Tax Amount $8,611
Lot Size 6,969 Sqft
Acres 0.16
Property Description
Absolutely incredible 4 bed + DEN + LOFT /3.5 bath / 3 car garage home in highly coveted community of Asturia! This Mendocino floorplan by David Weekley Homes was built in 2020 and LOADED with upgrades and custom features by this original owner. Upon entry the first floor features guest bedroom, powder bathroom, formal dining room, den, living room and owner's suite. The kitchen boasts 42' cabinets with crown molding, quartz countertops, SS appliances, herringbone custom backsplash, walk in pantry and more. Owners suite features tray ceilings, oversized walk-in shower, his and her sinks, walk in closet with full custom built-in cabinetry to ensure all your attire stays neat and tidy. Other custom features done by the owner include a beautiful iron glass crafted front door, finished storage room, reinforced decking throughout the attic, underground french drain system and more. Upstairs showcases a large loft area and 2 more bedrooms in a split configuration. Step out onto your double wide extended screened and covered patio with, privacy shades, lights, gas grill hookup and more! No to mention the tandem 3 car garage giving this home just shy of 4000 sf of total living space! Come tour this immaculate beauty today
Location
State FL
County Pasco
Community Asturia Ph 3
Zoning MPUD
Interior
Interior Features Built-in Features, Ceiling Fans(s), Crown Molding, High Ceilings, In Wall Pest System, Master Bedroom Main Floor, Open Floorplan, Split Bedroom, Stone Counters, Walk-In Closet(s), Window Treatments
Heating Central
Cooling Central Air
Flooring Tile
Fireplace false
Appliance Built-In Oven, Cooktop, Dishwasher, Dryer, Microwave, Range, Range Hood, Washer
Exterior
Exterior Feature Garden, Hurricane Shutters, Irrigation System, Other, Rain Gutters, Shade Shutter(s), Sidewalk, Sliding Doors, Storage
Garage Spaces 3.0
Fence Fenced
Utilities Available Cable Connected, Electricity Connected, Fiber Optics, Natural Gas Connected, Sewer Connected, Water Connected
Roof Type Shingle
Attached Garage true
Garage true
Private Pool No
Building
Entry Level Two
Foundation Slab
Lot Size Range 0 to less than 1/4
Sewer Public Sewer
Water Public
Structure Type Block
New Construction false
Construction Status Appraisal,Financing,Inspections
Others
Pets Allowed Yes
Senior Community No
Ownership Fee Simple
Monthly Total Fees $85
Acceptable Financing Cash, Conventional, FHA, VA Loan
Membership Fee Required Required
Listing Terms Cash, Conventional, FHA, VA Loan
Special Listing Condition None
Read Less Info
Want to know what your home might be worth? Contact us for a FREE valuation!

Our team is ready to help you sell your home for the highest possible price ASAP

© 2025 My Florida Regional MLS DBA Stellar MLS. All Rights Reserved.
Bought with KELLER WILLIAMS REALTY
Find out why customers are choosing LPT Realty to meet their real estate needs





