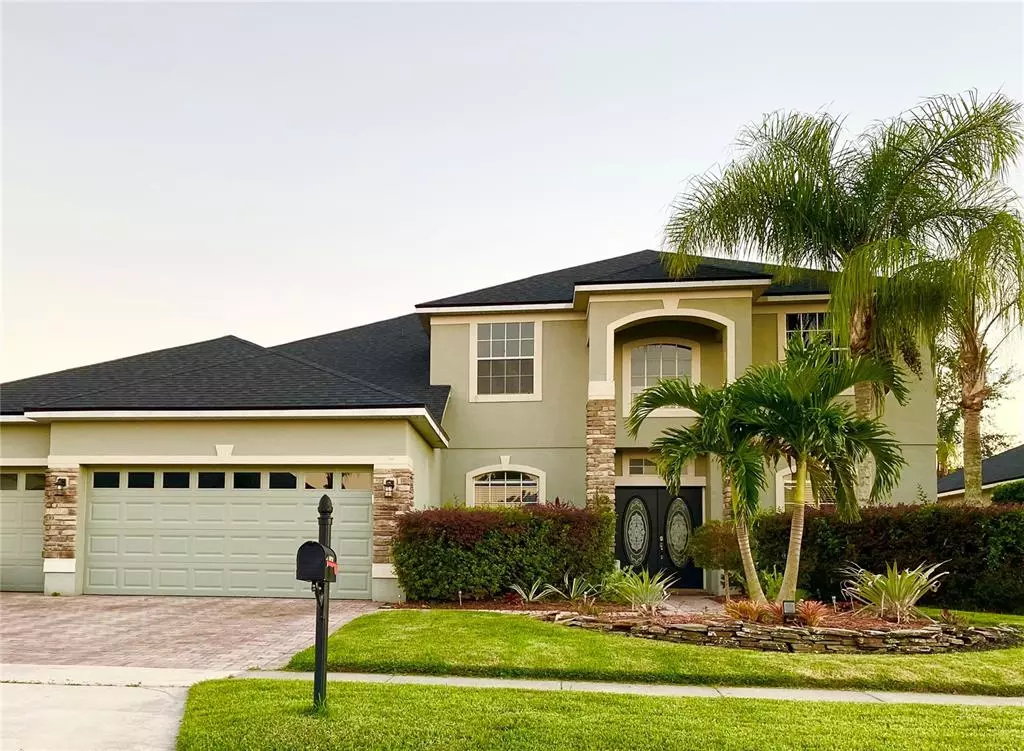$635,000
$635,000
For more information regarding the value of a property, please contact us for a free consultation.
6 Beds
4 Baths
3,498 SqFt
SOLD DATE : 02/10/2023
Key Details
Sold Price $635,000
Property Type Single Family Home
Sub Type Single Family Residence
Listing Status Sold
Purchase Type For Sale
Square Footage 3,498 sqft
Price per Sqft $181
Subdivision Cypress Lakes Pcls E & F
MLS Listing ID O6063727
Sold Date 02/10/23
Bedrooms 6
Full Baths 4
Construction Status Appraisal,Inspections
HOA Fees $58/qua
HOA Y/N Yes
Originating Board Stellar MLS
Year Built 2004
Annual Tax Amount $4,165
Lot Size 9,147 Sqft
Acres 0.21
Property Description
$5,000 Sellers Concessions! Live in a resort like oasis in the community of Cypress Lakes. This is 6 bedroom, 4 bathroom and 3 car garage, gorgeous home has been renovated with new floors and kitchen updates. It's situated on a quiet street near a cul de sac. This amazing home will WOW you from the moment you enter the double decorated glass doors. This beautiful, spacious, and cozy home is waiting for you!
A well manicured lawn and mature landscaping complements the yard. The open floor plan allows for a welcoming space that allows for great light and airy feeling to this home. As you enter the home, you will find your formal living room, followed by the formal dinning room, built and designed to impress your family, friends and guests. The heart of this home is at the kitchen, perfectly designed to cook and entertain. Plenty of granite counters and cabinets space, ceramic tile back splash, and stone accents on the counter bar wall. The dinette area overlooks the back yard for your coffee sipping time. The family room is a nice one, plenty of space, built for that Super Sunday. This area of the home is going to create some beautiful memories for you and your family.
On the main level, the home features a master bedroom w/ a master bathroom which includes his and hers vanity sinks and a separate shower and tub. The second bedroom and bathroom are also on the main floor and is located on the opposite side of the home, the perfect place for guests. It also could be the perfect office. Your choice! 4 more bedrooms and 2 bathrooms are on the 2nd level of the home. The upper level features a large flex room which could easily become a theater room! This home features laminate wood flooring thru the whole home with carpeting in all bedrooms.
The community boasts a clubhouse with use of the kitchen, resort like swimming pool with 2 water slides, lap lanes and splash pad area, 2 playgrounds, tennis courts, basketball courts, dog parks, open fields and miles of walking and biking trails. This home is located just a short drive to the East Coast beaches and Space coast and less than 10 minutes to Waterford Lakes Town Center, with easy access to the 408 and 417. Home has NEW ROOF only 1 year old. By now you know that this is a great place to call home, so come and get it before it's gone! Room Feature: Linen Closet In Bath (Primary Bedroom).
Location
State FL
County Orange
Community Cypress Lakes Pcls E & F
Zoning P-D
Rooms
Other Rooms Bonus Room, Family Room, Formal Dining Room Separate, Formal Living Room Separate, Great Room, Loft
Interior
Interior Features Ceiling Fans(s), Coffered Ceiling(s), Crown Molding, Eat-in Kitchen, High Ceilings, Kitchen/Family Room Combo, Primary Bedroom Main Floor, Open Floorplan, Split Bedroom, Thermostat, Tray Ceiling(s), Walk-In Closet(s)
Heating Central, Electric
Cooling Central Air
Flooring Carpet
Fireplace false
Appliance Built-In Oven, Cooktop, Dishwasher, Disposal, Microwave, Refrigerator
Laundry Inside, Laundry Room
Exterior
Exterior Feature Irrigation System, Sidewalk, Sliding Doors, Sprinkler Metered
Parking Features Driveway, Garage Door Opener
Garage Spaces 2.0
Fence Fenced, Vinyl
Utilities Available Cable Connected, Electricity Connected
Roof Type Shingle
Porch Covered, Patio
Attached Garage true
Garage true
Private Pool No
Building
Story 2
Entry Level Two
Foundation Slab
Lot Size Range 0 to less than 1/4
Sewer Public Sewer
Water Public
Architectural Style Traditional
Structure Type Block,Stucco,Wood Frame
New Construction false
Construction Status Appraisal,Inspections
Schools
Elementary Schools Columbia Elem
Middle Schools Corner Lake Middle
High Schools Timber Creek High
Others
Pets Allowed Yes
HOA Fee Include Pool,Recreational Facilities
Senior Community No
Ownership Fee Simple
Monthly Total Fees $58
Acceptable Financing Cash, Conventional, FHA, VA Loan
Membership Fee Required Required
Listing Terms Cash, Conventional, FHA, VA Loan
Special Listing Condition None
Read Less Info
Want to know what your home might be worth? Contact us for a FREE valuation!

Our team is ready to help you sell your home for the highest possible price ASAP

© 2025 My Florida Regional MLS DBA Stellar MLS. All Rights Reserved.
Bought with MAINFRAME REAL ESTATE
Find out why customers are choosing LPT Realty to meet their real estate needs





