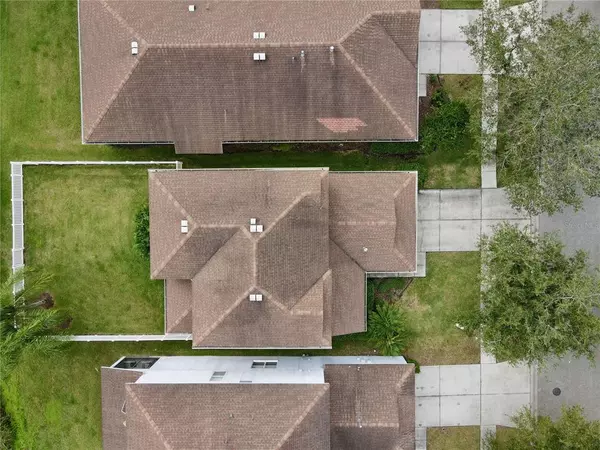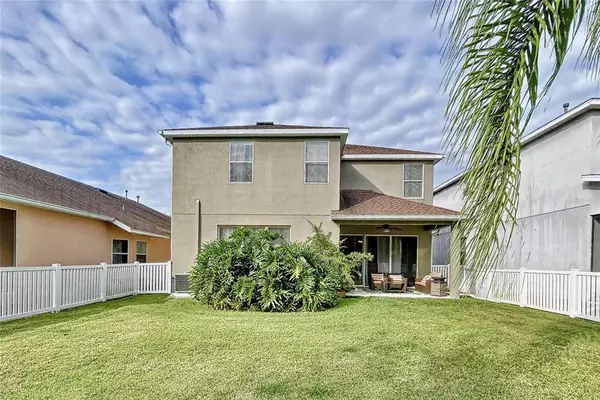$435,000
$425,000
2.4%For more information regarding the value of a property, please contact us for a free consultation.
4 Beds
3 Baths
2,292 SqFt
SOLD DATE : 02/01/2023
Key Details
Sold Price $435,000
Property Type Single Family Home
Sub Type Single Family Residence
Listing Status Sold
Purchase Type For Sale
Square Footage 2,292 sqft
Price per Sqft $189
Subdivision Live Oak Preserve Ph 2A-Villag
MLS Listing ID T3418203
Sold Date 02/01/23
Bedrooms 4
Full Baths 2
Half Baths 1
Construction Status No Contingency
HOA Fees $130/mo
HOA Y/N Yes
Originating Board Stellar MLS
Year Built 2006
Annual Tax Amount $6,879
Lot Size 5,662 Sqft
Acres 0.13
Lot Dimensions 45x125
Property Description
Simply stunning home on conservation located in the desirable Birchwood Village of the GATED, Resort-style Live Oak Preserve Community. A billowing Live Oak tree greets you in from the driveway and on to the oversized covered porch. Walk through the 8 FOOT ENTRYWAY door and onto the open floor plan. See all the way through the home to a stunning conservation with tropical palms in view. After passing through the extra large tiled family room, you will walk into the living and kitchen. You'll fall in love with the layout that showcases the staircase in the middle of the floorplan and surrounding rooms wrapping around. Enjoy the perfect CHEFS KITCHEN TRIANGLE LAYOUT with UPGRADED STAINLESS STEEL APPLIANCES, wood cabinetry, PANTRY, deep inset double basin sink, GAS STOVE, and STONE COUNTERTOPS. From the living room, walk on to the covered, conservation view accentuated back porch. The first floor also includes UPGRADED LUXURY LIGHTING in living room and a 2 car garage. Upstairs you will find two bedrooms get full conservation and water views, including the oversized master suite, highlighted with full walk-in closet. The master bath retreat features a garden tub, double vanities and walk-in shower. The three additional bedrooms and the full bath upstairs deliver space destined to create great memories for years to come. The opportunity awaits for you to live in this gated community that boasts resort style living at its best. Live Oak Preserve has amenities abounding from miles of extra large walking side walks, exquisite landscaping (frequently changed for the seasons), weight room, pool and table tennis room, large gathering room & kitchen to rent, oversized community pool, playground, golf range cages and putting green, tennis courts and beach volleyball area. All room sizes approximate. This really is a dream community with so much to do. Residents of Live Oak have Wesley Chapel at their fingertips & the wonderful community of New Tampa surrounding them. Situated right next to Wiregrass Mall, State College, Ice Complex, Tampa Premier Outlets, Moffitt, I-75 & I-275. NEW A/C (2020), Garbage Disposal (2020), Hot Water Heater (2018), DRYER (2019) All room sizes approximate.
Location
State FL
County Hillsborough
Community Live Oak Preserve Ph 2A-Villag
Zoning PD
Rooms
Other Rooms Family Room, Inside Utility
Interior
Interior Features Ceiling Fans(s), Crown Molding, High Ceilings, Solid Surface Counters, Solid Wood Cabinets, Thermostat, Walk-In Closet(s)
Heating Central, Natural Gas
Cooling Central Air
Flooring Carpet, Ceramic Tile
Furnishings Unfurnished
Fireplace false
Appliance Dishwasher, Disposal, Dryer, Gas Water Heater, Microwave, Range, Refrigerator, Washer
Laundry Inside, Laundry Room
Exterior
Exterior Feature Irrigation System, Lighting, Private Mailbox, Rain Gutters, Sidewalk, Sliding Doors
Parking Features Driveway
Garage Spaces 2.0
Fence Fenced
Pool Other
Community Features Clubhouse, Deed Restrictions, Fitness Center, Gated, Golf Carts OK, No Truck/RV/Motorcycle Parking, Park, Playground, Pool, Sidewalks, Tennis Courts
Utilities Available Cable Available, Electricity Connected, Natural Gas Connected, Phone Available, Sewer Connected, Street Lights, Underground Utilities, Water Connected
Amenities Available Fitness Center, Gated, Park, Pool, Recreation Facilities, Tennis Court(s)
View Trees/Woods
Roof Type Shingle
Porch Covered, Front Porch, Rear Porch
Attached Garage true
Garage true
Private Pool No
Building
Lot Description Conservation Area, Landscaped, Level, Sidewalk, Paved, Private
Story 2
Entry Level Two
Foundation Slab
Lot Size Range 0 to less than 1/4
Sewer Public Sewer
Water Public
Structure Type Block, Stucco, Wood Frame
New Construction false
Construction Status No Contingency
Schools
Elementary Schools Turner Elem-Hb
Middle Schools Bartels Middle
High Schools Wharton-Hb
Others
Pets Allowed Breed Restrictions, Yes
HOA Fee Include Pool
Senior Community No
Ownership Fee Simple
Monthly Total Fees $167
Acceptable Financing Cash, Conventional, FHA, VA Loan
Membership Fee Required Required
Listing Terms Cash, Conventional, FHA, VA Loan
Special Listing Condition None
Read Less Info
Want to know what your home might be worth? Contact us for a FREE valuation!

Our team is ready to help you sell your home for the highest possible price ASAP

© 2025 My Florida Regional MLS DBA Stellar MLS. All Rights Reserved.
Bought with COLDWELL BANKER REALTY
Find out why customers are choosing LPT Realty to meet their real estate needs





