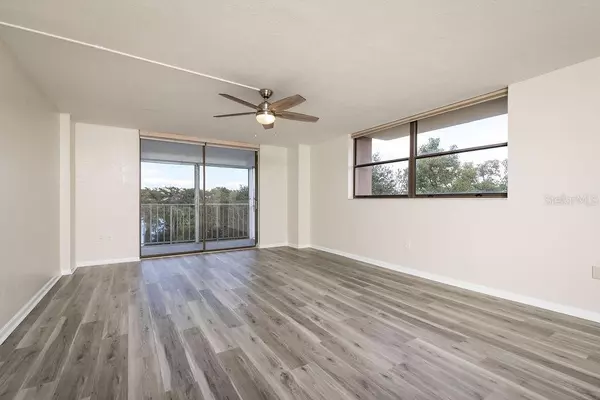$380,000
$405,000
6.2%For more information regarding the value of a property, please contact us for a free consultation.
2 Beds
2 Baths
1,248 SqFt
SOLD DATE : 01/30/2023
Key Details
Sold Price $380,000
Property Type Condo
Sub Type Condominium
Listing Status Sold
Purchase Type For Sale
Square Footage 1,248 sqft
Price per Sqft $304
Subdivision West Cove
MLS Listing ID O6068421
Sold Date 01/30/23
Bedrooms 2
Full Baths 2
Condo Fees $618
Construction Status Financing,Inspections
HOA Y/N No
Originating Board Stellar MLS
Year Built 1973
Annual Tax Amount $4,396
Property Description
Incredible opportunity to own a Lake Maitland Lakefront Condo at West Cove. This 5th floor, corner unit offers direct waterfront views and incredible natural light. The interior layout features an open floorplan between the kitchen, dining, and living room areas. Recently painted, the home also has newer laminate flooring installed for a fresh look. The primary bedroom is very spacious and has a private en suite bath with walk-in shower and a large closet. The second bedroom is also generously sized and utilizes the hall bath. Off the living room is a screened balcony. Facing eastward the unit gets incredible sunrises in the morning and sweeping panoramic views of the pool and lake. Located just 5-minutes from Winter Park's 17-92 "restaurant row" West Cove is just a short drive to nearby shops and restaurants. Building amenities include an indoor common area, gym, pool/spa, mail room, reserved parking, kayak and canoe storage, on site manager, dock and building elevator. **Boat slips are not deeded and must be obtained through HOA.**
Location
State FL
County Orange
Community West Cove
Zoning DMZD
Interior
Interior Features Kitchen/Family Room Combo, Open Floorplan, Split Bedroom, Stone Counters
Heating Central, Electric
Cooling Central Air
Flooring Ceramic Tile, Laminate
Furnishings Unfurnished
Fireplace false
Appliance Disposal, Dryer, Electric Water Heater, Range, Refrigerator, Washer
Laundry Inside
Exterior
Exterior Feature Balcony, Irrigation System, Sidewalk, Sliding Doors, Storage
Parking Features Assigned, Covered, Ground Level, Guest
Pool In Ground
Community Features Deed Restrictions, Fitness Center, Pool, Water Access, Waterfront
Utilities Available BB/HS Internet Available, Cable Available, Street Lights
Amenities Available Elevator(s), Fitness Center, Marina, Pool
Waterfront Description Lake, Lake
View Y/N 1
Water Access 1
Water Access Desc Lake,Lake - Chain of Lakes,Marina
View Pool, Water
Roof Type Membrane
Porch Rear Porch, Screened
Garage false
Private Pool No
Building
Story 9
Entry Level One
Foundation Slab
Sewer Public Sewer
Water Public
Architectural Style Traditional
Structure Type Block, Concrete, Stucco
New Construction false
Construction Status Financing,Inspections
Schools
Elementary Schools Dommerich Elem
Middle Schools Maitland Middle
High Schools Winter Park High
Others
Pets Allowed Breed Restrictions, Number Limit, Size Limit, Yes
HOA Fee Include Common Area Taxes, Pool, Escrow Reserves Fund, Insurance, Internet, Maintenance Structure, Maintenance Grounds, Management, Pool, Sewer, Trash, Water
Senior Community No
Pet Size Small (16-35 Lbs.)
Ownership Condominium
Monthly Total Fees $618
Acceptable Financing Cash, Conventional
Membership Fee Required Required
Listing Terms Cash, Conventional
Num of Pet 1
Special Listing Condition None
Read Less Info
Want to know what your home might be worth? Contact us for a FREE valuation!

Our team is ready to help you sell your home for the highest possible price ASAP

© 2025 My Florida Regional MLS DBA Stellar MLS. All Rights Reserved.
Bought with KELLY PRICE & COMPANY LLC
Find out why customers are choosing LPT Realty to meet their real estate needs





