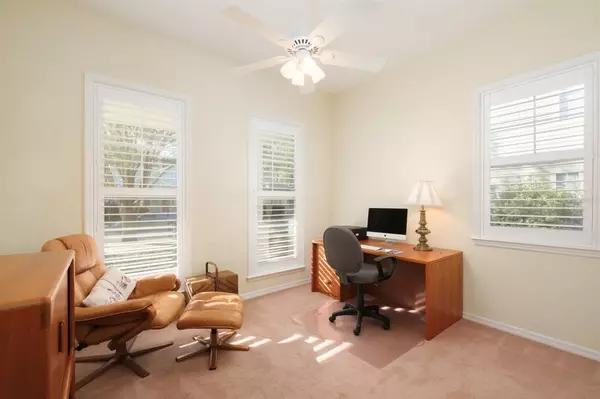$519,565
$519,565
For more information regarding the value of a property, please contact us for a free consultation.
4 Beds
3 Baths
1,991 SqFt
SOLD DATE : 01/24/2023
Key Details
Sold Price $519,565
Property Type Single Family Home
Sub Type Single Family Residence
Listing Status Sold
Purchase Type For Sale
Square Footage 1,991 sqft
Price per Sqft $260
Subdivision Town Of Tioga
MLS Listing ID GC510122
Sold Date 01/24/23
Bedrooms 4
Full Baths 3
HOA Fees $155/qua
HOA Y/N Yes
Originating Board Stellar MLS
Year Built 1999
Annual Tax Amount $4,587
Lot Size 8,276 Sqft
Acres 0.19
Property Description
A quaint & delightful craftsman bungalow on one of Tioga's most charming locations. Wonderful curb appeal and manageable lot size in the perfect neighborhood! This 4 bedroom/3 bath one-story home has so much to offer. The 4th bedroom & bath on the 2nd floor is a private bonus suite for guests or family visits, or you can use it as an additional flex or office space. All other elements of this home are on the 1st floor. Very well cared for with a new roof, new HVAC units and plumbing. Some added touches like crown molding, built in cabinetry, engineered hardwood floors & granite counters. A full attic with 10 x 15 storage, 3 sets of metal shelves and pull down stair access. 4 bike racks in the garage. Enjoy the lovely, screened rear porch overlooking the lush, mature landscaped garden. One block from the beautiful Tioga Esplanade that is just steps from the Tioga Meeting Hall, community pool, volleyball, basketball & tennis court amenities. Continue on to the Tioga Town Center for shopping, dining and loads of fun activities throughout the year!
Location
State FL
County Alachua
Community Town Of Tioga
Zoning PD
Rooms
Other Rooms Bonus Room, Family Room, Formal Dining Room Separate, Inside Utility
Interior
Interior Features Ceiling Fans(s), Crown Molding, Eat-in Kitchen, High Ceilings, Kitchen/Family Room Combo, Master Bedroom Main Floor, Open Floorplan, Split Bedroom, Stone Counters, Walk-In Closet(s)
Heating Electric, Heat Pump, Natural Gas
Cooling Central Air
Flooring Carpet, Ceramic Tile, Hardwood, Tile
Fireplaces Type Family Room, Gas
Fireplace true
Appliance Dishwasher, Dryer, Gas Water Heater, Microwave, Range, Refrigerator, Washer
Laundry Inside, Laundry Room
Exterior
Exterior Feature Irrigation System, Private Mailbox, Rain Gutters, Sidewalk
Parking Features Driveway, Garage Door Opener, Garage Faces Rear, On Street
Garage Spaces 2.0
Pool Other
Community Features Clubhouse, Deed Restrictions, Golf Carts OK, Park, Playground, Pool, Sidewalks, Tennis Courts
Utilities Available Cable Available, Electricity Connected, Fiber Optics, Natural Gas Connected, Public, Sewer Connected, Street Lights, Underground Utilities, Water Connected
Amenities Available Basketball Court, Clubhouse, Fence Restrictions, Park, Pickleball Court(s), Playground, Pool, Tennis Court(s), Trail(s)
Roof Type Shingle
Porch Covered, Front Porch, Patio, Rear Porch, Screened
Attached Garage true
Garage true
Private Pool No
Building
Lot Description In County, Landscaped, Sidewalk, Paved, Private
Story 2
Entry Level Two
Foundation Slab
Lot Size Range 0 to less than 1/4
Builder Name Dibros Design & Construction
Sewer Public Sewer
Water None
Architectural Style Bungalow, Craftsman, Traditional
Structure Type Cement Siding, Wood Frame
New Construction false
Schools
Elementary Schools Meadowbrook Elementary School-Al
Middle Schools Kanapaha Middle School-Al
High Schools F. W. Buchholz High School-Al
Others
Pets Allowed Yes
HOA Fee Include Pool
Senior Community No
Ownership Fee Simple
Monthly Total Fees $155
Acceptable Financing Cash, Conventional
Membership Fee Required Required
Listing Terms Cash, Conventional
Special Listing Condition None
Read Less Info
Want to know what your home might be worth? Contact us for a FREE valuation!

Our team is ready to help you sell your home for the highest possible price ASAP

© 2025 My Florida Regional MLS DBA Stellar MLS. All Rights Reserved.
Bought with HORIZON REALTY OF ALACHUA INC
Find out why customers are choosing LPT Realty to meet their real estate needs





