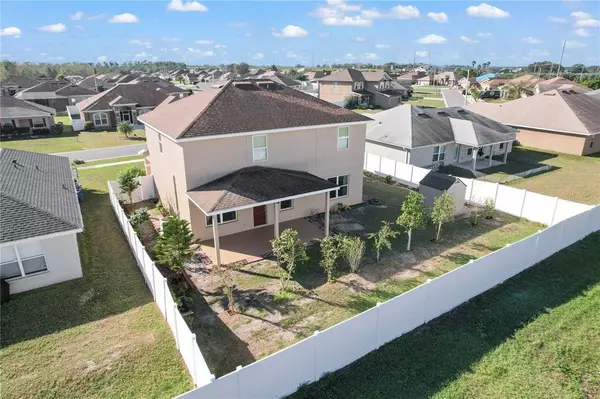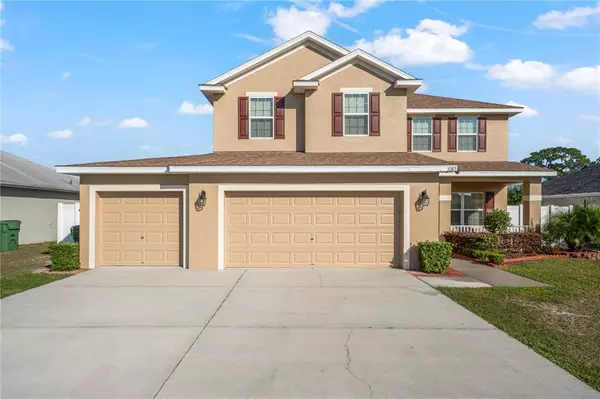$375,000
$399,900
6.2%For more information regarding the value of a property, please contact us for a free consultation.
5 Beds
4 Baths
2,733 SqFt
SOLD DATE : 01/11/2023
Key Details
Sold Price $375,000
Property Type Single Family Home
Sub Type Single Family Residence
Listing Status Sold
Purchase Type For Sale
Square Footage 2,733 sqft
Price per Sqft $137
Subdivision Normandy Heights
MLS Listing ID T3417692
Sold Date 01/11/23
Bedrooms 5
Full Baths 3
Half Baths 1
Construction Status Appraisal,Financing,Inspections
HOA Fees $41/ann
HOA Y/N Yes
Originating Board Stellar MLS
Year Built 2015
Annual Tax Amount $2,433
Lot Size 8,276 Sqft
Acres 0.19
Property Description
HONEY, STOP THE CAR!!! This BIG and BEAUTIFUL home is just waiting for its new owners. As you approach the home, you will be impressed with its great curb appeal and tropical landscaping. This home has only had one owner and it has been lovingly maintained. Step inside and you will see just how spacious this home is with its five bedrooms, three-and-a-half bathrooms, and three-car garage. The kitchen is truly the heart of the home here. The beautiful cabinets, tons of counter space, and stainless-steel appliances give the kitchen a warm and timeless feel. Pull up some bar stools and chat with the cook in this perfect gathering place. The cook in the house will never feel separated from guests with this open concept floor plan that is perfect for entertaining. There is an eat-in space in the kitchen as well. When you step out of the living room and on to the large, covered lanai, you will fall in love with the fully fenced back yard area with trees and a storage shed. This is the place to greet the sunrise with a cup of coffee and unwind at the end of the day to reflect upon the day's events. The primary bedroom suite is located downstairs. It has a large walk-in closet, and its bathroom is amazing with its double sinks, and separate tub and shower. As you go upstairs, you will find a HUGE BONUS ROOM along with the other four bedrooms and 2 bathrooms, and the laundry room. This community has LOW HOA fees and there are NO CDD fees here. WHY WAIT to build when you can move in right away and start enjoying life? This SW Winter Haven home is conveniently located to downtown Winter Haven, State Road 540, and the Polk Parkway for easy access to the Tampa, Orlando, Lakeland, Plant City and Auburndale areas. Stop by and see this GREAT BIG BEAUTIFUL home today!!
Location
State FL
County Polk
Community Normandy Heights
Rooms
Other Rooms Bonus Room, Great Room, Inside Utility
Interior
Interior Features Ceiling Fans(s), Living Room/Dining Room Combo, Master Bedroom Main Floor, Open Floorplan
Heating Central
Cooling Central Air
Flooring Carpet, Ceramic Tile
Fireplace false
Appliance Dishwasher, Microwave, Range
Laundry Inside
Exterior
Exterior Feature Fence, Sidewalk
Garage Spaces 3.0
Fence Vinyl
Utilities Available Cable Connected, Electricity Connected, Public, Sewer Connected
Roof Type Shingle
Porch Covered, Front Porch, Rear Porch
Attached Garage true
Garage true
Private Pool No
Building
Lot Description Sidewalk, Paved
Entry Level Two
Foundation Slab
Lot Size Range 0 to less than 1/4
Sewer Public Sewer
Water Public
Architectural Style Contemporary
Structure Type Block, Stucco
New Construction false
Construction Status Appraisal,Financing,Inspections
Schools
Elementary Schools Lake Shipp Elem
Middle Schools Westwood Middle
High Schools Lake Region High
Others
Pets Allowed Yes
Senior Community No
Ownership Fee Simple
Monthly Total Fees $41
Acceptable Financing Cash, Conventional, FHA, VA Loan
Membership Fee Required Required
Listing Terms Cash, Conventional, FHA, VA Loan
Num of Pet 2
Special Listing Condition None
Read Less Info
Want to know what your home might be worth? Contact us for a FREE valuation!

Our team is ready to help you sell your home for the highest possible price ASAP

© 2025 My Florida Regional MLS DBA Stellar MLS. All Rights Reserved.
Bought with KELLER WILLIAMS REALTY AT THE LAKES
Find out why customers are choosing LPT Realty to meet their real estate needs





