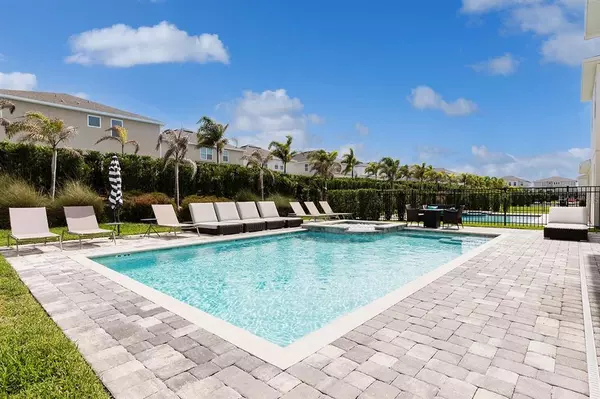$1,065,000
$1,125,000
5.3%For more information regarding the value of a property, please contact us for a free consultation.
9 Beds
9 Baths
5,030 SqFt
SOLD DATE : 01/05/2023
Key Details
Sold Price $1,065,000
Property Type Single Family Home
Sub Type Single Family Residence
Listing Status Sold
Purchase Type For Sale
Square Footage 5,030 sqft
Price per Sqft $211
Subdivision Reunion West Ph 4
MLS Listing ID O6067160
Sold Date 01/05/23
Bedrooms 9
Full Baths 8
Half Baths 1
HOA Fees $725/mo
HOA Y/N Yes
Originating Board Stellar MLS
Year Built 2020
Annual Tax Amount $11,844
Lot Size 10,018 Sqft
Acres 0.23
Property Description
Best 9 Bedroom Vacation Home In The Exclusive Encore Resort. This home is located in the newest section of the Resort close to the Encore Aqua Park and Clubhouse. You'll fall in love with the open floor plan, gourmet kitchen, and huge breakfast island. The kitchen features granite counter tops, 2 stainless steel refrigerators, 2 dishwashers, and a 12 person dining room table for those large family dinners! The home has done very well as a income producing property in its first two years of being built. Your guest will love the large pool area with hot tub, sun loungers, and plenty of sitting under the covered lanai. This home sits on a corner home site so you get a larger backyard and pool deck to enjoy. The pool isn't the only fun you'll also enjoy the Media Room with Projection Screen, Bunk Rooms for the little ones, Garage Games Room, and loft area with gaming consoles. There are two master suites one each floor along with 5 more en-suites all professionally decorated. Encore Resort is just minutes from Orlando's Main Attractions and has become a sought after vacation destination.
Location
State FL
County Osceola
Community Reunion West Ph 4
Rooms
Other Rooms Den/Library/Office, Family Room, Media Room, Storage Rooms
Interior
Interior Features Master Bedroom Main Floor, Open Floorplan, Stone Counters, Walk-In Closet(s), Wet Bar, Window Treatments
Heating Central
Cooling Central Air
Flooring Carpet, Epoxy, Tile, Tile, Vinyl, Wood
Furnishings Furnished
Fireplace false
Appliance Bar Fridge, Built-In Oven, Cooktop, Dishwasher, Disposal, Dryer, Gas Water Heater, Ice Maker, Microwave, Range, Range Hood, Refrigerator, Tankless Water Heater, Washer, Wine Refrigerator
Laundry Laundry Room
Exterior
Exterior Feature Fence, Lighting, Outdoor Grill, Sidewalk, Sliding Doors
Garage Spaces 2.0
Pool Heated, In Ground
Community Features Gated, Golf Carts OK, Park, Playground, Pool, Sidewalks, Tennis Courts
Utilities Available Cable Available, Cable Connected, Electricity Available, Electricity Connected, Other, Phone Available, Public, Sewer Available, Street Lights, Water Available, Water Connected
Amenities Available Cable TV, Clubhouse, Fitness Center, Gated, Maintenance, Park, Pool, Recreation Facilities, Tennis Court(s)
Roof Type Shingle
Attached Garage true
Garage true
Private Pool Yes
Building
Lot Description Corner Lot
Entry Level Two
Foundation Slab
Lot Size Range 0 to less than 1/4
Sewer Public Sewer
Water Public
Structure Type Block, Brick, Concrete, Stone, Stucco, Wood Frame
New Construction false
Others
Pets Allowed Yes
HOA Fee Include Guard - 24 Hour, Cable TV, Pool, Internet, Maintenance Structure, Maintenance Grounds, Pest Control, Pool, Recreational Facilities, Security, Trash
Senior Community No
Ownership Fee Simple
Monthly Total Fees $825
Acceptable Financing Cash, Conventional
Membership Fee Required Required
Listing Terms Cash, Conventional
Special Listing Condition None
Read Less Info
Want to know what your home might be worth? Contact us for a FREE valuation!

Our team is ready to help you sell your home for the highest possible price ASAP

© 2025 My Florida Regional MLS DBA Stellar MLS. All Rights Reserved.
Bought with OLYMPUS EXECUTIVE REALTY INC
Find out why customers are choosing LPT Realty to meet their real estate needs





