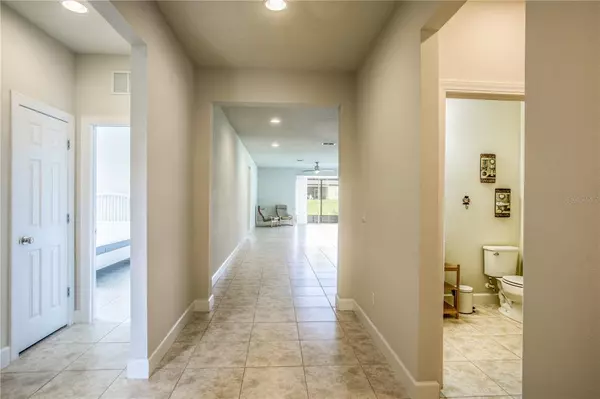$465,000
$499,900
7.0%For more information regarding the value of a property, please contact us for a free consultation.
4 Beds
3 Baths
2,687 SqFt
SOLD DATE : 12/29/2022
Key Details
Sold Price $465,000
Property Type Single Family Home
Sub Type Single Family Residence
Listing Status Sold
Purchase Type For Sale
Square Footage 2,687 sqft
Price per Sqft $173
Subdivision Sullivan Ranch Sub
MLS Listing ID G5060747
Sold Date 12/29/22
Bedrooms 4
Full Baths 2
Half Baths 1
Construction Status Financing,Inspections
HOA Fees $134/mo
HOA Y/N Yes
Originating Board Stellar MLS
Year Built 2016
Annual Tax Amount $4,037
Lot Size 0.300 Acres
Acres 0.3
Lot Dimensions 92x132x109x140
Property Description
One or more photo(s) has been virtually staged. This is the one you've been waiting for! Welcome to your new home in the highly sought after community of Sullivan Ranch. You'll feel the pride as you drive through the gated entrance lined with majestic oak trees and lush landscaping and make your way to your pavered driveway From the moment you step through the door into the spacious open floor plan with lots of natural light and easy maintenance tile floors throughout, you'll see yourself entertaining friends and family. Whip up some tasty treats in your kitchen with a large island, stainless steel appliances, granite countertops, and huge walk-in pantry. There is plenty of room for everyone with the adjoining living and dining areas with triple sliding doors to the screened lanai where you can fire up the grill and enjoy al fresco dining year-round. The en suite primary bedroom has space for a sitting area, double walk-in closets, and a bathroom with granite counters, dual undermount sinks, and a large walk-in shower. Along with the other bedrooms there is a flex space for the office, hobby room, or home gym you've always wanted. And you'll love the extra room in your three car garage with plenty of room for toys, tools, or that extra refridgerator. Neighborhood amenities include a beautiful resort style pool and clubhouse, well-equipped gym, park with splash pad, dog park, and paved walking trails. And you're just a short drive from pristine natural springs, the Wekiva Trail, and world-class bass fishing, along with downtown pickle ball courts and plenty of area golf courses. Living in Mount Dora, you can enjoy everything the area has to offer, including the quaint shops, dining, live entertainment, farmer's market, and year-round activities including its famed Christmas lights and renowned Arts & Crafts festival. You're only minutes away from grocery stores, schools and healthcare, with easy access to the 453 and 429 connectors for a seamless trip to Orlando, Sanford, Winter Garden, Airports, Beaches, and Attractions. No need to look further, you have found the place to call home. Call today and schedule a showing to make it yours!
Location
State FL
County Lake
Community Sullivan Ranch Sub
Zoning PUD
Rooms
Other Rooms Great Room, Inside Utility
Interior
Interior Features Ceiling Fans(s), Crown Molding, Eat-in Kitchen, High Ceilings, Living Room/Dining Room Combo, Master Bedroom Main Floor, Open Floorplan, Split Bedroom, Stone Counters, Walk-In Closet(s)
Heating Central
Cooling Central Air
Flooring Tile
Fireplace false
Appliance Disposal, Microwave, Range, Refrigerator, Water Softener
Laundry Inside, Laundry Room
Exterior
Exterior Feature Irrigation System, Private Mailbox, Rain Gutters, Sidewalk, Sliding Doors
Parking Features Driveway, Garage Door Opener
Garage Spaces 3.0
Community Features Deed Restrictions, Fitness Center, Gated, Playground, Pool, Sidewalks
Utilities Available Electricity Connected, Sewer Connected
Roof Type Shingle
Porch Covered, Rear Porch, Screened
Attached Garage true
Garage true
Private Pool No
Building
Lot Description In County, Sidewalk, Paved
Entry Level One
Foundation Slab
Lot Size Range 1/4 to less than 1/2
Sewer Public Sewer
Water Public
Structure Type Block, Stucco
New Construction false
Construction Status Financing,Inspections
Schools
Elementary Schools Round Lake Elem
Middle Schools Mount Dora Middle
High Schools Mount Dora High
Others
Pets Allowed Yes
HOA Fee Include Common Area Taxes, Pool, Management, Pool, Recreational Facilities
Senior Community No
Ownership Fee Simple
Monthly Total Fees $134
Acceptable Financing Cash, FHA, USDA Loan, VA Loan
Membership Fee Required Required
Listing Terms Cash, FHA, USDA Loan, VA Loan
Num of Pet 3
Special Listing Condition None
Read Less Info
Want to know what your home might be worth? Contact us for a FREE valuation!

Our team is ready to help you sell your home for the highest possible price ASAP

© 2025 My Florida Regional MLS DBA Stellar MLS. All Rights Reserved.
Bought with SPARROW REALTY GROUP LLC
Find out why customers are choosing LPT Realty to meet their real estate needs





