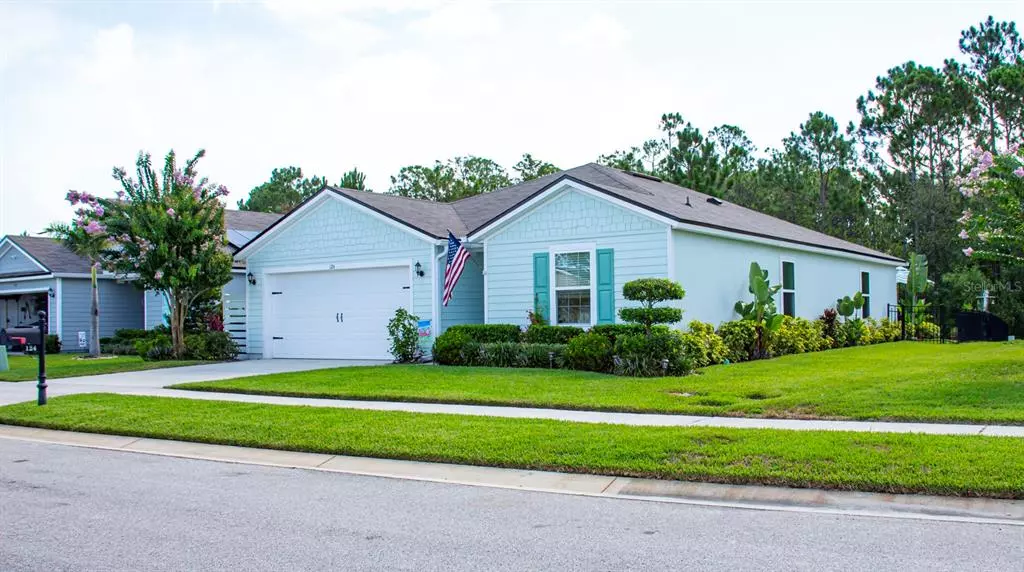$369,000
$369,000
For more information regarding the value of a property, please contact us for a free consultation.
4 Beds
2 Baths
1,698 SqFt
SOLD DATE : 12/29/2022
Key Details
Sold Price $369,000
Property Type Single Family Home
Sub Type Single Family Residence
Listing Status Sold
Purchase Type For Sale
Square Footage 1,698 sqft
Price per Sqft $217
Subdivision Grand Reserve And Golf Club
MLS Listing ID FC280549
Sold Date 12/29/22
Bedrooms 4
Full Baths 2
Construction Status Other Contract Contingencies
HOA Fees $4/ann
HOA Y/N Yes
Originating Board Flagler
Year Built 2018
Annual Tax Amount $4,750
Lot Size 6,969 Sqft
Acres 0.16
Property Description
SELLERS WILL PAY LAWN MAINTENANCE UNTIL APRIL 2023!! PRICE REDUCED! Pristine four bed, two bath, with attached 2 car garage home on a quiet block with friendly neighbors and NO construction traffic. Upgraded ceiling fans and lights throughout. Upgraded marble window fixtures, matching stainless steel appliances in the kitchen with a large sink built in the island. Washer and dryer included. Private backyard with built-in fireplace, fully fenced in and many opportunities to see wildlife safely from your backyard oasis. Enjoy the award-winning amenity center that offers daily activities such as swimming, exercise, pickle ball, bocce ball, fishing, reserved parties, cable TV for sports and more! This golf community comes with low HOA fees and an acquainted neighborhood feel. A simple, short drive to Flagler Beach, great dining, market places, monthly events and so many options for shopping! Located between St.Augustine and Daytona Beach. Don't wait for a precconstruction home when you can move into this immaculate, turnkey home in Grand Reserve Golf Club Community!!
Location
State FL
County Flagler
Community Grand Reserve And Golf Club
Zoning PUD
Interior
Interior Features Ceiling Fans(s), Living Room/Dining Room Combo, Master Bedroom Main Floor, Open Floorplan, Thermostat, Walk-In Closet(s), Window Treatments
Heating Central, Electric
Cooling Central Air
Flooring Carpet, Laminate
Appliance Dishwasher, Disposal, Dryer, Gas Water Heater, Ice Maker, Microwave, Range, Refrigerator, Washer, Water Softener
Laundry Inside
Exterior
Exterior Feature Fence, Lighting, Rain Gutters
Parking Features Driveway, Garage Door Opener
Garage Spaces 2.0
Pool In Ground, Lap
Community Features Fishing, Fitness Center, Golf Carts OK, Golf, Pool, Sidewalks, Tennis Courts, Wheelchair Access
Utilities Available Cable Available, Natural Gas Connected, Sewer Connected
Amenities Available Clubhouse, Dock, Elevator(s), Fitness Center, Gated, Golf Course, Pickleball Court(s), Pool, Recreation Facilities, Trail(s), Wheelchair Access
View Trees/Woods
Roof Type Shingle
Porch Rear Porch
Garage true
Private Pool No
Building
Lot Description Cul-De-Sac
Story 1
Entry Level One
Lot Size Range 0 to less than 1/4
Builder Name DR Horton
Sewer Public Sewer
Water Public
Structure Type Wood Frame
Construction Status Other Contract Contingencies
Others
Pets Allowed Yes
HOA Fee Include Maintenance Grounds, Pool, Recreational Facilities, Trash
Senior Community No
Monthly Total Fees $4
Acceptable Financing Cash, Conventional, FHA, VA Loan
Listing Terms Cash, Conventional, FHA, VA Loan
Read Less Info
Want to know what your home might be worth? Contact us for a FREE valuation!

Our team is ready to help you sell your home for the highest possible price ASAP

© 2025 My Florida Regional MLS DBA Stellar MLS. All Rights Reserved.
Bought with REALTY PROS ASSURED
Find out why customers are choosing LPT Realty to meet their real estate needs





