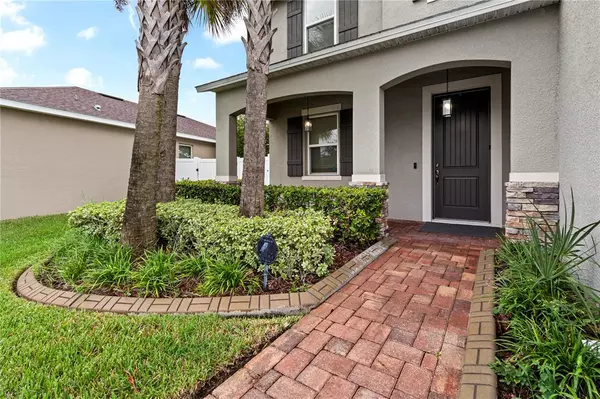$465,000
$475,000
2.1%For more information regarding the value of a property, please contact us for a free consultation.
3 Beds
3 Baths
2,676 SqFt
SOLD DATE : 12/16/2022
Key Details
Sold Price $465,000
Property Type Single Family Home
Sub Type Single Family Residence
Listing Status Sold
Purchase Type For Sale
Square Footage 2,676 sqft
Price per Sqft $173
Subdivision Villages/Trinity Lakes
MLS Listing ID T3403263
Sold Date 12/16/22
Bedrooms 3
Full Baths 2
Half Baths 1
Construction Status Financing,Inspections
HOA Fees $63/qua
HOA Y/N Yes
Originating Board Stellar MLS
Year Built 2017
Annual Tax Amount $4,975
Lot Size 6,969 Sqft
Acres 0.16
Property Description
Seller offering $10,000 towards Buyers Closing Cost with Full Price offer. Welcome Home to the gated community of the Villages of Trinity Lakes. The expansive, beautifully maintained 2017 home awaits you and everyone close to you. This home boasts 2,676 square feet where you will notice the openness as soon as you walk through the front door. With your formal dining room situated to your left when you walk in, you will then notice the open living room before entering your expansive kitchen. The abundance of counter space spreads through the off white cabinetry, which beautifully accents the brown, wood look tile flooring. This is a perfect space for entertaining for your holidays, and do not worry about not enough oven space as dual, full ovens are situated on the right side of the kitchen. Gleaming through the open kitchen and living room, you will see the beautiful pond view. A fully fenced in back yard with large covered patio are waiting all of your BBQ and family time. Moving to the upstairs, the large loft sits for atop for additional space. The builder has used this area as a 4th bedroom in the same model, so the option is always there if you need it. Stepping through the double doors you are greeted to you large Master suite. Large walk in closet is situated to your left and the two large windows over look the beautiful pond view again. Laundry room is conveniently located by bedrooms 2 & 3 next to their shared Bathroom. Come see the Beautiful Home Today!
Location
State FL
County Pasco
Community Villages/Trinity Lakes
Zoning MPUD
Rooms
Other Rooms Loft
Interior
Interior Features Ceiling Fans(s), Solid Wood Cabinets, Stone Counters, Tray Ceiling(s), Walk-In Closet(s)
Heating Electric
Cooling Central Air
Flooring Carpet, Tile
Furnishings Unfurnished
Fireplace false
Appliance Dishwasher, Disposal, Electric Water Heater, Microwave, Range, Refrigerator
Laundry Inside, Laundry Room
Exterior
Exterior Feature Fence, Hurricane Shutters, Irrigation System, Rain Gutters, Sliding Doors
Garage Spaces 2.0
Fence Other, Vinyl
Community Features Deed Restrictions
Utilities Available Private
Amenities Available Gated
Waterfront Description Pond
View Y/N 1
Roof Type Shingle
Attached Garage true
Garage true
Private Pool No
Building
Story 2
Entry Level Two
Foundation Slab
Lot Size Range 0 to less than 1/4
Sewer Public Sewer
Water Public
Structure Type Block, Stucco
New Construction false
Construction Status Financing,Inspections
Others
Pets Allowed Yes
Senior Community No
Ownership Fee Simple
Monthly Total Fees $91
Acceptable Financing Cash, Conventional, FHA, VA Loan
Membership Fee Required Required
Listing Terms Cash, Conventional, FHA, VA Loan
Special Listing Condition None
Read Less Info
Want to know what your home might be worth? Contact us for a FREE valuation!

Our team is ready to help you sell your home for the highest possible price ASAP

© 2025 My Florida Regional MLS DBA Stellar MLS. All Rights Reserved.
Bought with CHARLES RUTENBERG REALTY INC
Find out why customers are choosing LPT Realty to meet their real estate needs





