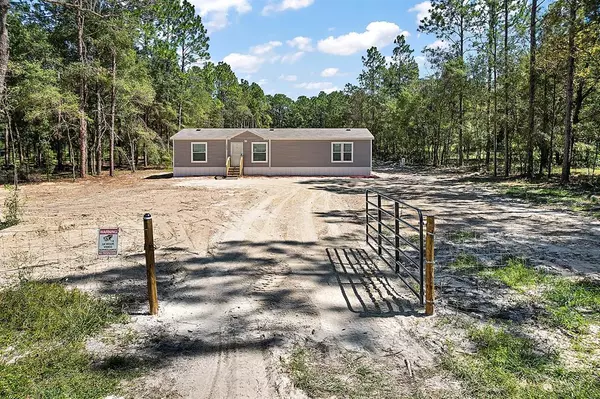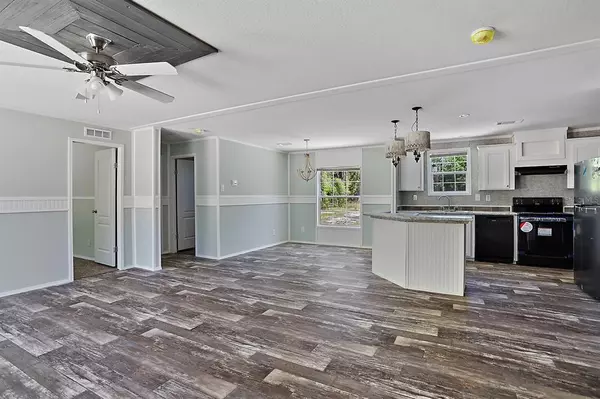$234,999
$234,999
For more information regarding the value of a property, please contact us for a free consultation.
3 Beds
2 Baths
1,456 SqFt
SOLD DATE : 12/15/2022
Key Details
Sold Price $234,999
Property Type Manufactured Home
Sub Type Manufactured Home - Post 1977
Listing Status Sold
Purchase Type For Sale
Square Footage 1,456 sqft
Price per Sqft $161
Subdivision Lake Tropicana Ranchettes
MLS Listing ID OM647037
Sold Date 12/15/22
Bedrooms 3
Full Baths 2
Construction Status Financing
HOA Y/N No
Originating Board Stellar MLS
Year Built 2022
Annual Tax Amount $200
Lot Size 2.380 Acres
Acres 2.38
Property Description
*Priced to sell* BRAND NEW 2022 spacious Double-Wide home located on an Oversized 2.38+/- acres lot with additional field fencing on all four property lines. Lime rock driveway leading up to your new home from the paved road! Beautiful 3 bedrooms, 2 full bathrooms with brand NEW everything inclusive of septic system, well, electric, AC, field fencing with entrance gate! Spacious Master bedroom includes walk-in closet, along with double vanity sink bathroom and shower bathing areas. Two additional large bedrooms each with roomy closets inside. High quality kitchen with brand NEW appliances included. Features floor to ceiling cabinetry and multi-purpose kitchen island. Perfect for cooking, dining, or working! Just a few steps away is a utility area with space to plug in a washer and dryer and an easy access door to the backyard. Ample room to entertain and relax in the Living and Dining rooms. MOVE-IN READY ! Quiet, calming location. Zoned A-2, Bring your farm animals!
Location
State FL
County Marion
Community Lake Tropicana Ranchettes
Zoning A2
Interior
Interior Features Ceiling Fans(s), Kitchen/Family Room Combo, Living Room/Dining Room Combo, Master Bedroom Main Floor, Open Floorplan, Thermostat, Walk-In Closet(s)
Heating Central
Cooling Central Air
Flooring Carpet, Vinyl
Fireplace false
Appliance Cooktop, Dishwasher, Refrigerator
Exterior
Fence Fenced, Wire, Wood
Utilities Available Electricity Connected, Sewer Connected, Water Connected
Roof Type Shingle
Garage false
Private Pool No
Building
Entry Level One
Foundation Crawlspace
Lot Size Range 2 to less than 5
Sewer Septic Tank
Water Well
Structure Type Vinyl Siding
New Construction true
Construction Status Financing
Others
Senior Community No
Ownership Fee Simple
Acceptable Financing Cash, Conventional, FHA, VA Loan
Listing Terms Cash, Conventional, FHA, VA Loan
Special Listing Condition None
Read Less Info
Want to know what your home might be worth? Contact us for a FREE valuation!

Our team is ready to help you sell your home for the highest possible price ASAP

© 2025 My Florida Regional MLS DBA Stellar MLS. All Rights Reserved.
Bought with STELLAR NON-MEMBER OFFICE
Find out why customers are choosing LPT Realty to meet their real estate needs





