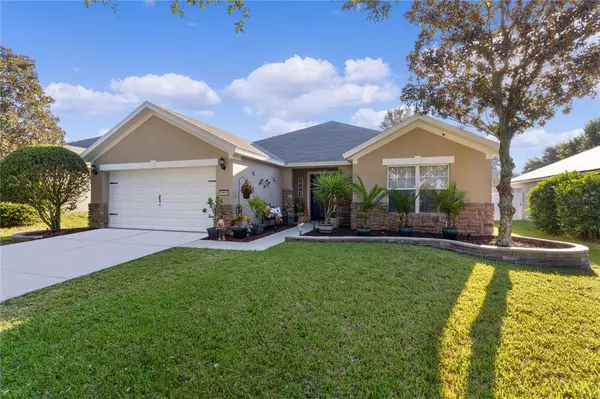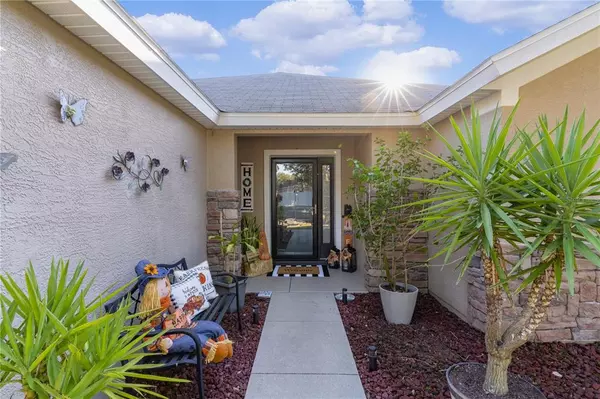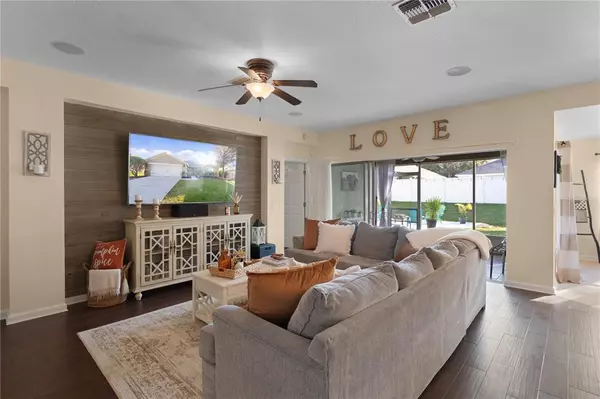$260,000
$285,000
8.8%For more information regarding the value of a property, please contact us for a free consultation.
2 Beds
2 Baths
1,736 SqFt
SOLD DATE : 12/09/2022
Key Details
Sold Price $260,000
Property Type Single Family Home
Sub Type Single Family Residence
Listing Status Sold
Purchase Type For Sale
Square Footage 1,736 sqft
Price per Sqft $149
Subdivision Saddle Creek Ph 02
MLS Listing ID G5061333
Sold Date 12/09/22
Bedrooms 2
Full Baths 2
HOA Fees $105/mo
HOA Y/N Yes
Originating Board Stellar MLS
Year Built 2006
Annual Tax Amount $1,728
Lot Size 7,405 Sqft
Acres 0.17
Lot Dimensions 60x125
Property Description
This beautifully renovated Stetson floor plan in Fore Ranch including a Den appointed with french doors currently used as a 3rd BR AND a bonus space in the owners suite is just waiting for it's new owners! This one owner concrete block home features many meticulous upgrades such as eye catching curb appeal like stone facade and new landscaping, a shiplap accent wall in the living room, built in surround sound for family movie nights, ceramic tile in the main living area and guest bedroom, laminate in the owners suite and bonus space, a lanai that was recently retiled, pavers arranged for the perfect outdoor entertaining space, and a grand bonus room off of the owners suite that could double as the perfect office, gym, or nursery space! In the spacious master bathroom, you have a large walk in closet, a recently upgraded glass shower door, a secluded toilet for couples and an updated framed mirror. The spacious eat in kitchen boasts all stainless steel appliances, recessed lighting for added brightness, and finishing touches such as added backsplash, new lighting over the bar, and lighting under the cabinets. Stepping out the sliding doors, the screened lanai is great to enjoy the outdoors while being under a hard roof, then stepping outside you will notice pavers have been placed for a welcoming entertainment space or could be utilized also for a great sports/recreational space! The backyard boasts almost a quarter of an acre, and also features electric outdoor lights and is fully enclosed with a pristine white vinyl fence. This HIGHLY sought after family community offers a beautiful community pool, splash area for children, a gym located in the clubhouse, multiple parks and basketball courts, walking trails to appeal to the entire family and much more! Located just off of 200 to be on the turnpike in a few minutes or downtown Ocala, this home will not last long. Come see this home in person today before it is too late!
Location
State FL
County Marion
Community Saddle Creek Ph 02
Zoning PUD
Interior
Interior Features Ceiling Fans(s), Eat-in Kitchen, Master Bedroom Main Floor, Open Floorplan, Walk-In Closet(s), Window Treatments
Heating Central
Cooling Central Air
Flooring Ceramic Tile, Laminate
Fireplace false
Appliance Dishwasher, Microwave, Range, Refrigerator
Exterior
Exterior Feature Irrigation System, Lighting, Sidewalk, Sliding Doors
Garage Spaces 2.0
Fence Vinyl
Pool Heated
Community Features Community Mailbox, Deed Restrictions, Fitness Center, Playground, Pool, Sidewalks
Utilities Available Cable Available, Electricity Available, Public, Sprinkler Meter
Amenities Available Basketball Court, Clubhouse, Fence Restrictions, Fitness Center, Park, Playground, Pool, Recreation Facilities, Spa/Hot Tub
Roof Type Shingle
Porch Covered, Enclosed, Rear Porch, Screened
Attached Garage true
Garage true
Private Pool No
Building
Story 1
Entry Level One
Foundation Slab
Lot Size Range 0 to less than 1/4
Sewer Public Sewer
Water Public
Structure Type Block, Concrete
New Construction false
Others
Pets Allowed Number Limit, Yes
HOA Fee Include Common Area Taxes, Pool, Management, Pool, Recreational Facilities
Senior Community No
Ownership Fee Simple
Monthly Total Fees $105
Acceptable Financing Cash, Conventional
Membership Fee Required Required
Listing Terms Cash, Conventional
Num of Pet 2
Special Listing Condition None
Read Less Info
Want to know what your home might be worth? Contact us for a FREE valuation!

Our team is ready to help you sell your home for the highest possible price ASAP

© 2025 My Florida Regional MLS DBA Stellar MLS. All Rights Reserved.
Bought with HOMERUN REALTY
Find out why customers are choosing LPT Realty to meet their real estate needs





