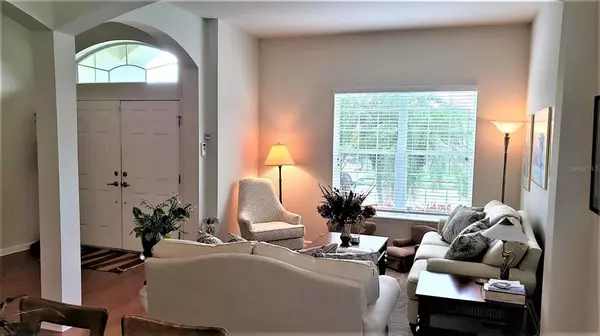$525,000
$545,000
3.7%For more information regarding the value of a property, please contact us for a free consultation.
4 Beds
3 Baths
2,744 SqFt
SOLD DATE : 12/05/2022
Key Details
Sold Price $525,000
Property Type Single Family Home
Sub Type Single Family Residence
Listing Status Sold
Purchase Type For Sale
Square Footage 2,744 sqft
Price per Sqft $191
Subdivision Harrison Ranch Ph I-B
MLS Listing ID A4544347
Sold Date 12/05/22
Bedrooms 4
Full Baths 3
Construction Status Appraisal,Financing,Inspections
HOA Fees $110/mo
HOA Y/N Yes
Originating Board Stellar MLS
Year Built 2012
Annual Tax Amount $4,541
Lot Size 0.260 Acres
Acres 0.26
Property Description
New price! Why build? This gorgeous home is right in the heart of Parrish, very close to all shopping. Ready now, no building noise. All neutral décor. Come home to this spacious large spectacular Pulte built home in fun filled Harrison Ranch with beautiful wood floors. Low HOA fees. Pet friendly community. One owner, beautifully maintained. This home has been repainted on the exterior with lovely curb appeal and neutral interior colors. Extended Lanai with large screened area across the back with a newer hot-tub and tropical trees making this a perfect outdoor space for entertaining and dining. This popular Pulte Catalina Model features 4 bedrooms, 3 full baths, and 3-car Garage. All 3 guest bedrooms could serve as a spacious den/office area. Upon entering the home you will find the Living/Dining room is combined and provides for any number of desired room arrangements. The comfortable family room exits to Lanai through triple slider and is combined with the large chef friendly eat-in Kitchen plus serving bar providing ease of serving and entertaining for gatherings. The Kitchen granite matches all bath countertops. Stainless steel appliances. Gorgeous Wood floors in living, dining, family room and connecting hallways. The master suite is private and large with a big walk-in closet, double sliders to Lanai. Master bath with separate large tiled shower, garden tub, dual vanity, private water closet, and granite countertops. Nice size laundry with washer, dryer, and tub. On the right side of the house you will find 3 more bedrooms and two full baths plus the laundry room w/tub. The 3-car garage in today's living is a must and offers storage. Harrison Ranch is an amenity rich community and features many activities for all ages with an on-site activities director. No pets or smoking ever in house and never leased. The Harrison Ranch 6,500+sqft Clubhouse is beautiful with a kitchen for events and parties. Billiard table, library. heated Olympic size swimming pool and spa. Soccer field, tennis courts, pickleball and basketball. Over 5+ miles of walking trails. Dog Park. Playground. Highly rated schools. Close to great restaurants, deli's, coffee shops, golf, shopping, medical. UTC Mall, Ellington Outlet Mall, airports, and of course our world class beaches. Easy to see. See it today!
Location
State FL
County Manatee
Community Harrison Ranch Ph I-B
Zoning PDMU/NCO
Direction E
Rooms
Other Rooms Family Room, Inside Utility
Interior
Interior Features Ceiling Fans(s), Crown Molding, Eat-in Kitchen, High Ceilings, Kitchen/Family Room Combo, Living Room/Dining Room Combo, Master Bedroom Main Floor, Solid Surface Counters, Solid Wood Cabinets, Split Bedroom, Walk-In Closet(s), Window Treatments
Heating Central, Electric
Cooling Central Air
Flooring Carpet, Ceramic Tile, Wood
Furnishings Unfurnished
Fireplace false
Appliance Dishwasher, Disposal, Electric Water Heater, Microwave, Range, Range Hood, Refrigerator, Washer
Laundry Inside, Laundry Room
Exterior
Exterior Feature Hurricane Shutters, Irrigation System, Sidewalk, Sliding Doors
Parking Features Driveway, Garage Door Opener
Garage Spaces 3.0
Pool Gunite, Heated, In Ground
Community Features Deed Restrictions, Fitness Center, Irrigation-Reclaimed Water, Playground, Pool, Sidewalks, Tennis Courts
Utilities Available Cable Available, Electricity Connected, Sewer Connected, Street Lights, Underground Utilities, Water Connected
Amenities Available Basketball Court, Cable TV, Clubhouse, Fitness Center, Pickleball Court(s), Playground, Pool, Recreation Facilities, Tennis Court(s)
Roof Type Shingle
Porch Rear Porch, Screened
Attached Garage true
Garage true
Private Pool No
Building
Lot Description Corner Lot, Level, Sidewalk
Story 1
Entry Level One
Foundation Slab
Lot Size Range 1/4 to less than 1/2
Builder Name Pulte Homes
Sewer Public Sewer
Water Public
Architectural Style Ranch
Structure Type Block, Stucco
New Construction false
Construction Status Appraisal,Financing,Inspections
Schools
Elementary Schools Barbara A. Harvey Elementary
Middle Schools Buffalo Creek Middle
High Schools Parrish Community High
Others
Pets Allowed Yes
HOA Fee Include Pool, Recreational Facilities
Senior Community No
Ownership Fee Simple
Monthly Total Fees $110
Acceptable Financing Cash, Conventional, FHA, VA Loan
Membership Fee Required Required
Listing Terms Cash, Conventional, FHA, VA Loan
Special Listing Condition None
Read Less Info
Want to know what your home might be worth? Contact us for a FREE valuation!

Our team is ready to help you sell your home for the highest possible price ASAP

© 2025 My Florida Regional MLS DBA Stellar MLS. All Rights Reserved.
Bought with TURNING LEAF REALTY
Find out why customers are choosing LPT Realty to meet their real estate needs





