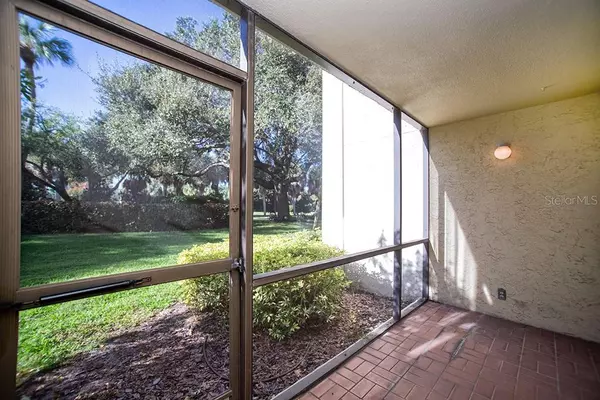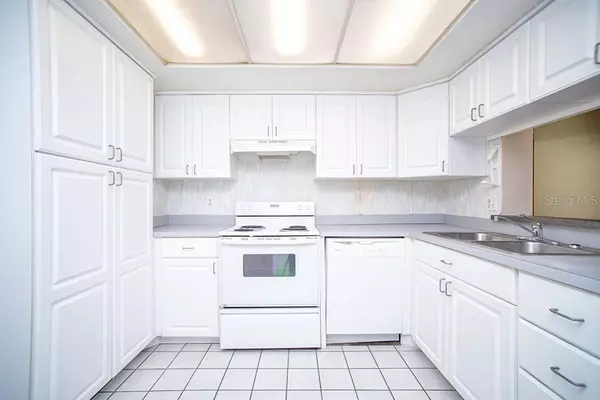$151,500
$159,900
5.3%For more information regarding the value of a property, please contact us for a free consultation.
1 Bed
2 Baths
810 SqFt
SOLD DATE : 12/05/2022
Key Details
Sold Price $151,500
Property Type Condo
Sub Type Condominium
Listing Status Sold
Purchase Type For Sale
Square Footage 810 sqft
Price per Sqft $187
Subdivision Cove Cay 26-14 Village I
MLS Listing ID U8181234
Sold Date 12/05/22
Bedrooms 1
Full Baths 1
Half Baths 1
Condo Fees $373
Construction Status Financing,Inspections
HOA Y/N No
Originating Board Stellar MLS
Year Built 1972
Annual Tax Amount $1,764
Property Description
This ground floor condo is just steps to the pool and recreation area. Priced to reflect updating that may be desired. Condo is neutral throughout including white/gray kitchen and beige/white full bath in master and half bath hallway. Kitchen features raised panel cabinet doors and ceramic tile floor. A full size (newer) washer and dryer is located in the laundry room, which is for the use of this unit only (not shared) is located across the hall from the front door. A carport is included. This is also an easy walk to the Cove Cay Golf Club or Bayview Grille, for your golfing and dining pleasure. Lush grounds, a beautiful pool,spa,and recreation area, and 24 hour security add to the great community known as Cove Cay.
Location
State FL
County Pinellas
Community Cove Cay 26-14 Village I
Interior
Interior Features Ceiling Fans(s), Walk-In Closet(s)
Heating Central, Electric
Cooling Central Air
Flooring Carpet, Ceramic Tile
Fireplace false
Appliance Dishwasher, Dryer, Range, Range Hood, Refrigerator, Washer
Laundry Laundry Room, Outside
Exterior
Exterior Feature Private Mailbox
Pool Gunite, Heated, In Ground
Community Features Community Mailbox, Deed Restrictions, Gated, Golf, Special Community Restrictions, Waterfront
Utilities Available Cable Connected, Electricity Connected, Sewer Connected, Water Connected
Amenities Available Clubhouse, Elevator(s), Fitness Center, Pool, Recreation Facilities, Security, Shuffleboard Court
Water Access 1
Water Access Desc Bay/Harbor
View Garden
Roof Type Built-Up
Garage false
Private Pool No
Building
Lot Description Flood Insurance Required
Story 4
Entry Level One
Foundation Slab
Sewer Public Sewer
Water Public
Architectural Style Traditional
Structure Type Block, Stucco
New Construction false
Construction Status Financing,Inspections
Others
Pets Allowed Yes
HOA Fee Include Guard - 24 Hour, Cable TV, Common Area Taxes, Pool, Escrow Reserves Fund, Insurance, Internet, Maintenance Structure, Maintenance Grounds, Management, Pool, Recreational Facilities, Security, Sewer, Trash, Water
Senior Community No
Pet Size Small (16-35 Lbs.)
Ownership Fee Simple
Monthly Total Fees $373
Acceptable Financing Cash, Conventional
Membership Fee Required None
Listing Terms Cash, Conventional
Num of Pet 1
Special Listing Condition None
Read Less Info
Want to know what your home might be worth? Contact us for a FREE valuation!

Our team is ready to help you sell your home for the highest possible price ASAP

© 2025 My Florida Regional MLS DBA Stellar MLS. All Rights Reserved.
Bought with DALTON WADE INC
Find out why customers are choosing LPT Realty to meet their real estate needs





