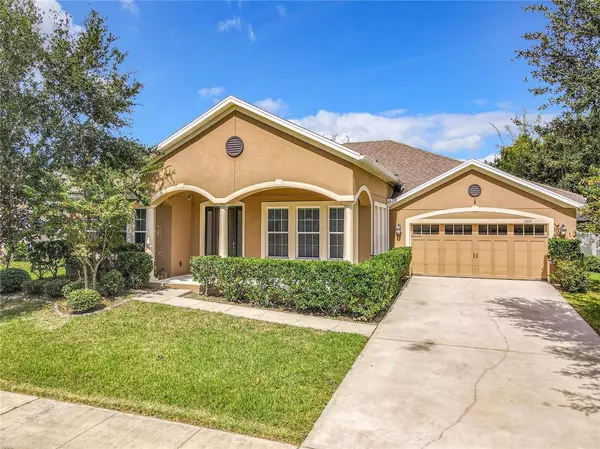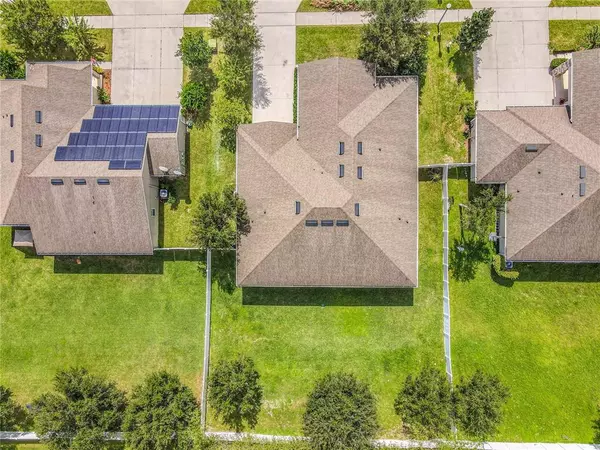$479,900
$489,900
2.0%For more information regarding the value of a property, please contact us for a free consultation.
4 Beds
3 Baths
2,813 SqFt
SOLD DATE : 12/02/2022
Key Details
Sold Price $479,900
Property Type Single Family Home
Sub Type Single Family Residence
Listing Status Sold
Purchase Type For Sale
Square Footage 2,813 sqft
Price per Sqft $170
Subdivision Chandler Estates
MLS Listing ID O6067769
Sold Date 12/02/22
Bedrooms 4
Full Baths 3
HOA Fees $34
HOA Y/N Yes
Originating Board Stellar MLS
Year Built 2013
Annual Tax Amount $3,712
Lot Size 0.290 Acres
Acres 0.29
Property Description
!!!!!!!PRICE IMPROVEMENT INCLUDING A GREAT SELLER'S INCENTIVE OF $10,000 AT CLOSING TOWARDS BUYER'S CLOSING COST OR BUY-DOWN RATE COST OR PURCHASE PRICE, THE CHOICE IS YOURS!!!! THIS WILL GIVE YOU THE PEACE OF MIND WHEN PURCHASING THIS HOME!!!!!!!
WHY WAIT TO BUILD…DON'T MISS VIEWING THIS IMMACULATE HOME! A Beautiful FLOORPLAN “THE GARREN ESTATE” Single-story home with 2813 square feet of living space and high ceilings. 4 Spacious bedrooms with 3 full bathrooms. Gourmet Kitchen with GE Profile Stainless Steel Appliances, Beautiful Island/breakfast bar with pendant lights and Built-In Conventional Oven and Microwave. Granite Countertops in the entire kitchen and spacious breakfast nook. Upgraded Ceramic Floor Tiles throughout the entire home except couple bedrooms, recently freshly painted inside. The Kitchen opens to the family room and has views to your fully fenced in backyard. The Master bathroom has his and her separate vanities, large step-in shower tiled with a large soaking garden tub. The huge long screened-in lanai is great for grilling and entertaining. The backyard is fenced with White PVC privacy fences with access gate on the right side of the home. The laundry room has two ways to enter and is 06x11 feet next to the laundry is the door to the 2-car oversized garage. This Home is well located, easy access to Kelly Park for a fun day of tubing the springs, Wekiva State Park for canoeing or kayaking. Bike the 22-mile West Orange Trail to Winter Garden. Numerous shopping and dining options. Conveniently located, just minutes from highways 429, 414, and I-4. Only 30 minutes to Winter Park, Downtown Orlando, Winter Garden and Mount Dora!
Location
State FL
County Orange
Community Chandler Estates
Zoning RSF-1B
Interior
Interior Features Ceiling Fans(s), Eat-in Kitchen, High Ceilings, Kitchen/Family Room Combo, Living Room/Dining Room Combo, Open Floorplan
Heating Central
Cooling Central Air
Flooring Carpet, Ceramic Tile
Fireplace false
Appliance Built-In Oven, Convection Oven, Dishwasher, Electric Water Heater, Microwave, Range, Refrigerator
Exterior
Exterior Feature Lighting, Sidewalk, Sprinkler Metered
Garage Spaces 2.0
Fence Fenced
Utilities Available Cable Available, Electricity Available, Public, Sprinkler Meter, Street Lights
Roof Type Shingle
Attached Garage true
Garage true
Private Pool No
Building
Entry Level One
Foundation Slab
Lot Size Range 1/4 to less than 1/2
Sewer Public Sewer
Water None
Structure Type Block
New Construction false
Others
Pets Allowed No
Senior Community No
Ownership Fee Simple
Monthly Total Fees $68
Acceptable Financing Cash, Conventional, FHA, VA Loan
Membership Fee Required Required
Listing Terms Cash, Conventional, FHA, VA Loan
Special Listing Condition None
Read Less Info
Want to know what your home might be worth? Contact us for a FREE valuation!

Our team is ready to help you sell your home for the highest possible price ASAP

© 2025 My Florida Regional MLS DBA Stellar MLS. All Rights Reserved.
Bought with WATSON REALTY CORP
Find out why customers are choosing LPT Realty to meet their real estate needs





