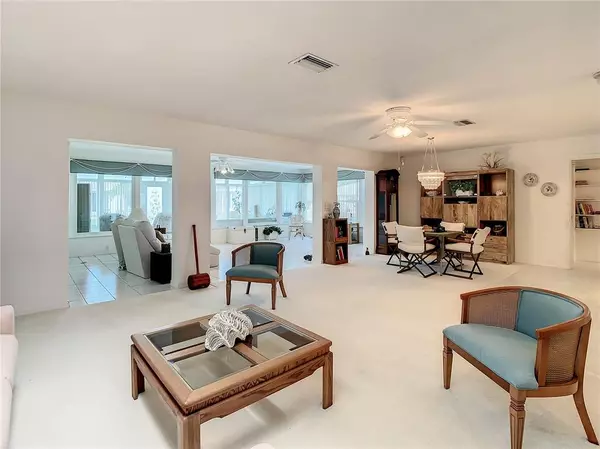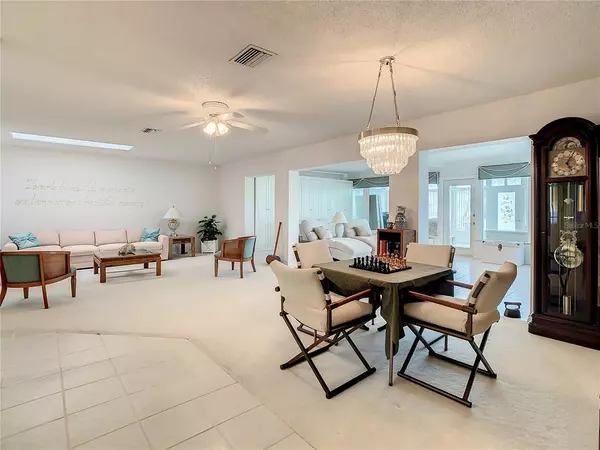$275,000
$280,000
1.8%For more information regarding the value of a property, please contact us for a free consultation.
2 Beds
2 Baths
1,867 SqFt
SOLD DATE : 12/02/2022
Key Details
Sold Price $275,000
Property Type Single Family Home
Sub Type Single Family Residence
Listing Status Sold
Purchase Type For Sale
Square Footage 1,867 sqft
Price per Sqft $147
Subdivision Club Manor Unit 38 B
MLS Listing ID T3396484
Sold Date 12/02/22
Bedrooms 2
Full Baths 2
Construction Status Inspections
HOA Fees $80/qua
HOA Y/N Yes
Originating Board Stellar MLS
Year Built 1977
Annual Tax Amount $1,428
Lot Size 6,534 Sqft
Acres 0.15
Lot Dimensions 58 x 114
Property Description
This is a Tastefully expanded home; once you enter, you will be surprised at the bright and open floor plan. The kitchen has been custom designed by the owner with plenty of cabinet space, appliance hide aways, little drawers, built in desk pull outs, tile backsplash extending dpwn the wall, adorned by crown molding and plenty of recessed lighting. The Family room and Sun room are very spacious allowing for plenty of furniture placement options. The Master bedroom has a bump out window area for added character along with a nice size bath room and walk in closet. The second bedroom is currently being used as an office but can easily be converted back. The owner has invested quite a bit in this house; AC 2022, Roof 2019, Water Heater 2018, Windows 2007, Electric updated 2008, Generator with buried Propane tank 2008 allowing for extended run time. This is a great house, don't miss it.
Sun City Center is a popular 55+ community just loaded with activities and fun stuff to do from 200+ clubs, golf, tennis and pickle ball to crafts, art, dancing and recently built 6000 SF state of the art fitness center. Golf carts are the 2nd mode of transportation for shopping, doctors offices, hospital and public golf courses. All within 30-45 minutes to Tampa, Sarasota with all its cultural events, major sports events, Disney and award-wining sugar sand beaches.
Location
State FL
County Hillsborough
Community Club Manor Unit 38 B
Zoning PD-MU
Interior
Interior Features Cathedral Ceiling(s), Ceiling Fans(s), High Ceilings, Master Bedroom Main Floor, Open Floorplan, Skylight(s), Walk-In Closet(s), Window Treatments
Heating Central, Heat Pump
Cooling Central Air
Flooring Carpet, Ceramic Tile
Furnishings Unfurnished
Fireplace false
Appliance Dishwasher, Disposal, Dryer, Electric Water Heater, Range, Range Hood, Refrigerator, Washer, Water Softener
Laundry Laundry Room
Exterior
Exterior Feature Sprinkler Metered
Garage Spaces 2.0
Pool In Ground
Community Features Association Recreation - Owned, Fitness Center, Golf Carts OK, Pool, Sidewalks, Tennis Courts
Utilities Available Cable Connected, Electricity Connected, Propane, Sewer Connected, Sprinkler Meter, Underground Utilities
Amenities Available Clubhouse, Fitness Center, Pickleball Court(s), Pool, Recreation Facilities, Shuffleboard Court, Spa/Hot Tub, Tennis Court(s), Trail(s)
Roof Type Shingle
Porch Enclosed
Attached Garage true
Garage true
Private Pool No
Building
Lot Description Cleared
Entry Level One
Foundation Slab
Lot Size Range 0 to less than 1/4
Sewer Public Sewer
Water Public
Architectural Style Other
Structure Type Block, Stucco
New Construction false
Construction Status Inspections
Schools
Elementary Schools Cypress Creek-Hb
Middle Schools Shields-Hb
High Schools Lennard-Hb
Others
Pets Allowed Yes
HOA Fee Include Pool, Escrow Reserves Fund, Maintenance Grounds, Pool
Senior Community Yes
Ownership Fee Simple
Monthly Total Fees $106
Acceptable Financing Cash, Conventional, FHA, VA Loan
Membership Fee Required Required
Listing Terms Cash, Conventional, FHA, VA Loan
Special Listing Condition None
Read Less Info
Want to know what your home might be worth? Contact us for a FREE valuation!

Our team is ready to help you sell your home for the highest possible price ASAP

© 2025 My Florida Regional MLS DBA Stellar MLS. All Rights Reserved.
Bought with DALTON WADE INC
Find out why customers are choosing LPT Realty to meet their real estate needs





