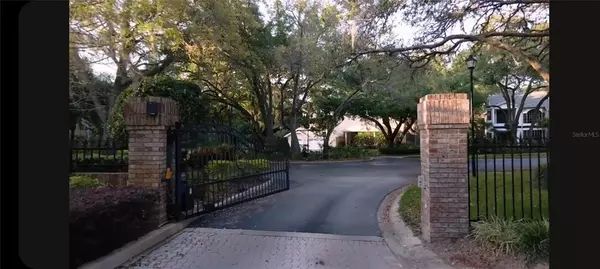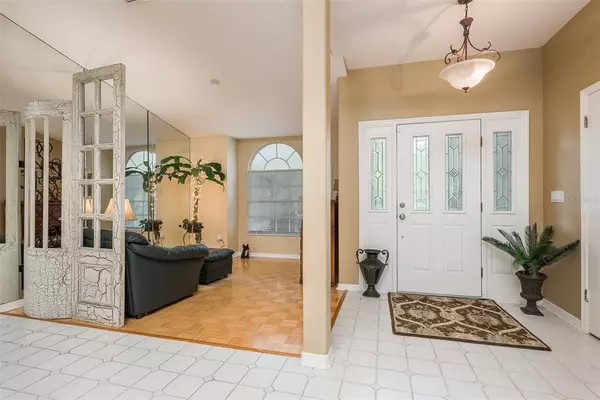$450,000
$450,000
For more information regarding the value of a property, please contact us for a free consultation.
3 Beds
2 Baths
2,024 SqFt
SOLD DATE : 11/29/2022
Key Details
Sold Price $450,000
Property Type Single Family Home
Sub Type Single Family Residence
Listing Status Sold
Purchase Type For Sale
Square Footage 2,024 sqft
Price per Sqft $222
Subdivision Crescent Forest
MLS Listing ID W7848377
Sold Date 11/29/22
Bedrooms 3
Full Baths 2
Construction Status Financing,Inspections
HOA Fees $88/qua
HOA Y/N Yes
Originating Board Stellar MLS
Year Built 1988
Annual Tax Amount $2,187
Lot Size 0.340 Acres
Acres 0.34
Property Description
POOL HOME ON QUIET CUL-DE-SAC IN GATED COMMUNITY! Amazing Location! Mature, charming, one of a kind neighborhood with tons of character! This home has it all 3 Bedrooms with BONUS room (perfect for office, gym, nursery etc), 2 bathrooms, FIREPLACE, 3 CAR GARAGE SOLAR HEATED 18K gallon POOL surrounded by huge screened-in lanai, nestled under the gorgeous Oak Trees at the END OF THE CUL-DE-SAC, PRIVATE back yard in the popular GATED COMMUNITY of Crescent Forest which is located on a dead end road and only 2 minutes to the NEW VA HOSPITAL. Seller to put on a NEW ROOF $20,000 prior to closing, current roof 20 year old, no issues, replacing for insurance purposes due to age. NEW SOLAR for the pool in 2016. Seller will have Solar Panels removed to replace the roof and leave for the new owner to re-install if they choose to. NEW Rheem Air Conditioning June 2015. NEW Nest Smart Home WiFi temp monitor system June 2015. Re-piped entire house (w/10 year warranty) Sept 2014. Exterior painted with Sherwin Williams Duration Exterior Acrylic Latex (limited lifetime warranty) 2015. Open floor plan. Vaulted ceilings. Formal dining room. spacious great room with fireplace. Kitchen features lots of cabinets, granite counter tops, stainless steel appliances. Dinette with a view! Master bedroom en-suite includes adjacent bonus sitting area, nursery, office, gym etc, large walk in closet, double sinks. Relax and enjoy...Jacuzzi jetted tub with heated lamps overhead. 3rd bedroom includes unique loft above the bed. Huge inside laundry room with separate walk in Pantry/storage room. Relax and enjoy pool sanctuary, screened heated pool (pool pump replaced October 2021), spacious covered patio area overlooking beautiful back yard. Fenced dog run. Very private. Oversized 3 car garage includes work bench, lots of built in cabinetry, sink, sealed garage floors. Driveway will park at least 6 cars. No CDD fees, low HOA fee $266.25 per quarter. Financially sound HOA, cash reserves in place to maintain and upgrade roads and common areas as needed. Lighted sidewalks throughout entire community. Several lakes and a beautiful water fountain within the community. Additional neighborhood amenities... community park, playground, and lighted basketball/tennis courts. No Flood insurance required, one of the highest elevated properties in the area, no flood issues. Convenient location to restaurants and shopping. 2 min to NEW VA Hospital, Suncoast Parkway, 20 minutes to the Suncoast Parkway by the newly opened Ridge Rd extension, 30 to Tampa International Airport, 8 minutes to Starkey Wilderness Park. Monthly average expenses: Electric $175, Water $90 and Trash $0 included in HOA. Hurry!
Location
State FL
County Pasco
Community Crescent Forest
Zoning R2
Rooms
Other Rooms Attic, Bonus Room, Breakfast Room Separate, Den/Library/Office, Formal Dining Room Separate, Great Room, Inside Utility
Interior
Interior Features Cathedral Ceiling(s), Ceiling Fans(s), Kitchen/Family Room Combo, Open Floorplan, Split Bedroom, Stone Counters, Thermostat, Vaulted Ceiling(s), Walk-In Closet(s)
Heating Central
Cooling Central Air
Flooring Ceramic Tile, Laminate
Fireplaces Type Family Room, Wood Burning
Fireplace true
Appliance Dishwasher, Disposal, Electric Water Heater, Microwave, Range, Refrigerator
Laundry Inside, Laundry Room
Exterior
Exterior Feature Dog Run, Irrigation System, Rain Gutters, Sidewalk, Sprinkler Metered
Parking Features Driveway, Garage Door Opener, Oversized
Garage Spaces 3.0
Pool Gunite, Heated, In Ground, Indoor, Pool Sweep, Screen Enclosure
Community Features Deed Restrictions, Gated, No Truck/RV/Motorcycle Parking, Park, Playground, Sidewalks, Tennis Courts
Utilities Available BB/HS Internet Available, Cable Connected, Electricity Connected, Phone Available, Public, Sprinkler Meter, Street Lights, Water Connected
Amenities Available Basketball Court, Gated, Playground, Tennis Court(s), Vehicle Restrictions
Roof Type Shingle
Porch Enclosed, Screened
Attached Garage true
Garage true
Private Pool Yes
Building
Lot Description Cul-De-Sac, In County, Oversized Lot, Sidewalk, Paved
Entry Level One
Foundation Slab
Lot Size Range 1/4 to less than 1/2
Sewer Septic Tank
Water Public
Structure Type Stucco, Wood Frame
New Construction false
Construction Status Financing,Inspections
Schools
Elementary Schools Cypress Elementary-Po
Middle Schools River Ridge Middle-Po
High Schools River Ridge High-Po
Others
Pets Allowed Yes
HOA Fee Include Escrow Reserves Fund, Private Road, Trash
Senior Community No
Pet Size Extra Large (101+ Lbs.)
Ownership Fee Simple
Monthly Total Fees $88
Acceptable Financing Cash, Conventional, FHA, VA Loan
Membership Fee Required Required
Listing Terms Cash, Conventional, FHA, VA Loan
Special Listing Condition None
Read Less Info
Want to know what your home might be worth? Contact us for a FREE valuation!

Our team is ready to help you sell your home for the highest possible price ASAP

© 2025 My Florida Regional MLS DBA Stellar MLS. All Rights Reserved.
Bought with ACE REALTY GROUP
Find out why customers are choosing LPT Realty to meet their real estate needs





