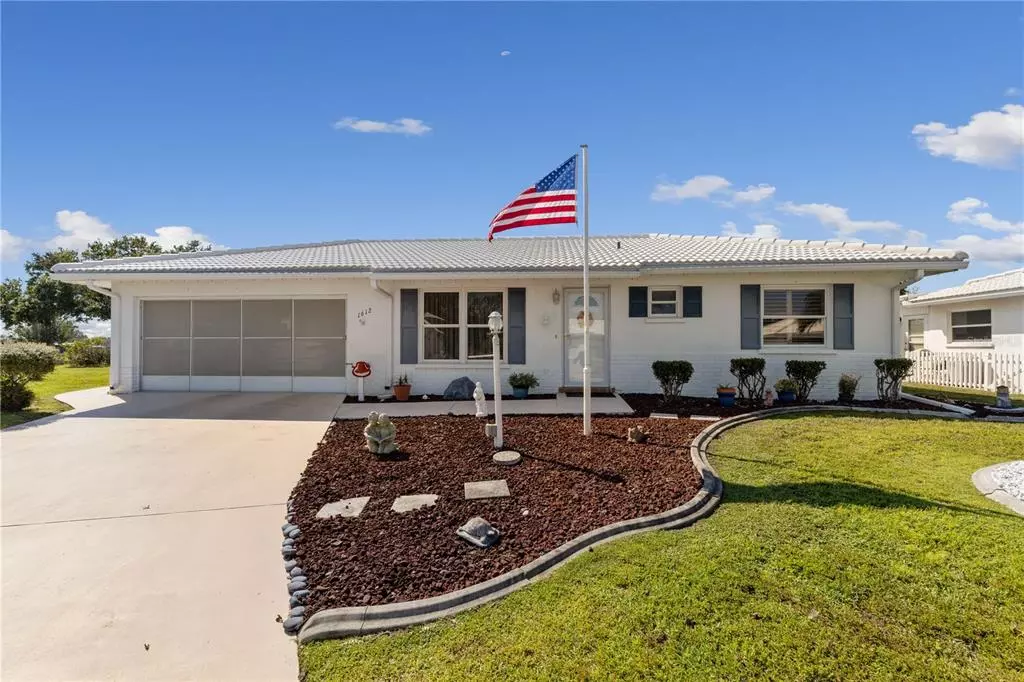$330,000
$339,100
2.7%For more information regarding the value of a property, please contact us for a free consultation.
2 Beds
2 Baths
1,512 SqFt
SOLD DATE : 11/29/2022
Key Details
Sold Price $330,000
Property Type Single Family Home
Sub Type Single Family Residence
Listing Status Sold
Purchase Type For Sale
Square Footage 1,512 sqft
Price per Sqft $218
Subdivision River Isles Units 3-C & 3-D Rep
MLS Listing ID A4548671
Sold Date 11/29/22
Bedrooms 2
Full Baths 2
Construction Status Inspections
HOA Fees $52/qua
HOA Y/N Yes
Originating Board Stellar MLS
Year Built 1983
Annual Tax Amount $1,379
Lot Size 7,840 Sqft
Acres 0.18
Lot Dimensions 83x93
Property Description
Welcome Home! Wonderful home both inside and out. 1500+ sf, 2BR, 2BA, 2CG in the premier 55+ River Isles golf community. Situated on a quiet cul-de-sac with a very nice curb appeal, you will find a well maintained and loved place to call home. From the driveway walk-up, enter into the light & bright Living Room/Dining Room. You will appreciate how open the area is, and the 16" tile throughout the common areas. The efficient galley style kitchen is adjacent to the DR and has ample cabinetry and solid surface countertops, mirrored dome ceiling, overhead fan, and multi-purpose LED lighting. Access to garage and laundry is from the kitchen. From the dining room you enter a Bonus Room with windows that go on forever, as well as for a substantial amount of knee wall height cabinets. Use this room for a hobby/craft/casual dining area...well, it's up to you. In addition, from the Bonus room, there is an additional room, presently the 'man cave', with a view of the golf course, and access door to your outdoor patio in the rear yard. You are set up for comfort, and a great area for grillin' & chillin', and have a few chuckles watching the golfers enjoying the day. Back inside, the bedrooms are accessed from the hallway just off the LR/DR. The Main Bath is first, with the Guest BR just a step away toward the front of the house. The Guest BR comes with a 'murphy bed' system, Over Head fan, laminate floor, ample closet space, and plantation window shutters. Across the hall and to the rear of the house you find the Master Suite complete with laminate floor, Over Head fan, plantation window shutters, reach in closet, En- Suite bath with walk-in shower, chair height toilet. The Garage is a 2 car, however, most likely one car and one golf cart. Ok to have your own cart to use within the community and golf course (for a small annual trail fee). Since community was mentioned let's discuss. River Isles hosts a full event schedule centered around the clubhouse which is complete with; meeting rooms, game rooms, full lending library cared for by dedicated volunteers, exercise room, secure mail area, temperature-controlled pool for year around use, well maintained shuffle courts (have some nickels handy for friendly outings), and the community owned, professionally maintained executive 9-hole golf course (for a minimal fee). Activities include entertainment, dinners, dances, presentations, and most important...BINGO! and travel, trips and tours. The community is minutes away from medical, shopping, dining, worship, interstates, airports, the many areas cultural amenities, and the beautiful water and beaches of the Gulf of Mexico. House info: Roof 2016, Hot Water Heater 2019, Garage Door Opener 2022. NOTE: Old Republic Home Warranty Included.
Location
State FL
County Manatee
Community River Isles Units 3-C & 3-D Rep
Zoning PDP R1C
Rooms
Other Rooms Bonus Room, Den/Library/Office
Interior
Interior Features Ceiling Fans(s), Living Room/Dining Room Combo, Master Bedroom Main Floor, Solid Surface Counters, Thermostat, Window Treatments
Heating Central
Cooling Central Air
Flooring Ceramic Tile, Laminate
Fireplace false
Appliance Dishwasher, Disposal, Dryer, Electric Water Heater, Range, Refrigerator, Washer
Laundry In Garage
Exterior
Exterior Feature Sidewalk, Sliding Doors
Parking Features Driveway, Garage Door Opener, Ground Level
Garage Spaces 1.0
Pool Gunite, Heated, In Ground, Outside Bath Access
Community Features Association Recreation - Owned, Buyer Approval Required, Deed Restrictions, Fitness Center, Golf Carts OK, Golf, Park, Pool, Sidewalks, Special Community Restrictions, Waterfront
Utilities Available BB/HS Internet Available, Cable Available, Cable Connected, Electricity Connected, Fiber Optics, Public, Sewer Connected, Underground Utilities, Water Connected
Amenities Available Clubhouse, Fence Restrictions, Fitness Center, Golf Course, Optional Additional Fees, Park, Pool, Recreation Facilities, Shuffleboard Court, Vehicle Restrictions
View Golf Course
Roof Type Other, Tile
Porch Patio
Attached Garage false
Garage true
Private Pool No
Building
Lot Description Cul-De-Sac, City Limits, Level, Near Golf Course, Near Public Transit, Sidewalk, Paved
Story 1
Entry Level One
Foundation Slab
Lot Size Range 0 to less than 1/4
Sewer Public Sewer
Water Public
Architectural Style Ranch
Structure Type Block, Stucco
New Construction false
Construction Status Inspections
Others
Pets Allowed Number Limit, Size Limit, Yes
HOA Fee Include Common Area Taxes, Pool, Escrow Reserves Fund, Fidelity Bond, Insurance, Management, Pool, Recreational Facilities
Senior Community Yes
Pet Size Small (16-35 Lbs.)
Ownership Fee Simple
Monthly Total Fees $52
Acceptable Financing Cash, Conventional, FHA, VA Loan
Membership Fee Required Required
Listing Terms Cash, Conventional, FHA, VA Loan
Num of Pet 2
Special Listing Condition None
Read Less Info
Want to know what your home might be worth? Contact us for a FREE valuation!

Our team is ready to help you sell your home for the highest possible price ASAP

© 2025 My Florida Regional MLS DBA Stellar MLS. All Rights Reserved.
Bought with RE/MAX ALLIANCE GROUP
Find out why customers are choosing LPT Realty to meet their real estate needs





