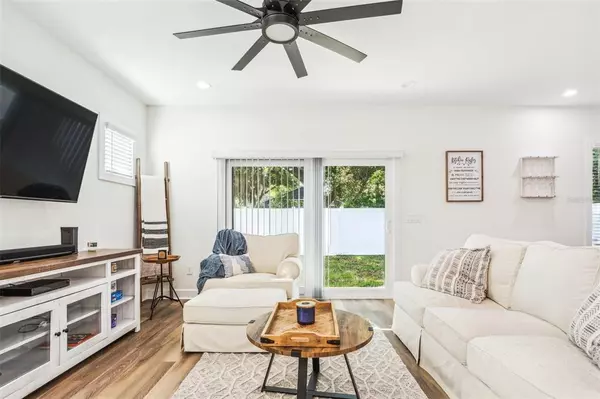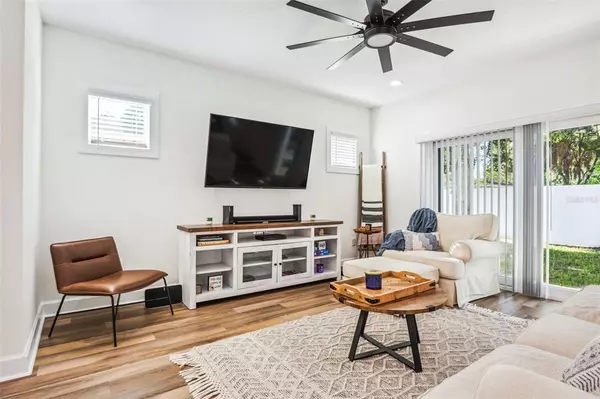$460,000
$450,000
2.2%For more information regarding the value of a property, please contact us for a free consultation.
3 Beds
3 Baths
1,656 SqFt
SOLD DATE : 10/19/2022
Key Details
Sold Price $460,000
Property Type Single Family Home
Sub Type Single Family Residence
Listing Status Sold
Purchase Type For Sale
Square Footage 1,656 sqft
Price per Sqft $277
Subdivision Mays Add
MLS Listing ID T3399208
Sold Date 10/19/22
Bedrooms 3
Full Baths 2
Half Baths 1
Construction Status Other Contract Contingencies
HOA Y/N No
Originating Board Stellar MLS
Year Built 2021
Annual Tax Amount $627
Lot Size 4,356 Sqft
Acres 0.1
Lot Dimensions 50x90
Property Description
Multiple offers received. Please have highest & best offer submitted by 5pm EST 9/4/22. Perfectly appointed 3BR/2.5BA/2 Car Garage Home with modern finishes & great upgrades! Why wait for new construction - get the home & all the upgrades now! This is a 2021 highly energy efficient built home with wonderfully appointed features. Your open concept main floor is set up with copper kitchen fixtures, upgraded appliances, artistic tiled backsplash, 42" shaker style soft-shut solid cabinets, lg. island quartz countertops, undermount sink, wine cooler, & more! The family room will be great for entertaining, with floor outlet access, raised outlet for T.V., high ceilings (9ft.), rich laminate flooring, & oversized baseboards. The downstairs half-bath greets guests & an upgraded iron spindle staircase leads to the impressive 2nd floor. A dedicated laundry closet at the landing & open hallway is perfect. The 2nd floor consists of 3 BR's & 2 BA's. The 2nd & 3rd rooms are spacious & have lg. closets, oversized windows, & great wood flooring. The guest bath will impress with a modern tub design, great custom shower tiles, & copper style fixtures. The master suite will make you push the snooze button! Oversized & spacious, the walk-in closet will hold the best clothes & your bathroom has a frameless shower design, dual sinks, quartz, & impressive fixtures. Jeld-Wen hurricane impact resistant windows, R-30 spray foam insulation over living areas & in attic, security system pre-wire, insulated front door, CAT-5 level wiring in all main & bedroom areas, & vinyl fencing are some of the highlighted features of this home! The backyard is set for fun & relaxation! This home comes with an irrigation system. You will have room for the grill, cornhole, a garden, & more! This home is located in the general Ybor City area, minutes from so many activities & destinations! The Channelside District, Downtown, Riverwalk, Ybor City/7th Ave., The Heights, South Tampa, & access to I-275 - are all so close! Come see this special home & don't delay!
Location
State FL
County Hillsborough
Community Mays Add
Zoning RS-50
Rooms
Other Rooms Attic
Interior
Interior Features Ceiling Fans(s), Eat-in Kitchen, Kitchen/Family Room Combo, Open Floorplan, Solid Wood Cabinets, Window Treatments
Heating Central
Cooling Central Air
Flooring Tile, Wood
Fireplace false
Appliance Dishwasher, Disposal, Electric Water Heater, Microwave, Range, Refrigerator, Wine Refrigerator
Laundry Inside, Laundry Closet, Upper Level
Exterior
Exterior Feature Fence, Irrigation System, Rain Gutters, Sprinkler Metered
Garage Spaces 2.0
Fence Vinyl
Utilities Available Cable Connected, Electricity Connected, Sprinkler Meter
Roof Type Shingle
Attached Garage true
Garage true
Private Pool No
Building
Entry Level Two
Foundation Slab
Lot Size Range 0 to less than 1/4
Sewer Public Sewer
Water Public
Structure Type Block, Stucco, Wood Frame
New Construction false
Construction Status Other Contract Contingencies
Others
Senior Community No
Ownership Fee Simple
Acceptable Financing Cash, Conventional, FHA, VA Loan
Listing Terms Cash, Conventional, FHA, VA Loan
Special Listing Condition None
Read Less Info
Want to know what your home might be worth? Contact us for a FREE valuation!

Our team is ready to help you sell your home for the highest possible price ASAP

© 2025 My Florida Regional MLS DBA Stellar MLS. All Rights Reserved.
Bought with COLDWELL BANKER REALTY
Find out why customers are choosing LPT Realty to meet their real estate needs





