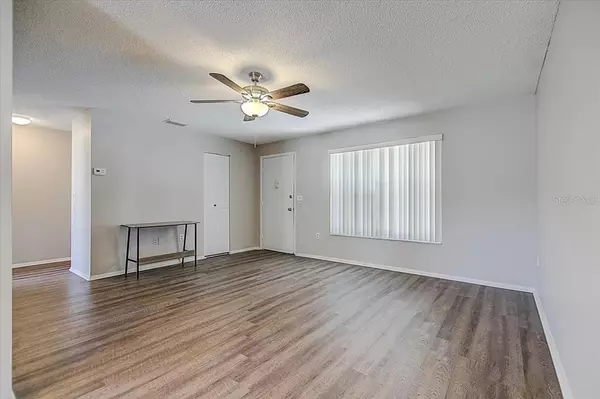$295,000
$299,888
1.6%For more information regarding the value of a property, please contact us for a free consultation.
3 Beds
2 Baths
1,509 SqFt
SOLD DATE : 10/09/2022
Key Details
Sold Price $295,000
Property Type Single Family Home
Sub Type Single Family Residence
Listing Status Sold
Purchase Type For Sale
Square Footage 1,509 sqft
Price per Sqft $195
Subdivision Seven Spgs Homes
MLS Listing ID T3396724
Sold Date 10/09/22
Bedrooms 3
Full Baths 2
Construction Status Appraisal,Financing,Inspections
HOA Y/N No
Originating Board Stellar MLS
Year Built 1977
Annual Tax Amount $662
Lot Size 6,098 Sqft
Acres 0.14
Property Description
Here it is! Your move-in ready beautifully updated 3BR/2BA home in desirable location. Gorgeous eat-in kitchen with soft-close white shaker cabinets, granite counters and stainless steel appliances. Great looking and durable plank flooring throughout most of home. Living room AND large family room for plenty of living space. Updated baths and ceiling fans throughout. Garage was converted into a huge indoor flex room that can be used as an additional family room, bedroom, or media room big enough for a pool table or gym! Indoor laundry room is also a big plus! 3rd bedroom is sunny and looks out into the large, fully fenced back yard featuring white vinyl fencing. Just down the street from the elementary school and the city bus stop, this house is centrally located to major stores, entertainment, restaurants, Hwy 54, and beaches!! No HOA or CDD. 2021 Roof and 2018 Water Heater. Come see it for yourself today!
Location
State FL
County Pasco
Community Seven Spgs Homes
Zoning R4
Rooms
Other Rooms Attic, Bonus Room, Family Room, Inside Utility
Interior
Interior Features Ceiling Fans(s), Eat-in Kitchen, Master Bedroom Main Floor, Stone Counters, Thermostat
Heating Central, Electric
Cooling Central Air
Flooring Carpet, Laminate, Vinyl
Furnishings Unfurnished
Fireplace false
Appliance Cooktop, Dishwasher, Dryer, Electric Water Heater, Exhaust Fan, Freezer, Microwave, Range, Range Hood, Refrigerator, Washer
Laundry Inside, Laundry Room
Exterior
Exterior Feature Fence, Private Mailbox, Sidewalk, Sliding Doors
Parking Features Converted Garage, Driveway, Ground Level, Off Street, Parking Pad
Fence Other
Utilities Available Cable Available, Electricity Connected, Phone Available, Sewer Connected, Street Lights, Water Connected
View City
Roof Type Shingle
Porch Front Porch, Rear Porch
Garage false
Private Pool No
Building
Lot Description City Limits, Level, Near Public Transit, Sidewalk, Paved
Entry Level One
Foundation Slab
Lot Size Range 0 to less than 1/4
Sewer Public Sewer
Water Public
Architectural Style Traditional
Structure Type Block
New Construction false
Construction Status Appraisal,Financing,Inspections
Schools
Elementary Schools Seven Springs Elementary-Po
Middle Schools Seven Springs Middle-Po
High Schools J.W. Mitchell High-Po
Others
Senior Community No
Ownership Fee Simple
Acceptable Financing Cash, Conventional, FHA, VA Loan
Listing Terms Cash, Conventional, FHA, VA Loan
Special Listing Condition None
Read Less Info
Want to know what your home might be worth? Contact us for a FREE valuation!

Our team is ready to help you sell your home for the highest possible price ASAP

© 2025 My Florida Regional MLS DBA Stellar MLS. All Rights Reserved.
Bought with DALTON WADE INC
Find out why customers are choosing LPT Realty to meet their real estate needs





