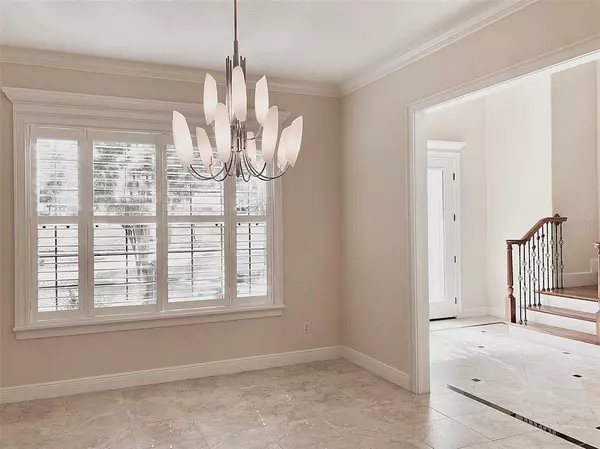$581,000
$594,999
2.4%For more information regarding the value of a property, please contact us for a free consultation.
4 Beds
4 Baths
3,577 SqFt
SOLD DATE : 10/11/2022
Key Details
Sold Price $581,000
Property Type Single Family Home
Sub Type Single Family Residence
Listing Status Sold
Purchase Type For Sale
Square Footage 3,577 sqft
Price per Sqft $162
Subdivision Silver Lake Meadows Sub
MLS Listing ID O6055517
Sold Date 10/11/22
Bedrooms 4
Full Baths 3
Half Baths 1
HOA Y/N No
Originating Board Stellar MLS
Year Built 2010
Annual Tax Amount $4,500
Lot Size 0.540 Acres
Acres 0.54
Property Description
Welcome to this breathtaking CUSTOM home in the EXCLUSIVE Silver Lake Meadows community. This GRANDIOSE home features 3 BEDROOMS, BONUS ROOM that can be used as a 4th bedroom or media room, OFFICE, 3.5 BATHS and private enclosed BALCONY on second floor! Upon entering, you are greeted by a beautiful custom staircase with wrought iron railing and a view of the immense living area and dining room. SPACIOUS kitchen features all STAINLESS STEEL APPLIANCES, CUSTOM wood cabinetry, GRANITE countertops, and OVERSIZED island and walk-in pantry. Master bedroom with en-suite bathroom and large WALK-IN closet can be found on the MAIN FLOOR, with it's own private access to the enclosed porch. Included on the first floor is a comfortable utility room with extra storage space. Second floor contains BONUS ROOM, OFFICE, and 2 additional bedrooms. Office has access to the UPSTAIRS SCREEN ENCLOSED BALCONY that overlooks the HALF ACRE backyard! There will never be a shortage in parking spaces with the 3 car garage and CIRCULAR DRIVEWAY! This home is walking distance from Silver Lake for evening strolls and views of the beautiful sunset! Minutes away from shopping, dining, entertainment, and UF Health Leesburg Hospital!!
Location
State FL
County Lake
Community Silver Lake Meadows Sub
Zoning R-3
Interior
Interior Features Ceiling Fans(s), High Ceilings, Master Bedroom Main Floor, Solid Wood Cabinets, Stone Counters, Walk-In Closet(s)
Heating Central
Cooling Central Air
Flooring Carpet, Ceramic Tile
Fireplace false
Appliance Dishwasher, Disposal, Range, Range Hood, Refrigerator
Laundry Inside
Exterior
Exterior Feature French Doors, Lighting, Private Mailbox, Sidewalk
Parking Features Circular Driveway, Driveway, Garage Door Opener
Garage Spaces 3.0
Community Features Gated
Utilities Available Cable Available, Electricity Available
Roof Type Tile
Porch Enclosed, Rear Porch, Screened
Attached Garage true
Garage true
Private Pool No
Building
Lot Description Sidewalk, Street Dead-End
Story 1
Entry Level Two
Foundation Slab
Lot Size Range 1/2 to less than 1
Sewer Septic Tank
Water Public
Structure Type Block, Stucco
New Construction false
Others
Pets Allowed Yes
Senior Community No
Ownership Fee Simple
Acceptable Financing Cash, Conventional, FHA, VA Loan
Membership Fee Required None
Listing Terms Cash, Conventional, FHA, VA Loan
Special Listing Condition None
Read Less Info
Want to know what your home might be worth? Contact us for a FREE valuation!

Our team is ready to help you sell your home for the highest possible price ASAP

© 2025 My Florida Regional MLS DBA Stellar MLS. All Rights Reserved.
Bought with MORRIS REALTY AND INVESTMENTS
Find out why customers are choosing LPT Realty to meet their real estate needs





