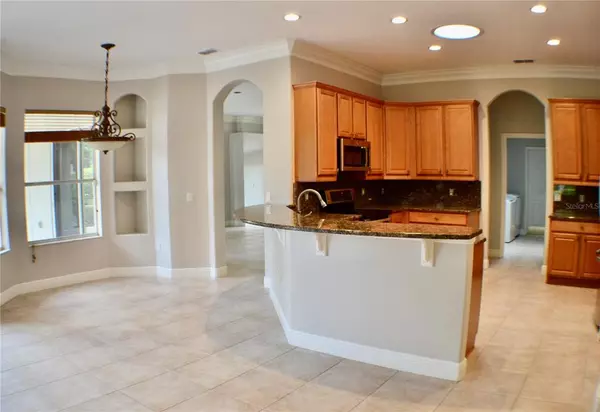$535,000
$594,500
10.0%For more information regarding the value of a property, please contact us for a free consultation.
4 Beds
3 Baths
2,845 SqFt
SOLD DATE : 09/26/2022
Key Details
Sold Price $535,000
Property Type Single Family Home
Sub Type Single Family Residence
Listing Status Sold
Purchase Type For Sale
Square Footage 2,845 sqft
Price per Sqft $188
Subdivision Debary Plantation Unit 20
MLS Listing ID O6020777
Sold Date 09/26/22
Bedrooms 4
Full Baths 3
Construction Status Inspections
HOA Fees $52/ann
HOA Y/N Yes
Originating Board Stellar MLS
Year Built 2004
Annual Tax Amount $4,246
Lot Size 0.410 Acres
Acres 0.41
Property Description
Freshly PAINTED INTERIOR -ceilings as well! Welcome to a slice of paradise on the 15th fairway of the DeBary Golf and Country Club. This well maintained 4 bedroom, 3 full bathroom custom built home, with a NEW ROOF IN 2019, offers a 3-way split open floor plan, maximizing living space with golf course views, a large family room, eat-in kitchen, a spacious circular breakfast bar, and skylights adding natural light. The kitchen is the heart of the home and this kitchen will bring joy to any chef, featuring granite countertops along with granite backsplashes, a five burner stove, double oven, 42” wood cabinets with pull out shelves in all base cabinets, and upgraded stainless steel appliances. The spacious master suite has sliders to the lanai and a grande master bathroom with a jetted tub, large walk in shower, closeted toilet and bidet, granite countertops with two sinks, and high-end cabinetry. The walk-in California Closet, offers shelving, with and without doors, cubbies for many shoes, and lots of room to hang clothing. Every window in the house has blinds. The home has countless upgrades found throughout the interior and exterior. The emergency backup generator, installed in 2018 with automatic transfer, is sure to please the buyer. The 2nd master suite, (en-suite) is located off the family room providing comfort & privacy for guests and/or family. Architecturally pleasing arched walkways add to the beauty of the home along with crown molding which accents the high ceilings. The side entry two car garage with a side exit door, includes a built-in workshop and plenty of space for cars and storage. The home's beautiful curb appeal is enhanced with resort-styled landscaping, walkway and driveway (fits 6 cars) upgraded with pavers, and a front tiled porch. Enjoy beautiful unobstructed views of the golf course from your private gazebo or from the oversized back screened patio upgraded with pavers. Enjoy listening to the remote controlled fountain while picking an orange from the fruit tree in your back yard. Beautiful exterior landscape lighting system accents the home in the evening. This home is located in a well maintained neighborhood near the Volusia County bike trail, minutes away from DeBary Elementary, St. Johns River and boat ramp, Sun Rail train station, shopping, restaurants, and has easy access to I-4. New dryer 2018, new microwave 2021, new roof 2019, new whole house generator 2018, and a tankless water heater 2018. Can walk to the back of DeBary Elementary from 304 Hammock Oak Circle (a minute away). Must see this beautiful neighborhood. Make your showing appointment today. Room Feature: Linen Closet In Bath (Primary Bedroom).
Location
State FL
County Volusia
Community Debary Plantation Unit 20
Rooms
Other Rooms Attic, Family Room, Great Room, Inside Utility, Interior In-Law Suite
Interior
Interior Features Cathedral Ceiling(s), Ceiling Fans(s), Crown Molding, Eat-in Kitchen, High Ceilings, Kitchen/Family Room Combo, Primary Bedroom Main Floor, Open Floorplan, Skylight(s), Solid Wood Cabinets, Split Bedroom, Walk-In Closet(s), Window Treatments
Heating Central, Electric, Natural Gas
Cooling Central Air
Flooring Carpet, Ceramic Tile, Hardwood
Fireplace false
Appliance Built-In Oven, Cooktop, Dishwasher, Disposal, Dryer, Freezer, Gas Water Heater, Ice Maker, Microwave, Refrigerator, Tankless Water Heater, Washer
Laundry Inside
Exterior
Exterior Feature Irrigation System, Sidewalk, Sliding Doors
Parking Features Driveway, Garage Door Opener, Garage Faces Side, Guest
Garage Spaces 2.0
Community Features Golf, Sidewalks
Utilities Available BB/HS Internet Available, Cable Connected, Electricity Connected, Natural Gas Connected, Public, Sprinkler Meter
View Golf Course
Roof Type Shingle
Porch Front Porch, Rear Porch, Screened
Attached Garage true
Garage true
Private Pool No
Building
Entry Level One
Foundation Slab
Lot Size Range 1/4 to less than 1/2
Builder Name Southland Custom Homes
Sewer Public Sewer
Water Public
Structure Type Block,Stucco
New Construction false
Construction Status Inspections
Schools
Elementary Schools Debary Elem
Middle Schools River Springs Middle School
High Schools University High School-Vol
Others
Pets Allowed Yes
Senior Community No
Ownership Fee Simple
Monthly Total Fees $52
Acceptable Financing Cash, Conventional
Membership Fee Required Required
Listing Terms Cash, Conventional
Special Listing Condition None
Read Less Info
Want to know what your home might be worth? Contact us for a FREE valuation!

Our team is ready to help you sell your home for the highest possible price ASAP

© 2025 My Florida Regional MLS DBA Stellar MLS. All Rights Reserved.
Bought with KELLER WILLIAMS ADVANTAGE REALTY
Find out why customers are choosing LPT Realty to meet their real estate needs





