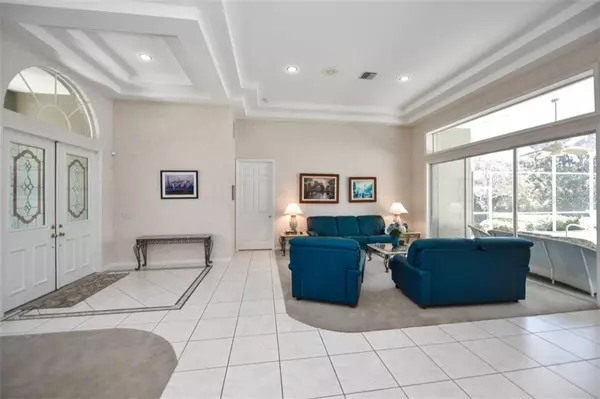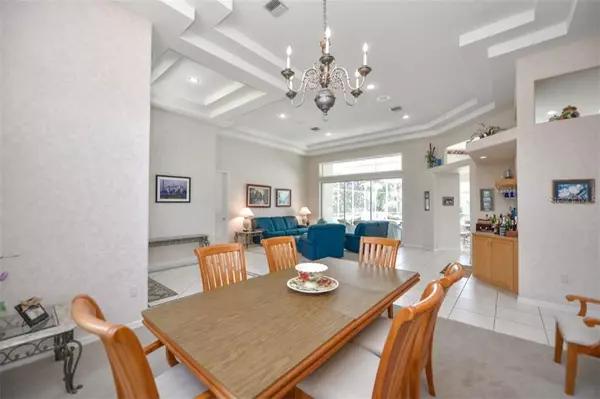$775,000
$799,999
3.1%For more information regarding the value of a property, please contact us for a free consultation.
3 Beds
3 Baths
3,334 SqFt
SOLD DATE : 06/24/2021
Key Details
Sold Price $775,000
Property Type Single Family Home
Sub Type Single Family Residence
Listing Status Sold
Purchase Type For Sale
Square Footage 3,334 sqft
Price per Sqft $232
Subdivision Mission Estates
MLS Listing ID N6114754
Sold Date 06/24/21
Bedrooms 3
Full Baths 3
Construction Status Inspections
HOA Fees $43/ann
HOA Y/N Yes
Year Built 1999
Annual Tax Amount $4,692
Lot Size 1.050 Acres
Acres 1.05
Property Description
THE TIME IS NOW! A rare opportunity to own in MISSION ESTATES. Be captivated by the high ceilings, open view and serenity of the sparkling pool with water feature. This custom home has vaulted ceilings, an oversized master suite, large closets and a luxurious master bath. On the opposite side of the home, there are two large bedrooms and a bath for private seclusion. PRIVACY: 1 acre parcel.
An oversized HOME OFFICE with full bath in the rear of the home can also double as a fourth bedroom. Mission Estates is an enclave of 97 single-family homes, abutting the beautiful Mission Valley Country Club. Only 2 miles to the NEW state of the art Sarasota Memorial Hospital -Venice will open in Fall 2021 with 110 private rooms, a 28-room Emergency Care Center and 8 surgical suites. It will offer a full array of medical and surgical care.
BEACH AND SUNSETS -- just 3.7 miles to Nokomis Beach. BIKING -- The newest jewel in Sarasota, the Legacy Trail, is adjacent to the community. The trail offers over 10 miles of paved walking or biking paths extending from Sarasota to Venice. Publix, restaurants, and many other amenities just minutes away.
Location
State FL
County Sarasota
Community Mission Estates
Rooms
Other Rooms Breakfast Room Separate, Den/Library/Office, Family Room, Inside Utility
Interior
Interior Features Built-in Features, Cathedral Ceiling(s), Ceiling Fans(s), Crown Molding, Dry Bar, Eat-in Kitchen, High Ceilings, Kitchen/Family Room Combo, Living Room/Dining Room Combo, Master Bedroom Main Floor, Open Floorplan, Skylight(s), Solid Surface Counters, Solid Wood Cabinets, Vaulted Ceiling(s), Window Treatments
Heating Central, Zoned
Cooling Central Air
Flooring Carpet, Ceramic Tile, Tile
Fireplace false
Appliance Built-In Oven, Cooktop, Dishwasher, Disposal, Dryer, Electric Water Heater, Exhaust Fan, Microwave, Refrigerator, Washer
Laundry Inside, Laundry Room
Exterior
Exterior Feature Fence, Irrigation System, Rain Gutters, Sidewalk, Sliding Doors, Sprinkler Metered
Parking Features Curb Parking, Driveway, Garage Door Opener, Garage Faces Side, Oversized, Parking Pad
Garage Spaces 2.0
Fence Other
Pool Auto Cleaner, Gunite, Heated, In Ground, Other, Screen Enclosure
Utilities Available BB/HS Internet Available, Cable Connected, Electricity Connected, Phone Available, Public, Sewer Connected, Sprinkler Well, Underground Utilities, Water Connected
View Garden, Park/Greenbelt, Pool, Trees/Woods
Roof Type Shingle
Porch Deck, Patio, Porch, Screened
Attached Garage true
Garage true
Private Pool Yes
Building
Lot Description Conservation Area, Near Golf Course, Near Public Transit, Oversized Lot, Sidewalk, Paved
Entry Level One
Foundation Slab
Lot Size Range 1 to less than 2
Sewer Public Sewer
Water Public
Architectural Style Custom
Structure Type Block,Stucco
New Construction false
Construction Status Inspections
Schools
Elementary Schools Laurel Nokomis Elementary
Middle Schools Laurel Nokomis Middle
High Schools Venice Senior High
Others
Pets Allowed Yes
Senior Community No
Ownership Fee Simple
Monthly Total Fees $43
Membership Fee Required Required
Special Listing Condition None
Read Less Info
Want to know what your home might be worth? Contact us for a FREE valuation!

Our team is ready to help you sell your home for the highest possible price ASAP

© 2025 My Florida Regional MLS DBA Stellar MLS. All Rights Reserved.
Bought with MICHAEL SAUNDERS & COMPANY
Find out why customers are choosing LPT Realty to meet their real estate needs





