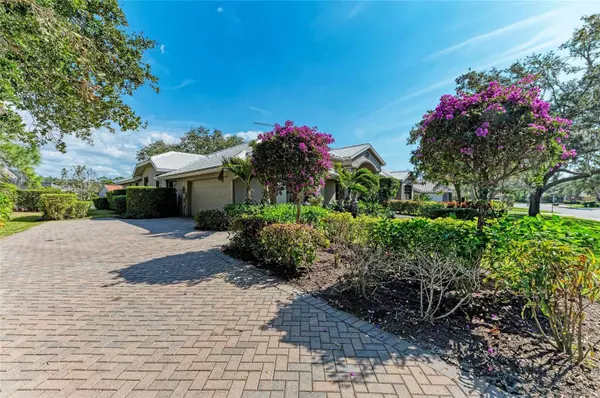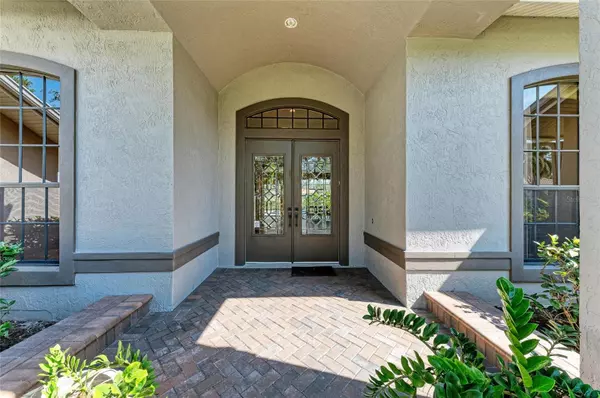3 Beds
3 Baths
3,252 SqFt
3 Beds
3 Baths
3,252 SqFt
OPEN HOUSE
Sat Feb 08, 2:00pm - 4:00pm
Key Details
Property Type Single Family Home
Sub Type Single Family Residence
Listing Status Active
Purchase Type For Sale
Square Footage 3,252 sqft
Price per Sqft $275
Subdivision Deer Creek
MLS Listing ID A4639035
Bedrooms 3
Full Baths 2
Half Baths 1
HOA Fees $557/qua
HOA Y/N Yes
Originating Board Stellar MLS
Year Built 1990
Annual Tax Amount $5,708
Lot Size 0.340 Acres
Acres 0.34
Property Description
Situated on a .34-acre lot on the most desirable cul-de-sac in this exclusive 484-custom home community, this residence boasts both privacy and convenience. With no CDD fees and low HOA dues, you'll enjoy the best of both worlds—luxury living with minimal overhead.
A standout feature is its prime location near a private back gate, providing effortless access to Central Sarasota Parkway for quick trips to Publix, Target, Lowe's, Kohl's, Sprouts, Total Wine, and a variety of top-rated restaurants. Everyday errands and dining options are just minutes away, making this home as practical as it is breathtaking.
Step inside and be greeted by breathtaking lake views the moment you walk through the front door. Designed for both comfort and style, this home features bright, open living spaces, soaring ceilings, and expansive sliding glass doors that flood the main living areas with natural light.
The kitchen is as elegant as it is functional, seamlessly opening to the family room. It boasts granite countertops, stainless steel appliances, custom cabinetry, and a spacious island—ideal for meal prep, casual dining, or hosting friends and family. A separate formal dining area provides a warm, inviting space perfect for holiday gatherings and special occasions.
All bedrooms and the office have been newly carpeted, enhancing the home with a fresh, clean, and inviting feel. The primary suite is a true retreat, offering private patio access, breathtaking lake views, and a spa-inspired en-suite bathroom featuring dual vanities, a jetted soaking tub, and a walk-in shower. On the opposite end of the home, two additional bedrooms are thoughtfully positioned for privacy and comfort, sharing a spacious bathroom. One of these bedrooms even offers direct access to the pool area, making it perfect for guests.
Step outside and discover your own private backyard paradise. With lush landscaping and a tranquil lake backdrop, this outdoor oasis is designed for relaxation and entertaining. The covered lanai features a built-in outdoor kitchen, ideal for grilling and dining al fresco. The oversized pool and spa, complete with an outdoor shower, offer the perfect place to unwind while enjoying the sights and sounds of nature.
Beyond its beauty, this home is packed with top-tier upgrades for efficiency and convenience, including a brand-new dual-zoned 2024 HVAC system, a new roof (2020), and a central vacuum system. Nestled in the exclusive, gated community of Deer Creek, this home offers peace of mind, security, and an unbeatable lifestyle in one of Sarasota's most desirable neighborhoods. This is truly Endless Summer Living!
Location
State FL
County Sarasota
Community Deer Creek
Zoning RMF1
Rooms
Other Rooms Bonus Room, Den/Library/Office, Family Room, Formal Dining Room Separate, Great Room
Interior
Interior Features Ceiling Fans(s), Central Vaccum, Open Floorplan, Vaulted Ceiling(s)
Heating Central
Cooling Central Air
Flooring Carpet, Ceramic Tile
Fireplace false
Appliance Dishwasher, Disposal, Dryer, Range, Refrigerator, Washer
Laundry Laundry Room
Exterior
Exterior Feature Irrigation System, Lighting, Outdoor Kitchen, Outdoor Shower, Rain Gutters, Sliding Doors
Garage Spaces 2.0
Pool Gunite, Heated, In Ground, Lighting
Community Features Gated Community - Guard
Utilities Available Cable Connected, Electricity Connected
Amenities Available Gated
Waterfront Description Lake
View Y/N Yes
View Water
Roof Type Tile
Porch Enclosed, Screened
Attached Garage true
Garage true
Private Pool Yes
Building
Lot Description Cul-De-Sac, Oversized Lot
Entry Level One
Foundation Block, Slab
Lot Size Range 1/4 to less than 1/2
Sewer Public Sewer
Water Public
Structure Type Block,Stucco
New Construction false
Schools
Elementary Schools Gulf Gate Elementary
Middle Schools Sarasota Middle
High Schools Riverview High
Others
Pets Allowed Yes
HOA Fee Include Guard - 24 Hour,Escrow Reserves Fund,Private Road,Security
Senior Community No
Ownership Fee Simple
Monthly Total Fees $185
Acceptable Financing Cash, Conventional, VA Loan
Membership Fee Required Required
Listing Terms Cash, Conventional, VA Loan
Special Listing Condition None

Find out why customers are choosing LPT Realty to meet their real estate needs





