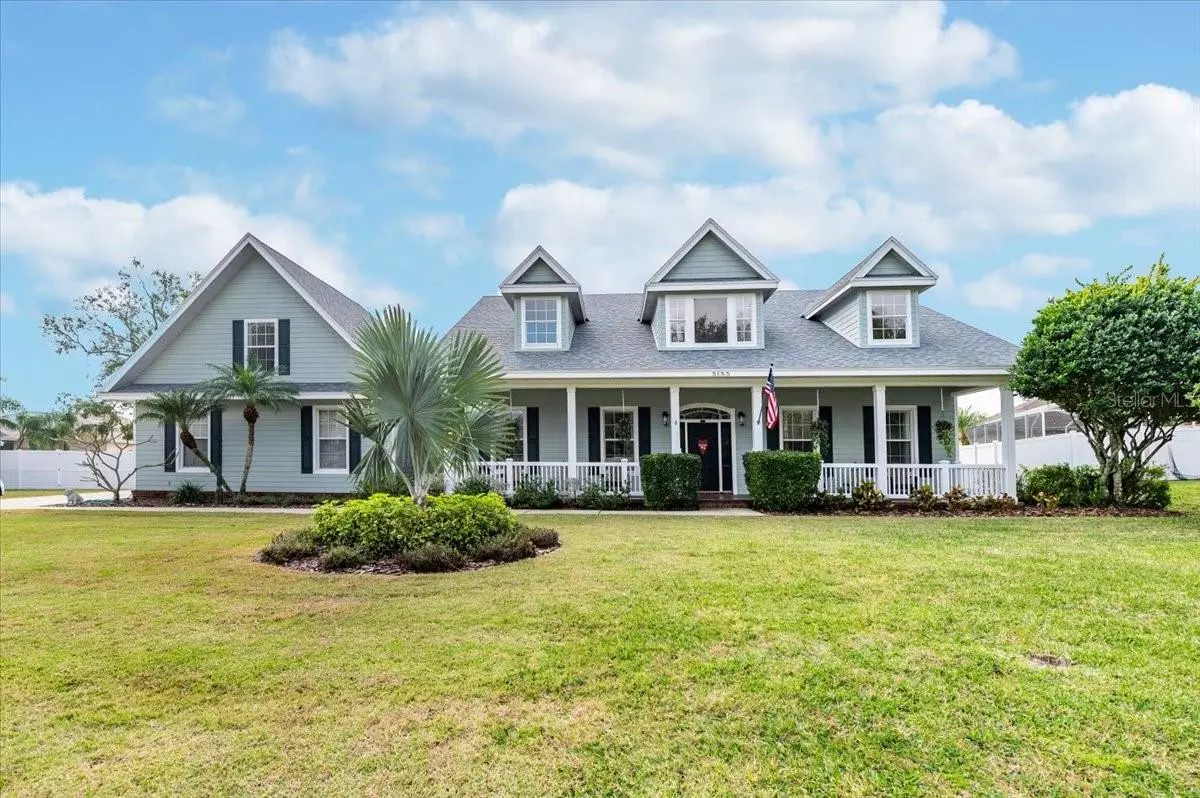4 Beds
2 Baths
3,285 SqFt
4 Beds
2 Baths
3,285 SqFt
Key Details
Property Type Single Family Home
Sub Type Single Family Residence
Listing Status Active
Purchase Type For Sale
Square Footage 3,285 sqft
Price per Sqft $207
Subdivision Lake Deeson Woods
MLS Listing ID L4950549
Bedrooms 4
Full Baths 2
HOA Fees $500/ann
HOA Y/N Yes
Originating Board Stellar MLS
Year Built 2003
Annual Tax Amount $7,843
Lot Size 0.360 Acres
Acres 0.36
Property Description
The gourmet kitchen is a chef's dream, featuring custom soft-close cabinets, multiple Lazy Susans, deep drawers, under-cabinet lighting, and stainless steel appliances, including a raised dishwasher for added convenience.
Relax in the elegant master suite, which boasts multiple walk-in closets, double tray ceilings, His and Her vanities, a jetted tub, and a walk-in tiled shower. The dedicated home office is a perfect workspace, complete with built-in cabinets and a desk for ample storage.
Bedrooms 2 and 3 share a beautiful Jack and Jill bath with a walk-in tiled shower, a clawfoot tub, and a stunning stained glass window. The versatile bonus room/4th bedroom includes a full bath with a tiled shower, antique vanity, and three spacious closets.
The generous laundry room offers plenty of counter space for added functionality.
Step outside to the ultimate entertaining space—your private pool area, complete with an outdoor kitchen featuring cabinetry, tiled countertops, a sink, and a hookup for a refrigerator, plus plenty of open and covered deck space for lounging.
Parking is never a concern with an extra-wide driveway and an oversized garage, offering both work space and extra storage.
This one-of-a-kind home is truly ready to welcome you!
Location
State FL
County Polk
Community Lake Deeson Woods
Zoning RA-1
Interior
Interior Features Ceiling Fans(s), Eat-in Kitchen, High Ceilings, Kitchen/Family Room Combo, Primary Bedroom Main Floor, Split Bedroom, Thermostat, Walk-In Closet(s)
Heating Central
Cooling Central Air
Flooring Carpet, Tile, Travertine
Fireplaces Type Gas
Fireplace true
Appliance Built-In Oven, Cooktop, Microwave, Refrigerator
Laundry Laundry Room
Exterior
Exterior Feature Sliding Doors
Garage Spaces 2.0
Fence Fenced
Pool Gunite, In Ground, Screen Enclosure
Community Features Deed Restrictions, Gated Community - No Guard
Utilities Available Electricity Connected, Sewer Connected, Water Connected
Roof Type Shingle
Porch Enclosed, Front Porch, Rear Porch
Attached Garage true
Garage true
Private Pool Yes
Building
Story 2
Entry Level Two
Foundation Slab
Lot Size Range 1/4 to less than 1/2
Sewer Septic Tank
Water Public
Structure Type Stucco
New Construction false
Schools
Elementary Schools Wendell Watson Elem
Middle Schools Lake Gibson Middle/Junio
High Schools Tenoroc Senior
Others
Pets Allowed Yes
Senior Community No
Ownership Fee Simple
Monthly Total Fees $41
Acceptable Financing Cash, Conventional, FHA, VA Loan
Membership Fee Required Required
Listing Terms Cash, Conventional, FHA, VA Loan
Special Listing Condition None

Find out why customers are choosing LPT Realty to meet their real estate needs





