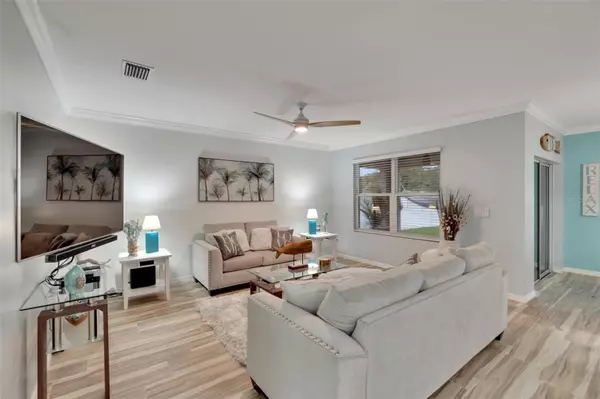3 Beds
2 Baths
1,690 SqFt
3 Beds
2 Baths
1,690 SqFt
Key Details
Property Type Single Family Home
Sub Type Single Family Residence
Listing Status Active
Purchase Type For Sale
Square Footage 1,690 sqft
Price per Sqft $221
Subdivision Carriage Pointe South Ph 2D3
MLS Listing ID TB8347508
Bedrooms 3
Full Baths 2
HOA Fees $132/ann
HOA Y/N Yes
Originating Board Stellar MLS
Year Built 2019
Annual Tax Amount $6,507
Lot Size 7,405 Sqft
Acres 0.17
Property Description
This extremely well kept, beautiful 3-bedroom, 2-bathroom home boasts numerous desirable features that make it a true gem in the neighborhood. As you pull into the driveway you will notice this home is equipped with solar panels. Looking for energy efficiency in your next home, look no further! One of the great standout features of this property is the solar panels will be PAID OFF at closing! That's a huge bonus for future energy savings. These solar panels ensure an energy efficient home with low electricity bills year-round. As you enter inside, you are greeted by the open floor plan, beautiful arched doorways, ceramic tile floors throughout and gorgeous crown moulding in the common areas! The heart of this home is the well-equipped, cozy kitchen, a large island, walk-in pantry, and abundance of natural light that gives the space a warm and inviting atmosphere with its tinted windows for privacy and energy efficiency, keeping the heat out yet allowing the natural light in. The spacious primary suite boasts a walk-in closet, separate bathroom, dual sinks, and a spacious walk-in shower. The patio off the kitchen leading to the backyard is perfect for entertaining. Speaking of the backyard, you will love the fact that it is one of the largest in the community and is fully fenced for privacy and security. The solar lights affixed to the beautiful vinyl fence highlights the backyard space in the evenings. This home also comes stocked with Hurricane Shutters and a kit complete with video instructions. The Carriage Pointe community offers fantastic amenities such as a giant pool, playgrounds, tennis courts, basketball courts, fitness center, and clubhouse, providing endless opportunities for recreation and socializing. Minutes away from I-75, shops, restaurants, Publix, Wal-Mart, movie theater as well as a quick 20 minutes to vibrant Downtown Tampa and a quick 30 minute drive to MacDill AFB!
Don't miss the chance to make this exceptional home yours and enjoy the perfect blend of comfort, convenience, and luxury living. Contact me today to schedule a showing before it's gone!
Location
State FL
County Hillsborough
Community Carriage Pointe South Ph 2D3
Zoning PD
Interior
Interior Features Ceiling Fans(s), Open Floorplan, Thermostat
Heating Electric
Cooling Central Air
Flooring Carpet, Ceramic Tile
Fireplace false
Appliance Cooktop, Dishwasher, Disposal, Dryer, Microwave, Range, Refrigerator, Washer
Laundry Electric Dryer Hookup
Exterior
Exterior Feature Hurricane Shutters, Irrigation System, Lighting, Sidewalk, Sliding Doors
Parking Features Driveway
Garage Spaces 2.0
Fence Vinyl
Community Features Clubhouse, Deed Restrictions, Fitness Center, Playground, Pool, Tennis Courts
Utilities Available BB/HS Internet Available, Public, Solar
Amenities Available Basketball Court, Clubhouse, Fitness Center, Playground, Pool, Tennis Court(s)
View Y/N Yes
View Trees/Woods
Roof Type Shingle
Porch Covered
Attached Garage true
Garage true
Private Pool No
Building
Entry Level One
Foundation Slab
Lot Size Range 0 to less than 1/4
Builder Name D R Horton
Sewer Public Sewer
Water Public
Architectural Style Contemporary
Structure Type Stucco
New Construction false
Others
Pets Allowed Yes
Senior Community No
Ownership Fee Simple
Monthly Total Fees $11
Acceptable Financing Cash, Conventional, FHA, VA Loan
Membership Fee Required Required
Listing Terms Cash, Conventional, FHA, VA Loan
Special Listing Condition None

Find out why customers are choosing LPT Realty to meet their real estate needs





