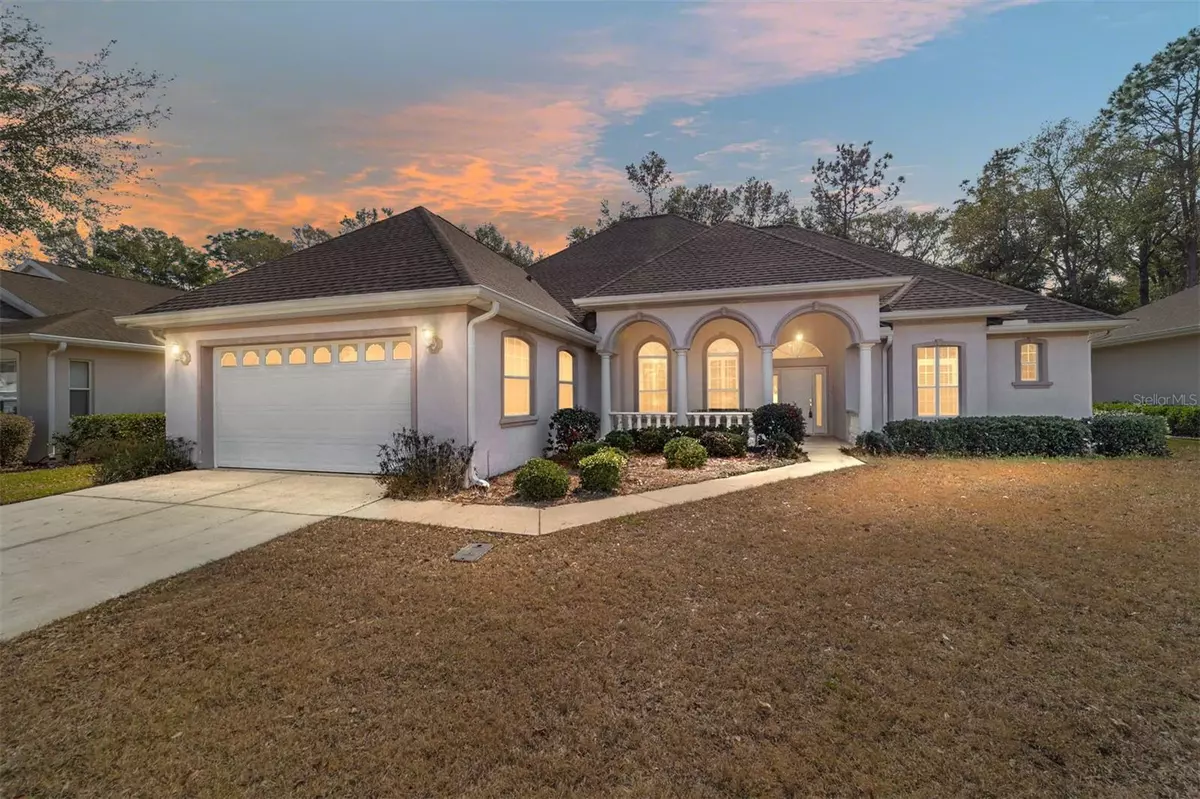3 Beds
2 Baths
2,237 SqFt
3 Beds
2 Baths
2,237 SqFt
Key Details
Property Type Single Family Home
Sub Type Single Family Residence
Listing Status Active
Purchase Type For Sale
Square Footage 2,237 sqft
Price per Sqft $172
Subdivision Oak Run Crescent Oaks Golf Lots
MLS Listing ID GC527774
Bedrooms 3
Full Baths 2
HOA Fees $198/mo
HOA Y/N Yes
Originating Board Stellar MLS
Year Built 2007
Annual Tax Amount $2,702
Lot Size 6,969 Sqft
Acres 0.16
Property Description
The eat-in kitchen, with a large island, overlooks the living area and is equipped with cherry wood cabinetry and top-tier appliances, including a dishwasher, range, range hood, refrigerator, washer, and dryer. Designed with privacy in mind, the split floor plan features a bonus room off the kitchen, perfect for an office or sunroom. The luxurious primary bedroom offers sliding glass doors to the lanai, a walk-in closet, and an en suite bathroom with dual sinks, cherry wood vanities, cultured marble countertops, a separate soaking tub, and a walk-in shower.
Recent upgrades include a new roof in 2023 and a new garbage disposal. The home also features gutters with rain guards. Residents of Oak Run enjoy incredible amenities such as three clubhouses, an 18-hole golf course, pickleball, bocce ball, tennis, shuffleboard, billiards, fitness centers, and six pools. Dining is a delight at the newly renovated restaurant and bar, complete with a patio for enjoying the sunny Florida weather. This home offers the perfect combination of comfort and resort-style living!
Location
State FL
County Marion
Community Oak Run Crescent Oaks Golf Lots
Zoning PUD
Rooms
Other Rooms Den/Library/Office, Formal Dining Room Separate
Interior
Interior Features Ceiling Fans(s), High Ceilings, Kitchen/Family Room Combo, Living Room/Dining Room Combo, Open Floorplan, Primary Bedroom Main Floor, Thermostat, Walk-In Closet(s)
Heating Heat Pump
Cooling Central Air
Flooring Carpet, Tile
Fireplace false
Appliance Dishwasher, Disposal, Dryer, Electric Water Heater, Range, Refrigerator, Washer
Laundry In Garage, Laundry Room
Exterior
Exterior Feature Sliding Doors
Garage Spaces 2.0
Community Features Association Recreation - Owned, Buyer Approval Required, Clubhouse, Deed Restrictions, Dog Park, Fitness Center, Gated Community - No Guard, Golf Carts OK, Golf, Park, Pool, Racquetball, Restaurant, Special Community Restrictions, Tennis Courts, Wheelchair Access
Utilities Available BB/HS Internet Available, Cable Available, Electricity Connected, Sewer Connected
Amenities Available Gated
View Golf Course
Roof Type Shingle
Porch Covered, Enclosed, Front Porch, Rear Porch, Screened
Attached Garage true
Garage true
Private Pool No
Building
Lot Description Paved
Entry Level One
Foundation Slab
Lot Size Range 0 to less than 1/4
Sewer Public Sewer
Water Public
Structure Type Block,Stucco
New Construction false
Others
Pets Allowed Breed Restrictions
HOA Fee Include Cable TV,Pool,Recreational Facilities,Trash
Senior Community Yes
Ownership Fee Simple
Monthly Total Fees $198
Acceptable Financing Cash, Conventional, FHA, VA Loan
Membership Fee Required Required
Listing Terms Cash, Conventional, FHA, VA Loan
Special Listing Condition None

Find out why customers are choosing LPT Realty to meet their real estate needs





