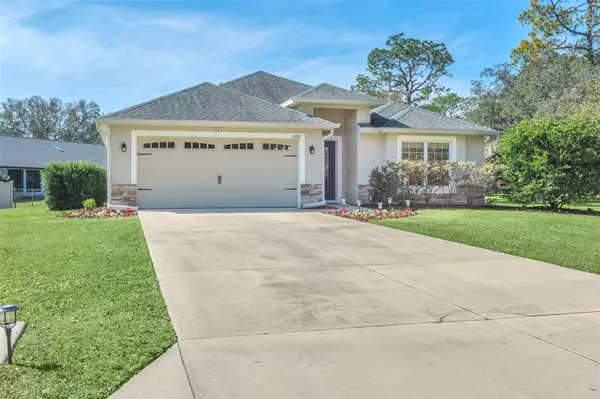4 Beds
2 Baths
1,800 SqFt
4 Beds
2 Baths
1,800 SqFt
Key Details
Property Type Single Family Home
Sub Type Single Family Residence
Listing Status Active
Purchase Type For Sale
Square Footage 1,800 sqft
Price per Sqft $211
Subdivision Pine Harbour Sub
MLS Listing ID O6277818
Bedrooms 4
Full Baths 2
HOA Y/N No
Originating Board Stellar MLS
Year Built 2018
Annual Tax Amount $5,760
Lot Size 0.360 Acres
Acres 0.36
Lot Dimensions 41x78x125x189
Property Description
Welcome to 12438 Pine Glen Drive, Leesburg, FL, a beautifully maintained corner lot home in the desirable Pine Harbour subdivision. This stunning 2018-built residence offers modern comfort, a bright and open floor plan, and pristine curb appeal, making it a true gem in this peaceful neighborhood.
Step inside to find a spotless, move-in-ready interior featuring an open living area filled with natural light, a well-appointed kitchen with quality finishes, and spacious bedrooms designed for relaxation. The exterior is just as impressive, boasting well-maintained landscaping and a prime corner lot location for added space and privacy.
Nestled in the Pine Harbour community, residents enjoy a quiet, well-kept neighborhood near the scenic Lake Eustis, perfect for outdoor enthusiasts who love boating, fishing, and waterfront activities. Conveniently located near shopping, dining, and major highways, this home offers the perfect balance of tranquility and accessibility.
Don't miss your chance to own this pristine home in a sought-after location! Schedule your private showing today!
Location
State FL
County Lake
Community Pine Harbour Sub
Zoning R-6
Rooms
Other Rooms Attic, Great Room, Inside Utility
Interior
Interior Features Ceiling Fans(s), Coffered Ceiling(s), Crown Molding, Eat-in Kitchen, High Ceilings, Kitchen/Family Room Combo, Living Room/Dining Room Combo, Open Floorplan, Split Bedroom, Stone Counters, Walk-In Closet(s), Window Treatments
Heating Central
Cooling Central Air
Flooring Carpet, Ceramic Tile
Furnishings Unfurnished
Fireplace false
Appliance Dishwasher, Disposal, Dryer, Electric Water Heater, Exhaust Fan, Microwave, Range, Range Hood, Refrigerator, Washer
Laundry Inside, Laundry Room
Exterior
Exterior Feature Irrigation System, Lighting, Private Mailbox, Sliding Doors
Parking Features Garage Door Opener, Off Street
Garage Spaces 2.0
Utilities Available BB/HS Internet Available, Cable Available, Cable Connected, Electricity Available, Electricity Connected, Public, Sewer Available, Sewer Connected, Street Lights, Underground Utilities, Water Available, Water Connected
Water Access Yes
Water Access Desc Canal - Freshwater,Lake - Chain of Lakes
View Trees/Woods
Roof Type Shingle
Porch Covered, Enclosed, Front Porch, Patio, Rear Porch, Screened
Attached Garage true
Garage true
Private Pool No
Building
Lot Description Corner Lot, In County, Landscaped, Oversized Lot, Paved
Entry Level One
Foundation Slab
Lot Size Range 1/4 to less than 1/2
Builder Name KEVCO BUILDERS, INC
Sewer Public Sewer
Water Public
Architectural Style Ranch
Structure Type Block,Stone,Stucco
New Construction false
Schools
Elementary Schools Treadway Elem
Middle Schools Eustis Middle
High Schools Eustis High School
Others
Pets Allowed Yes
Senior Community No
Ownership Fee Simple
Acceptable Financing Cash, Conventional, FHA, VA Loan
Membership Fee Required None
Listing Terms Cash, Conventional, FHA, VA Loan
Special Listing Condition None

Find out why customers are choosing LPT Realty to meet their real estate needs





