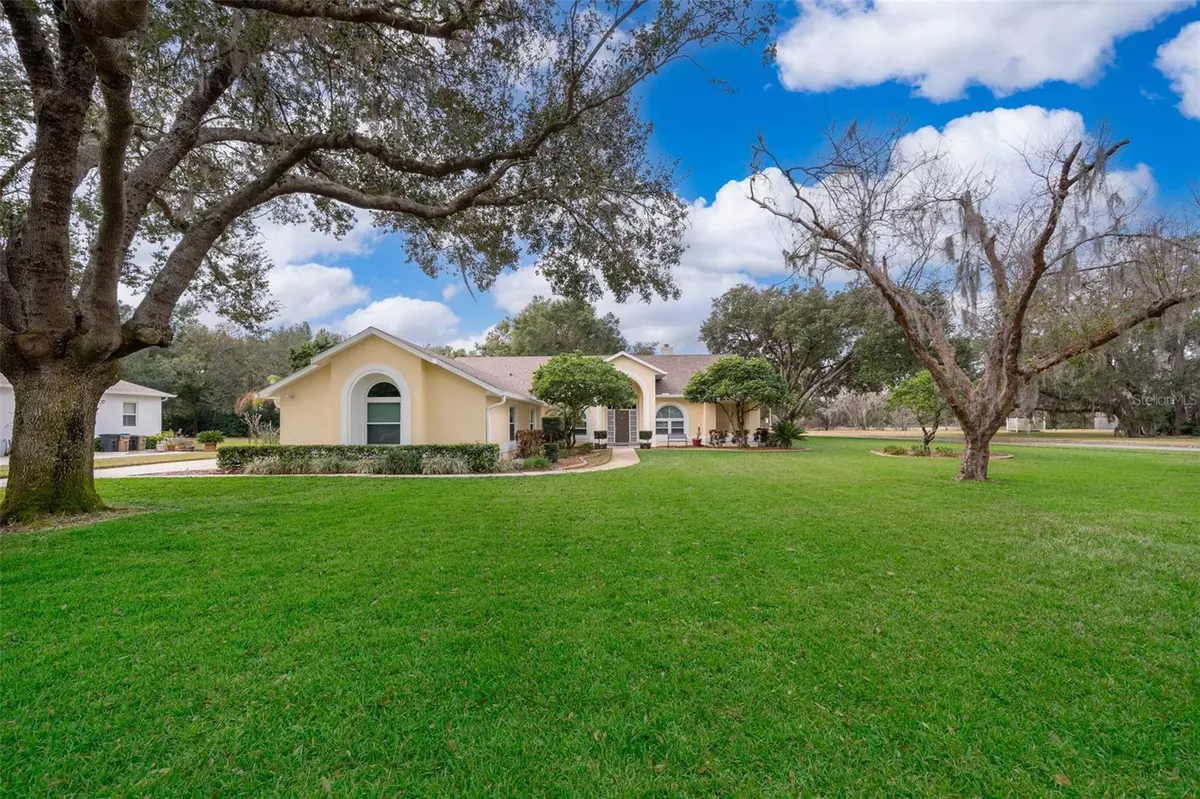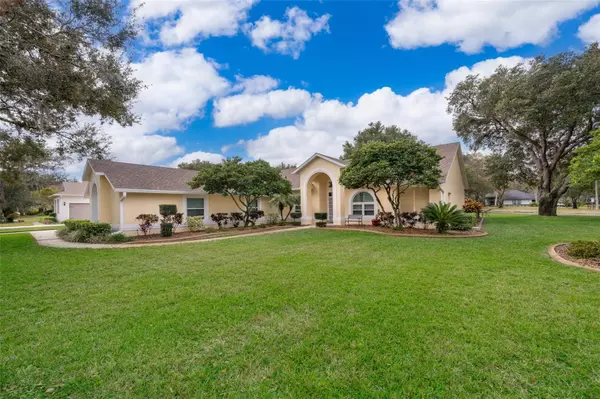3 Beds
2 Baths
2,101 SqFt
3 Beds
2 Baths
2,101 SqFt
Key Details
Property Type Single Family Home
Sub Type Single Family Residence
Listing Status Active
Purchase Type For Sale
Square Footage 2,101 sqft
Price per Sqft $309
Subdivision Mill Stream Estates
MLS Listing ID S5119745
Bedrooms 3
Full Baths 2
HOA Fees $500/ann
HOA Y/N Yes
Originating Board Stellar MLS
Year Built 1994
Annual Tax Amount $3,305
Lot Size 0.580 Acres
Acres 0.58
Property Description
Step inside and be captivated by the wide open living room, featuring rich engineered-wood floors, a charming brick fireplace with built-in shelving, and wall-to-wall sliders that open to your backyard pool oasis. The contemporary and efficient kitchen is fully equipped with stainless steel appliances, a walk-in pantry, lots of quartz counterspace, soft-close real wood cabinets, and a breakfast bar overlooking the living area. There's a cozy dinette for your morning coffee AND a formal dining room ready for holiday parties or intimate candlelit dinners. The indoor laundry room is located just off the kitchen for added convenience.
NEED YOUR OWN RETREAT? The ENTIRE RIGHT SIDE OF THE HOUSE is your PRIVATE WING that includes a SPACIOUS PRIMARY SUITE with direct access to the pool—perfect for a late-night dip! The ENSUITE BATHROOM pampers with a charming CLAWFOOT SOAKING TUB, oversized walk-in closet, private lavatory, UPDATED WALK-IN SHOWER, and DUAL VANITIES separated by extra storage—ensuring plenty of space without bumping elbows.
The secondary bedrooms are tucked away on the opposite side of the home, with a pocket door for added quiet. The recently updated second bathroom conveniently opens to the pool and has a new granite vanity and a walk-in shower with beautiful tile work.
WORKING FROM HOME? You'll love the spacious den with glass French doors, creating a tranquil office or study space.
NOW LET'S TALK ABOUT the FIVE-CAR GARAGE—yes, FIVE! Fully insulated and climate-controlled, it's ideal for protecting your classic cars and motorcycles or for creating the ultimate workshop. Plus, there's a fenced storage area for a boat or trailer or RV (so say "goodbye" to storage fees) and an additional shed for lawn and pool essentials. PERFECTLY SET ON A CORNER LOT that spans OVER HALF AN ACRE with a WOODED BACKDROP, you'll enjoy ultimate privacy without feeling closed in.
This home has been METICULOUSLY MAINTAINED, with updates including: NEWER DOUBLE PANED WINDOWS, NEWER HURRICANE RATED INSULATED GARAGE DOORS, FRESH EXTERIOR PAINT, BRAND NEW ROOF with architectural shingles and peel-and-stick underlayment for extra hurricane protection, NEW HOT WATER HEATER, PLANTATION SHUTTERS plus a soft, neutral color palette with architectural niches throughout to help you create the HOME OF YOUR DREAMS. All you have to do is unpack and start decorating!
Located in the sought-after Mill Stream Estates, you'll love the wide streets, large lots, and low HOA dues—no narrow roads or cookie-cutter homes here! Enjoy the peaceful, country feel while living within walking distance to the new Publix and top-rated schools, plus you're just minutes to the 417 for an easy commute to Downtown Orlando.
So what are you waiting for? DON'T MISS THIS RARE OPPORTUNITY! CLICK ON THE VIRTUAL TOUR then SCHEDULE YOUR SHOWING TODAY!
Location
State FL
County Osceola
Community Mill Stream Estates
Zoning RES
Rooms
Other Rooms Den/Library/Office, Formal Dining Room Separate, Inside Utility
Interior
Interior Features Ceiling Fans(s), Eat-in Kitchen, High Ceilings, Kitchen/Family Room Combo, Solid Wood Cabinets, Split Bedroom, Stone Counters, Walk-In Closet(s)
Heating Central
Cooling Central Air
Flooring Ceramic Tile, Wood
Fireplaces Type Family Room
Fireplace true
Appliance Dishwasher, Disposal, Microwave, Range, Refrigerator
Laundry Inside, Laundry Room
Exterior
Exterior Feature Irrigation System, Sidewalk
Parking Features Driveway, Garage Door Opener, Oversized, Parking Pad
Garage Spaces 5.0
Pool Auto Cleaner, In Ground, Salt Water, Screen Enclosure
Community Features Deed Restrictions
Utilities Available BB/HS Internet Available, Cable Available, Electricity Connected, Street Lights, Underground Utilities, Water Connected
View Trees/Woods
Roof Type Shingle
Porch Covered, Front Porch, Rear Porch, Screened
Attached Garage true
Garage true
Private Pool Yes
Building
Lot Description Corner Lot, In County, Landscaped, Sidewalk, Paved
Entry Level One
Foundation Slab
Lot Size Range 1/2 to less than 1
Sewer Septic Tank
Water Well
Architectural Style Contemporary
Structure Type Block,Concrete,Stucco
New Construction false
Schools
Elementary Schools Narcoossee Elementary
Middle Schools Narcoossee Middle
High Schools Tohopekaliga High School
Others
Pets Allowed Yes
Senior Community No
Ownership Fee Simple
Monthly Total Fees $41
Acceptable Financing Cash, Conventional, FHA, VA Loan
Membership Fee Required Required
Listing Terms Cash, Conventional, FHA, VA Loan
Special Listing Condition None

Find out why customers are choosing LPT Realty to meet their real estate needs





