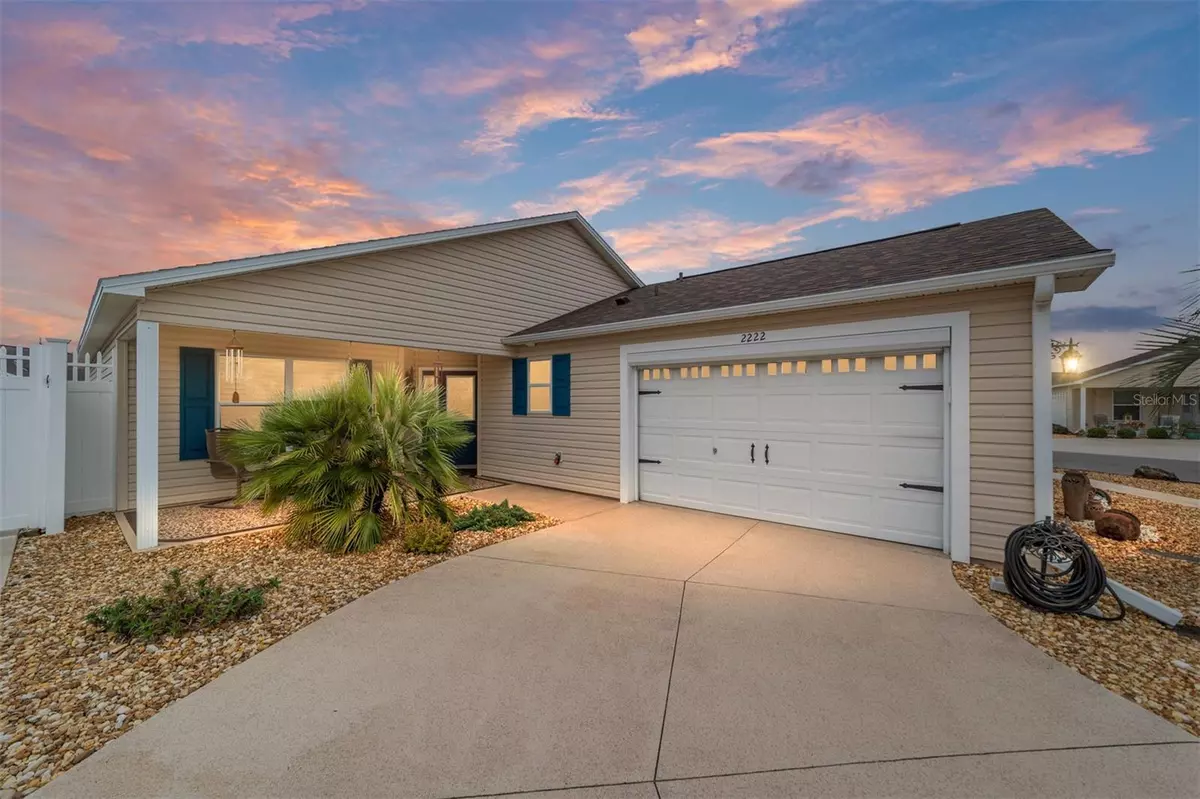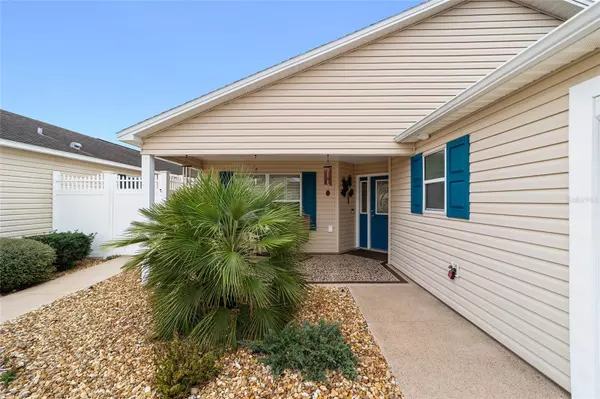3 Beds
2 Baths
1,641 SqFt
3 Beds
2 Baths
1,641 SqFt
OPEN HOUSE
Thu Feb 06, 10:00am - 12:00pm
Fri Feb 07, 12:00pm - 2:00pm
Key Details
Property Type Single Family Home
Sub Type Villa
Listing Status Active
Purchase Type For Sale
Square Footage 1,641 sqft
Price per Sqft $261
Subdivision The Villages
MLS Listing ID G5092478
Bedrooms 3
Full Baths 2
HOA Y/N No
Originating Board Stellar MLS
Year Built 2011
Annual Tax Amount $3,401
Lot Size 5,662 Sqft
Acres 0.13
Property Description
Location
State FL
County Sumter
Community The Villages
Zoning RES
Interior
Interior Features Attic Fan, Ceiling Fans(s), High Ceilings, Open Floorplan, Split Bedroom, Stone Counters, Thermostat, Vaulted Ceiling(s), Walk-In Closet(s)
Heating Heat Pump
Cooling Central Air
Flooring Hardwood, Tile
Fireplace false
Appliance Disposal, Dryer, Ice Maker, Microwave, Range, Refrigerator, Washer
Laundry In Garage
Exterior
Exterior Feature Irrigation System, Lighting, Rain Gutters, Sliding Doors
Parking Features Golf Cart Parking
Garage Spaces 1.0
Community Features Community Mailbox, Deed Restrictions, Dog Park, Fitness Center, Golf, Park, Playground, Pool, Racquetball, Restaurant, Sidewalks, Tennis Courts
Utilities Available Electricity Connected, Public, Underground Utilities
Roof Type Shingle
Attached Garage true
Garage true
Private Pool No
Building
Lot Description Corner Lot
Entry Level One
Foundation Slab
Lot Size Range 0 to less than 1/4
Sewer Public Sewer
Water Public
Structure Type Vinyl Siding,Wood Frame
New Construction false
Others
Senior Community Yes
Ownership Fee Simple
Monthly Total Fees $199
Acceptable Financing Cash, Conventional, FHA, VA Loan
Listing Terms Cash, Conventional, FHA, VA Loan
Special Listing Condition None

Find out why customers are choosing LPT Realty to meet their real estate needs





