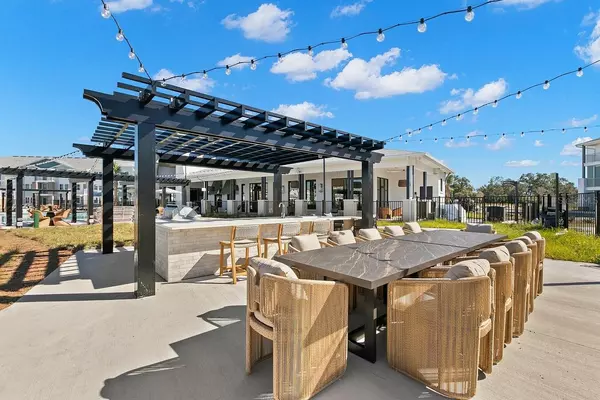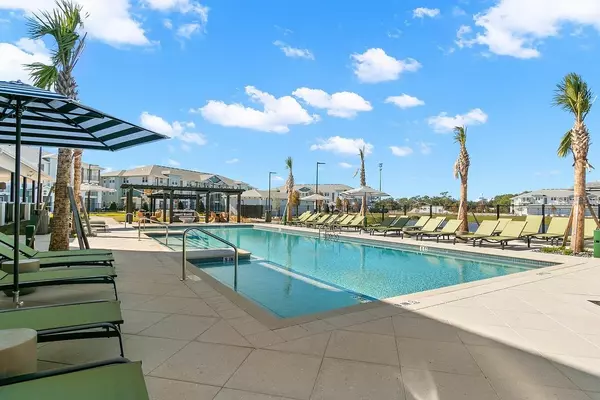3 Beds
2 Baths
1,254 SqFt
3 Beds
2 Baths
1,254 SqFt
Key Details
Property Type Condo
Sub Type Apartment
Listing Status Active
Purchase Type For Rent
Square Footage 1,254 sqft
MLS Listing ID O6277648
Bedrooms 3
Full Baths 2
HOA Y/N No
Originating Board Stellar MLS
Year Built 2024
Lot Size 13.380 Acres
Acres 13.38
Property Description
Marlowe Live Oak. Our one-, two-, and three-bedroom apartments for rent in St Cloud, FL, feature stainless steel appliances, tiled backsplashes,
quartz countertops, and community amenities you're sure to enjoy. Amenities include - WiFi throughout community, Clubhouse with Co-Working
Lounge, Heated swimming pool, Poolside Cabanas with Lounge Seating, Nature Walking Paths, Outdoor yoga lawn, Fitness Center with Cardio
Studio, Pet Friendly Community, and EV Charging Station!
Location
State FL
County Osceola
Interior
Interior Features Ceiling Fans(s), Kitchen/Family Room Combo, Living Room/Dining Room Combo, Open Floorplan, Smart Home, Solid Surface Counters, Thermostat, Walk-In Closet(s)
Heating Central
Cooling Central Air
Flooring Carpet, Vinyl
Furnishings Unfurnished
Appliance Cooktop, Dishwasher, Disposal, Dryer, Electric Water Heater, Exhaust Fan, Freezer, Ice Maker, Microwave, Range, Refrigerator, Trash Compactor, Washer
Laundry Inside, Laundry Closet
Exterior
Exterior Feature Balcony, Dog Run, Irrigation System, Lighting, Outdoor Grill, Outdoor Kitchen, Sidewalk
Parking Features Electric Vehicle Charging Station(s), Open
Pool In Ground
Community Features Clubhouse, Dog Park, Fitness Center, Playground, Pool
View Pool, Trees/Woods
Attached Garage false
Garage false
Private Pool No
Building
Entry Level One
Sewer Public Sewer
Water Public
New Construction true
Schools
Elementary Schools Hickory Tree Elem
Middle Schools Harmony Middle
High Schools Harmony High
Others
Pets Allowed Breed Restrictions, Cats OK, Dogs OK, Monthly Pet Fee, Number Limit
Senior Community No
Pet Size Large (61-100 Lbs.)
Horse Property None
Num of Pet 2

Find out why customers are choosing LPT Realty to meet their real estate needs





