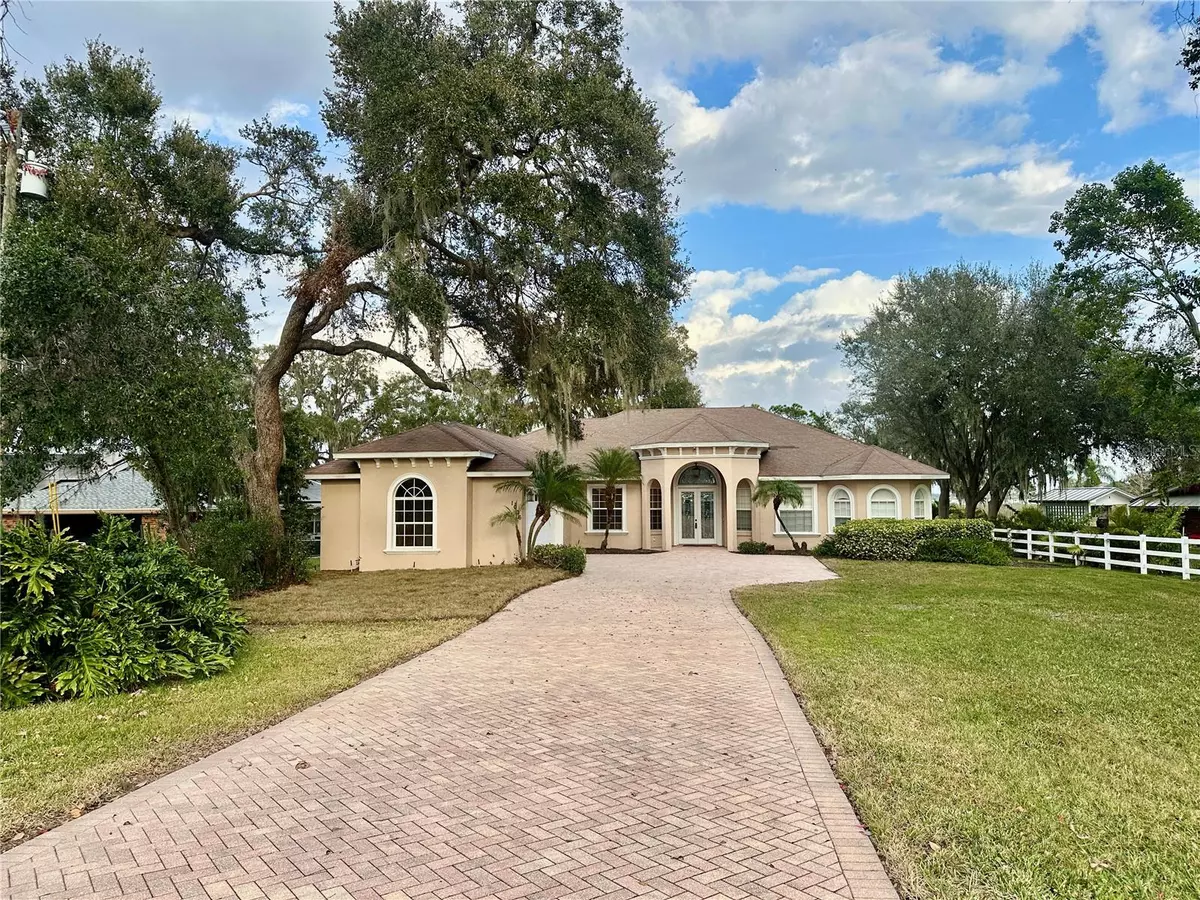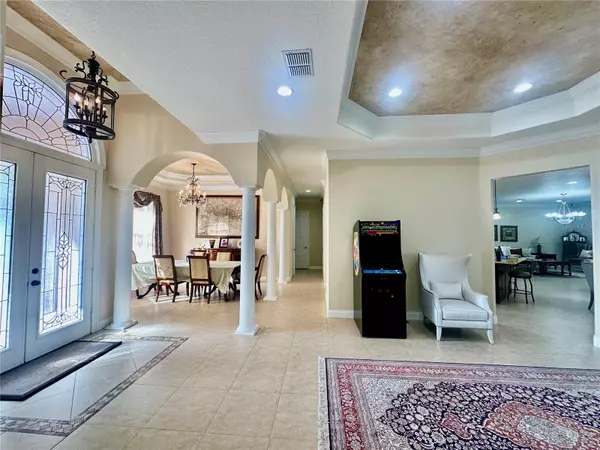3 Beds
3 Baths
3,068 SqFt
3 Beds
3 Baths
3,068 SqFt
Key Details
Property Type Single Family Home
Sub Type Single Family Residence
Listing Status Active
Purchase Type For Sale
Square Footage 3,068 sqft
Price per Sqft $309
Subdivision Pollard Shores
MLS Listing ID P4933594
Bedrooms 3
Full Baths 2
Half Baths 1
HOA Y/N No
Originating Board Stellar MLS
Year Built 2005
Annual Tax Amount $7,843
Lot Size 0.970 Acres
Acres 0.97
Lot Dimensions 90x400
Property Description
The split-bedroom layout offers privacy, with a luxurious master suite that includes French doors leading to the lanai, his-and-hers walk-in closets with custom built-ins, and a spa-like master bath complete with dual vanities, a jetted garden tub, and a separate shower.
On the opposite side of the home, bedrooms two and three share a Jack-and-Jill bathroom, each with a private vanity. An additional office with a closet provides a perfect space for remote work or a guest room.
French doors from both the family room and living room open to a covered, brick-paver lanai and a screened-in swimming pool with a stunning waterfall feature perfect for enjoying Florida's year-round sunshine. Wake up to picturesque sunrises over Lake Hamilton and experience lakefront living at its finest.
With no HOA restrictions, this property offers the freedom and privacy you desire. Schedule your private showing today!
Location
State FL
County Polk
Community Pollard Shores
Zoning RE-1
Interior
Interior Features Built-in Features, Ceiling Fans(s), Crown Molding, Dry Bar, Eat-in Kitchen, High Ceilings, Open Floorplan, Solid Surface Counters, Solid Wood Cabinets, Split Bedroom, Tray Ceiling(s), Walk-In Closet(s), Window Treatments
Heating Central, Electric
Cooling Central Air
Flooring Carpet, Tile
Fireplace false
Appliance Dishwasher, Disposal, Electric Water Heater, Microwave, Range, Refrigerator
Laundry Inside, Laundry Room
Exterior
Exterior Feature French Doors, Irrigation System, Private Mailbox, Rain Gutters
Garage Spaces 2.0
Pool Gunite, In Ground, Pool Alarm, Screen Enclosure
Utilities Available Public
Waterfront Description Lake
Water Access Yes
Water Access Desc Lake
View Water
Roof Type Shingle
Porch Rear Porch, Screened
Attached Garage true
Garage true
Private Pool Yes
Building
Lot Description In County
Story 1
Entry Level One
Foundation Slab
Lot Size Range 1/2 to less than 1
Sewer Septic Tank
Water Canal/Lake For Irrigation, Public
Structure Type Block,Stucco
New Construction false
Schools
Elementary Schools Elbert Elem
Middle Schools Denison Middle
High Schools Winter Haven Senior
Others
Pets Allowed Yes
Senior Community No
Ownership Fee Simple
Acceptable Financing Cash, Conventional, FHA, VA Loan
Listing Terms Cash, Conventional, FHA, VA Loan
Special Listing Condition None

Find out why customers are choosing LPT Realty to meet their real estate needs





