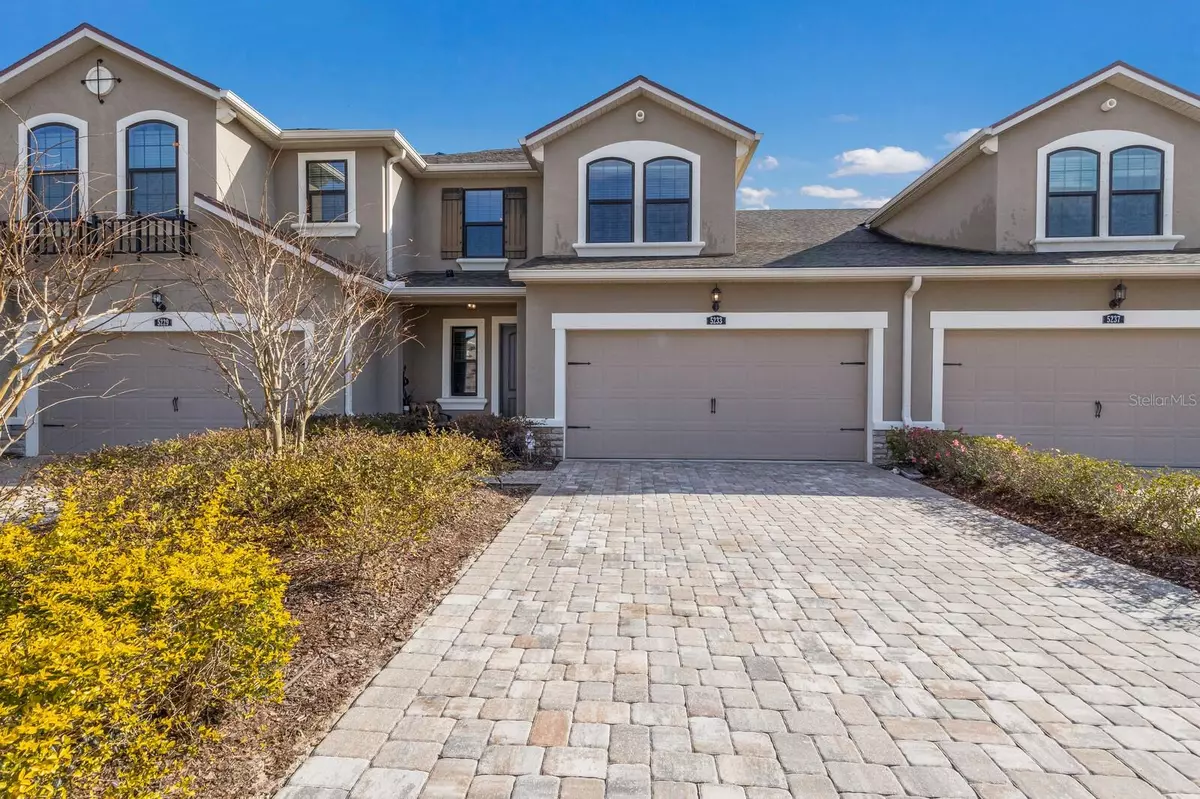3 Beds
3 Baths
1,784 SqFt
3 Beds
3 Baths
1,784 SqFt
Key Details
Property Type Townhouse
Sub Type Townhouse
Listing Status Active
Purchase Type For Sale
Square Footage 1,784 sqft
Price per Sqft $246
Subdivision Harmony At Lakewood Ranch Ph Ii A & B
MLS Listing ID A4638506
Bedrooms 3
Full Baths 2
Half Baths 1
HOA Fees $274/mo
HOA Y/N Yes
Originating Board Stellar MLS
Year Built 2018
Annual Tax Amount $4,699
Lot Size 3,049 Sqft
Acres 0.07
Property Description
The split 3-bedroom and 2.5 bath residence offers engineered wood flooring, a main level owner's suite with tray ceiling, customized walk-in closet, and an owner's bath featuring frameless glass shower enclosure, accent shower tile flooring, dual sink vanity, separate water closet and an oversized tub. Up the gorgeous wood stairway leads to the additional two guest bedrooms, both with customized closets and just off the second full bath.
The gourmet kitchen below is open to the dining area and features a large island with granite counters, bar seating, white cabinetry, an abundance of drawers, pull-out trash receptacle, customized walk-in pantry, built-in microwave and wall oven, separate cooktop and all stainless steel appliances. A main level powder room with designer details, a laundry room with storage cabinets and closet, and a 2 car garage further sweeten this gem of a property.
The community of Harmony at Lakewood Ranch has much to offer its residents with maintenance already included as part of the HOA fee, a resort-styled pool, fitness facility, clubhouse, playground, and picturesque walking trails. Lakewood Ranch is the #1 top-selling master-planned community in the country with shops, restaurants, Waterside Place, UTC Mall, A-rated schools, Polo, and, close proximity to the beautiful Gulf beaches, this residence offers the epitome of Florida escapism.
Location
State FL
County Manatee
Community Harmony At Lakewood Ranch Ph Ii A & B
Zoning RES
Interior
Interior Features Cathedral Ceiling(s), In Wall Pest System, Primary Bedroom Main Floor, Split Bedroom, Tray Ceiling(s), Vaulted Ceiling(s), Walk-In Closet(s)
Heating Central, Electric
Cooling Central Air
Flooring Carpet, Tile, Wood
Fireplace false
Appliance Built-In Oven, Cooktop, Electric Water Heater, Microwave, Range Hood
Laundry Inside, Laundry Room
Exterior
Exterior Feature Hurricane Shutters, Irrigation System, Rain Gutters, Sidewalk, Sliding Doors
Garage Spaces 2.0
Community Features Clubhouse, Deed Restrictions, Fitness Center, Irrigation-Reclaimed Water, Park, Playground, Pool, Sidewalks
Utilities Available Public
Amenities Available Clubhouse, Fence Restrictions, Fitness Center, Maintenance, Playground, Pool, Trail(s)
Waterfront Description Lake
View Y/N Yes
View Water
Roof Type Shingle
Attached Garage true
Garage true
Private Pool No
Building
Entry Level Two
Foundation Slab
Lot Size Range 0 to less than 1/4
Builder Name Mattamy
Sewer Public Sewer
Water Public
Structure Type Block,Stucco
New Construction false
Others
Pets Allowed Yes
HOA Fee Include Common Area Taxes,Pool,Escrow Reserves Fund
Senior Community No
Ownership Fee Simple
Monthly Total Fees $274
Acceptable Financing Cash, Conventional
Membership Fee Required Required
Listing Terms Cash, Conventional
Num of Pet 2
Special Listing Condition None

Find out why customers are choosing LPT Realty to meet their real estate needs





