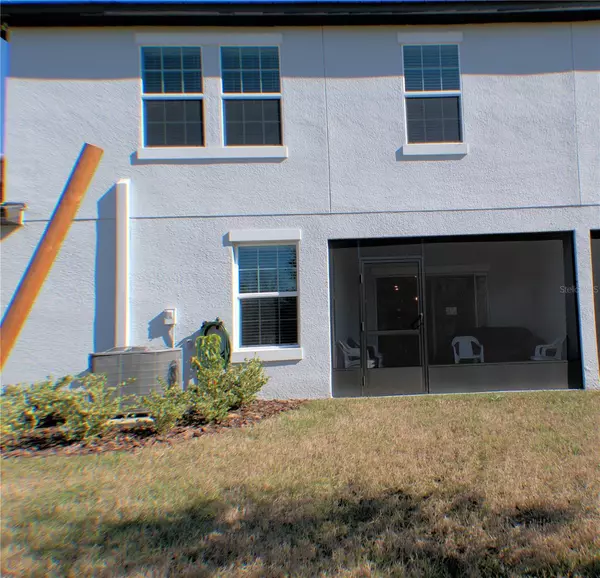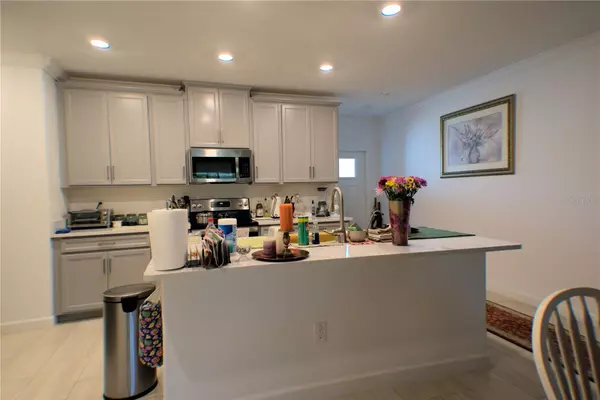2 Beds
3 Baths
1,747 SqFt
2 Beds
3 Baths
1,747 SqFt
Key Details
Property Type Single Family Home
Sub Type Villa
Listing Status Active
Purchase Type For Sale
Square Footage 1,747 sqft
Price per Sqft $180
Subdivision Medly Angeline
MLS Listing ID TB8343065
Bedrooms 2
Full Baths 2
Half Baths 1
HOA Fees $229/mo
HOA Y/N Yes
Originating Board Stellar MLS
Year Built 2023
Annual Tax Amount $4,273
Lot Size 0.920 Acres
Acres 0.92
Property Description
This sought-after middle-unit two-story villa, with a two-car garage built in 2023, offers a serene retreat with stunning water and a wooded view in the backyard. Enjoy peaceful outdoor moments on the screened lanai, perfect for indoor-outdoor living. The open floor plan features a well-appointed kitchen that flows into a shared dining and family room, ideal for gatherings. A versatile loft, second bedroom, and full bathroom on the second floor add extra functionality to suit your lifestyle needs. The owner's suite, on the first floor for privacy, provides a relaxing oasis with an en-suite bathroom and walk-in closet.
Imagine waking up to a vibrant schedule of activities and events to make each day an adventure. Enjoy a morning pickleball match on our well-maintained courts or join friends for a game of shuffleboard or Bocce under the sun. Later, unwind by the pool and sip a refreshing drink from the outside bar while enjoying live poolside karaoke.
Our community embraces the joy of gathering for classic bingo games or lively board games with neighbors. And when it's time for special events, our elegant ballroom comes alive with music, shows, and themed gatherings featuring a rotation of talented entertainers brought in to create unforgettable experiences.
Whether you're looking for an active game, social time with friends, or just a moment of relaxation by the pool, this community is designed to to be the ultimate resort-style living every day. See what makes life here feel like a vacation you never want to leave!
Location
State FL
County Pasco
Community Medly Angeline
Zoning RESI
Interior
Interior Features Ceiling Fans(s), Crown Molding, High Ceilings, Living Room/Dining Room Combo, Open Floorplan, Primary Bedroom Main Floor, Walk-In Closet(s)
Heating Heat Recovery Unit
Cooling Central Air
Flooring Carpet, Ceramic Tile
Fireplace false
Appliance Dishwasher, Disposal, Dryer, Electric Water Heater, Microwave, Range, Refrigerator, Washer
Laundry Laundry Room
Exterior
Exterior Feature Irrigation System, Sliding Doors
Garage Spaces 2.0
Community Features Clubhouse, Pool, Restaurant
Utilities Available Cable Connected, Fiber Optics, Public, Underground Utilities
View Trees/Woods, Water
Roof Type Slate
Attached Garage true
Garage true
Private Pool No
Building
Entry Level Two
Foundation Slab
Lot Size Range 1/2 to less than 1
Sewer Public Sewer
Water Public
Structure Type Block,Stucco
New Construction false
Others
Pets Allowed Yes
Senior Community Yes
Ownership Fee Simple
Monthly Total Fees $337
Membership Fee Required Required
Special Listing Condition None

Find out why customers are choosing LPT Realty to meet their real estate needs





