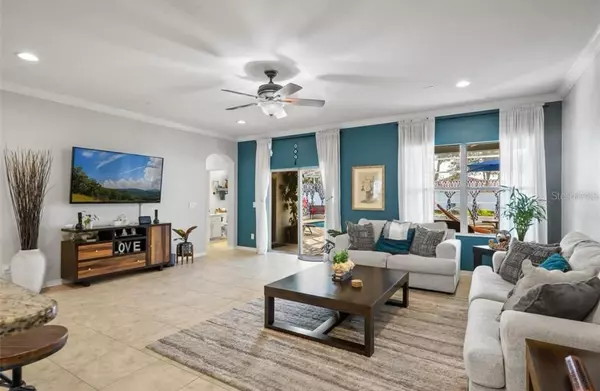3 Beds
4 Baths
3,553 SqFt
3 Beds
4 Baths
3,553 SqFt
Key Details
Property Type Single Family Home
Sub Type Single Family Residence
Listing Status Active
Purchase Type For Sale
Square Footage 3,553 sqft
Price per Sqft $207
Subdivision Villages At Avalon Ph 1
MLS Listing ID W7871481
Bedrooms 3
Full Baths 4
HOA Fees $200/qua
HOA Y/N Yes
Originating Board Stellar MLS
Year Built 2007
Annual Tax Amount $6,022
Lot Size 0.320 Acres
Acres 0.32
Property Description
Step inside to discover a spacious split floor plan with brand-new flooring throughout, two new AC systems with ductwork and vents, and a roof that's only two years old. The gourmet kitchen boasts nearly new appliances, including a smart oven, ensuring effortless cooking and entertaining.
Outdoors, enjoy your private heated pool with self-cleaning jets, a four-speed pool pump, and beautiful pavers in the pool area. The balcony offers a serene retreat, perfect for relaxing or entertaining. Additional features include a generator plug, Ring doorbell, security cameras, and more.
Don't miss the opportunity to own this meticulously maintained home in a sought-after location!
Español:
Bienvenido a 13424 Hunters Point St., una impresionante casa de 3 dormitorios y 4 baños en el corazón de Spring Hill, FL. Esta amplia propiedad de 3.553 pies cuadrados, construida en 2007, se encuentra en un generoso lote de 0,32 acres y ofrece una gran cantidad de actualizaciones modernas y características lujosas. Entra para descubrir un amplio plano de planta dividido con pisos nuevos en todas partes, dos nuevos sistemas de aire acondicionado con conductos y ventilación, y un techo que solo tiene dos años. La cocina gourmet cuenta con electrodomésticos casi nuevos, incluido un horno inteligente, que garantiza una cocina y un entretenimiento sin esfuerzo. Al aire libre, disfrute de su piscina privada climatizada con chorros autolimpiantes, una bomba de piscina de cuatro velocidades y hermosos adoquines en el área de la piscina. El balcón ofrece un refugio sereno, perfecto para relajarse o entretenerse. Las características adicionales incluyen un enchufe de generador, timbre Ring, cámaras de seguridad y más. ¡No pierdas la oportunidad de ser dueño de esta casa meticulosamente mantenida en una ubicación codiciada!
Location
State FL
County Hernando
Community Villages At Avalon Ph 1
Zoning PDP
Interior
Interior Features Ceiling Fans(s), Crown Molding, Open Floorplan, Other, Primary Bedroom Main Floor, Walk-In Closet(s)
Heating Heat Pump
Cooling Central Air
Flooring Luxury Vinyl, Tile
Fireplace false
Appliance Built-In Oven, Convection Oven, Cooktop, Dishwasher, Disposal, Microwave, Range
Laundry Electric Dryer Hookup, Laundry Room, Washer Hookup
Exterior
Exterior Feature Balcony, Sliding Doors
Garage Spaces 3.0
Fence Other, Vinyl
Pool Heated, In Ground, Screen Enclosure
Community Features Clubhouse, Deed Restrictions, Fitness Center, Pool
Utilities Available Cable Available, Electricity Available, Other
Amenities Available Clubhouse, Fitness Center, Pool
Roof Type Shingle
Porch Patio, Screened
Attached Garage true
Garage true
Private Pool Yes
Building
Story 2
Entry Level Two
Foundation Concrete Perimeter
Lot Size Range 1/4 to less than 1/2
Sewer Public Sewer
Water Public
Structure Type Stucco
New Construction false
Schools
Elementary Schools Suncoast Elementary
Middle Schools Powell Middle
High Schools Hernando High
Others
Pets Allowed Breed Restrictions
HOA Fee Include Other
Senior Community No
Ownership Fee Simple
Monthly Total Fees $66
Acceptable Financing Cash, Conventional, FHA, VA Loan
Membership Fee Required Required
Listing Terms Cash, Conventional, FHA, VA Loan
Special Listing Condition None

Find out why customers are choosing LPT Realty to meet their real estate needs


