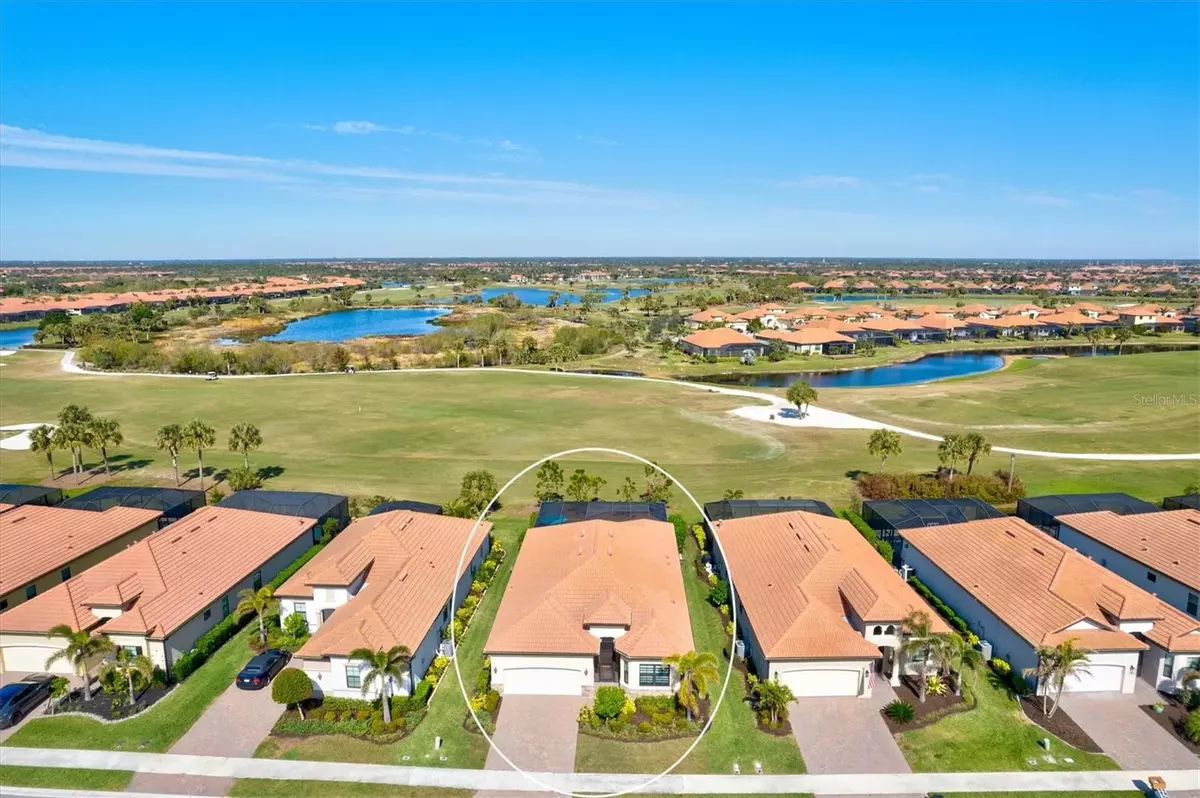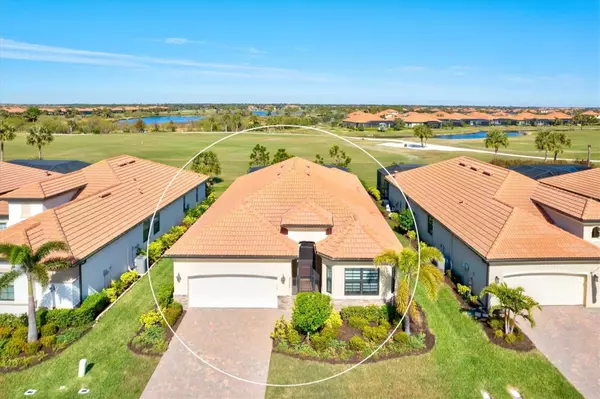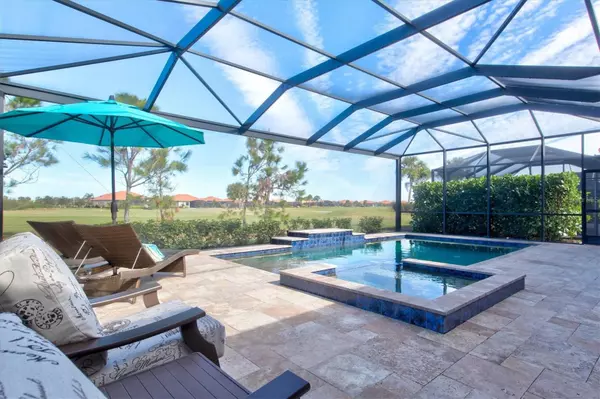3 Beds
2 Baths
2,078 SqFt
3 Beds
2 Baths
2,078 SqFt
Key Details
Property Type Single Family Home
Sub Type Single Family Residence
Listing Status Active
Purchase Type For Sale
Square Footage 2,078 sqft
Price per Sqft $344
Subdivision Sarasota National
MLS Listing ID N6136639
Bedrooms 3
Full Baths 2
HOA Fees $2,983/qua
HOA Y/N Yes
Originating Board Stellar MLS
Year Built 2021
Annual Tax Amount $9,000
Lot Size 7,405 Sqft
Acres 0.17
Lot Dimensions 55x135x52x135
Property Description
This sought-after Angelina floor plan boasts 3 bedrooms, 2 bathrooms, and an open-concept design tailored for effortless living. The expansive lanai, featuring a custom heated pool and spa, travertine pavers, and a clear-view screen, offers breathtaking views of the challenging par-5 golf course.
Inside, the home continues to impress. The chef's kitchen is outfitted with 42" cabinets, granite countertops, stainless steel appliances, and a convenient pass-through window to the lanai, perfect for seamless indoor-outdoor entertaining. Elegant upgrades abound, including 8-foot doors, 10-foot coffered ceilings, 5.25-inch baseboards, crown molding, and custom woodworking trim that elevates the home beyond model standards. Tile flooring runs through the living areas, with plush carpeting in the bedrooms. The primary bedroom, complete with remote-powered blinds, has its own sliding door to the lanai, dual walk-in closets, and an ensuite bathroom featuring granite countertops, dual vanity sinks, a luxurious soaking tub, and a custom tiled walk-in shower.
The second bedroom, separated by pocket sliders, offers flexible use as an office, den, or gym. A third bedroom at the front of the house features a large bay window and closet, providing additional charm and function.
Located in the gated and amenity-rich Sarasota National community, this home includes two full golf memberships. Residents enjoy access to a 32,000 sq. ft. clubhouse campus with incredible amenities: the 19th Hole Bar & Lounge, the Palm Club for full-service dining, a 7,000 sq. ft. fitness center with spa services, a resort-style pool with a tiki bar, tennis, pickleball, bocce courts, and an event lawn.
Situated on a premium oversized lot, this meticulously maintained, maintenance-free home offers serene lake and preserve views. It is NOT in a flood zone and provides unmatched privacy and peace. Ideally located just minutes from downtown Venice, Wellen Park, Gulf Coast beaches, fine dining, and premier shopping, it perfectly blends convenience and luxury.
Experience resort-style living at its finest. Schedule your private tour today, and don't miss the walkthrough video!
Location
State FL
County Sarasota
Community Sarasota National
Zoning RE1
Rooms
Other Rooms Great Room, Inside Utility
Interior
Interior Features Ceiling Fans(s), Crown Molding, High Ceilings, In Wall Pest System, Open Floorplan, Primary Bedroom Main Floor, Split Bedroom, Stone Counters, Thermostat, Tray Ceiling(s), Walk-In Closet(s), Window Treatments
Heating Central, Electric
Cooling Central Air
Flooring Tile
Furnishings Unfurnished
Fireplace false
Appliance Bar Fridge, Convection Oven, Cooktop, Dishwasher, Disposal, Dryer, Electric Water Heater, Exhaust Fan, Microwave, Refrigerator, Washer
Laundry Inside, Laundry Room
Exterior
Exterior Feature Hurricane Shutters, Irrigation System, Outdoor Grill, Outdoor Kitchen, Rain Gutters, Sidewalk, Sliding Doors
Parking Features Driveway, Garage Door Opener
Garage Spaces 2.0
Pool Gunite, Heated, In Ground, Lighting, Salt Water, Screen Enclosure, Tile
Community Features Association Recreation - Owned, Clubhouse, Community Mailbox, Deed Restrictions, Dog Park, Fitness Center, Gated Community - Guard, Golf, Irrigation-Reclaimed Water, Playground, Pool, Restaurant, Sidewalks, Tennis Courts
Utilities Available BB/HS Internet Available, Cable Connected, Electricity Connected, Public, Sewer Connected, Street Lights, Underground Utilities, Water Connected
Amenities Available Clubhouse, Fitness Center, Gated, Golf Course, Pickleball Court(s), Playground, Pool, Recreation Facilities, Tennis Court(s), Vehicle Restrictions
Waterfront Description Lake
View Y/N Yes
View Golf Course, Pool
Roof Type Concrete,Tile
Porch Covered, Front Porch, Rear Porch, Screened
Attached Garage true
Garage true
Private Pool Yes
Building
Lot Description In County, Landscaped, Near Golf Course, Sidewalk, Paved, Private
Story 1
Entry Level One
Foundation Slab
Lot Size Range 0 to less than 1/4
Builder Name Lennar
Sewer Public Sewer
Water Public
Architectural Style Florida
Structure Type Block,Stucco
New Construction false
Schools
Elementary Schools Taylor Ranch Elementary
Middle Schools Venice Area Middle
High Schools Venice Senior High
Others
Pets Allowed Breed Restrictions, Yes
HOA Fee Include Guard - 24 Hour,Cable TV,Common Area Taxes,Pool,Maintenance Grounds,Management,Private Road,Recreational Facilities
Senior Community No
Ownership Fee Simple
Monthly Total Fees $994
Acceptable Financing Cash, Conventional, FHA, VA Loan
Membership Fee Required Required
Listing Terms Cash, Conventional, FHA, VA Loan
Special Listing Condition None

Find out why customers are choosing LPT Realty to meet their real estate needs





