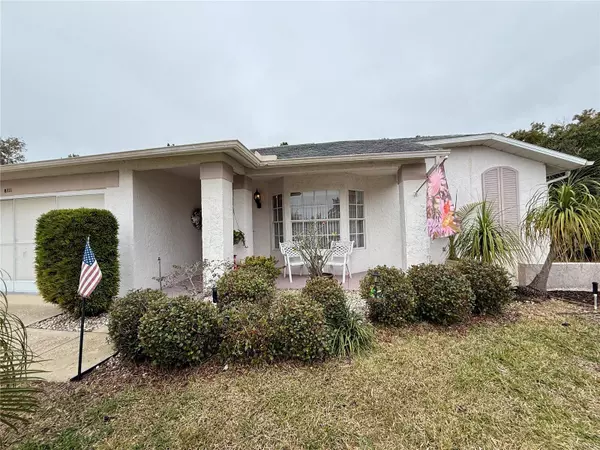2 Beds
2 Baths
1,484 SqFt
2 Beds
2 Baths
1,484 SqFt
Key Details
Property Type Single Family Home
Sub Type Single Family Residence
Listing Status Active
Purchase Type For Sale
Square Footage 1,484 sqft
Price per Sqft $185
Subdivision Timber Oaks
MLS Listing ID W7871601
Bedrooms 2
Full Baths 2
HOA Fees $50/mo
HOA Y/N Yes
Originating Board Stellar MLS
Year Built 1985
Annual Tax Amount $931
Lot Size 6,534 Sqft
Acres 0.15
Property Description
As you arrive, you'll be greeted by mature landscaping that adds charm and curb appeal to the property. Step inside, and you'll discover a spacious, thoughtfully designed floor plan bathed in natural light. At the front of the home, a formal living and dining room combination creates an inviting space for entertaining, with the private master suite conveniently located just off this area. The master bedroom features a walk-in closet and an en-suite bathroom for your comfort and convenience.
The kitchen is a chef's delight, boasting updated countertops, beautifully updated cabinets, and a breakfast bar that seamlessly connects to the cozy family room. Whether you're preparing your favorite meal or hosting guests, this kitchen is sure to impress. Adjacent to the kitchen, you'll find a well-appointed laundry room with custom shelving and a deep sink—adding a touch of practicality to this home.
Step outside to the expansive screened-in back porch, a serene retreat where you can relax and unwind. The porch overlooks a tranquil rock garden with a soothing water feature, creating a peaceful ambiance. Imagine starting your mornings here with a cup of coffee, accompanied by the gentle sounds of nature.
This home truly offers a perfect blend of comfort, functionality, and charm. Don't miss your chance to experience all it has to offer—schedule your showing today!
Location
State FL
County Pasco
Community Timber Oaks
Zoning R4
Interior
Interior Features Ceiling Fans(s), Kitchen/Family Room Combo, Living Room/Dining Room Combo, Thermostat, Walk-In Closet(s)
Heating Central
Cooling Central Air
Flooring Carpet, Tile
Fireplace false
Appliance Dishwasher, Microwave, Range, Refrigerator
Laundry Inside
Exterior
Exterior Feature Sidewalk, Sliding Doors
Garage Spaces 2.0
Community Features Clubhouse, Golf Carts OK, Pool, Sidewalks, Tennis Courts
Utilities Available Cable Available
Roof Type Shingle
Porch Rear Porch, Screened
Attached Garage true
Garage true
Private Pool No
Building
Lot Description Landscaped
Story 1
Entry Level One
Foundation Slab
Lot Size Range 0 to less than 1/4
Sewer Public Sewer
Water Public
Structure Type Block,Concrete,Stucco
New Construction false
Others
Pets Allowed Yes
Senior Community Yes
Ownership Fee Simple
Monthly Total Fees $50
Acceptable Financing Cash, Conventional, FHA, VA Loan
Membership Fee Required Required
Listing Terms Cash, Conventional, FHA, VA Loan
Special Listing Condition None

Find out why customers are choosing LPT Realty to meet their real estate needs





